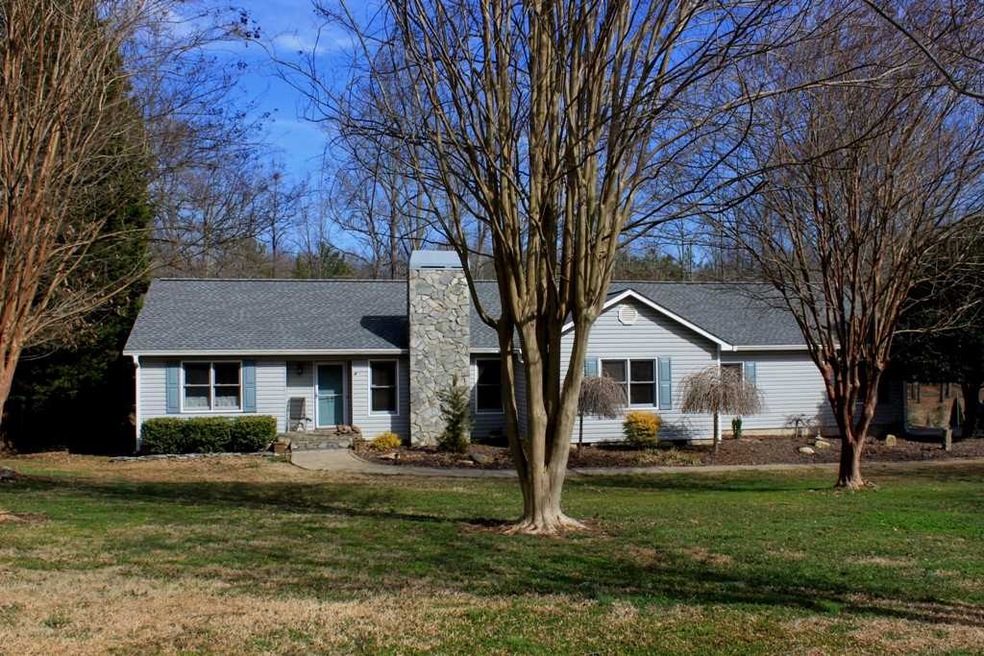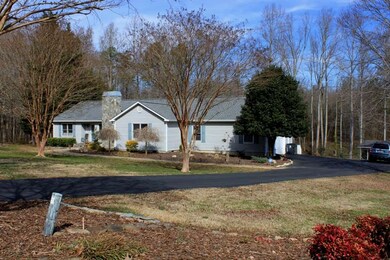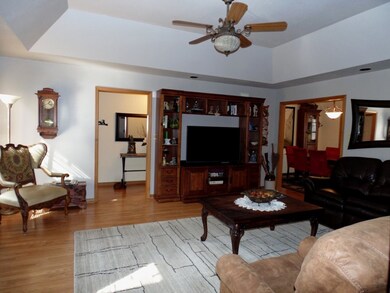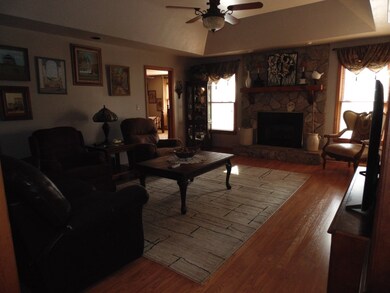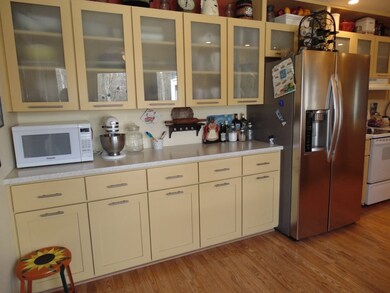
Highlights
- Boat Ramp
- Water Views
- Deck
- James H. Hendrix Elementary School Rated A-
- Water Access
- Creek On Lot
About This Home
As of March 2019Spacious Updated Rancher with 3BR, 2.5 BA on Main level plus Bonus room above garage with additional Full Bath. Coffer Ceiling in Greatroom w/Rock Fireplace featuring gas logs. Sun Room off kitchen w/ pass thru Window & door to deck with Lake view. Huge Master Bdrm with Bath featuring free-standing Soaker Tub, His & Her Walk-in Closets(wood shelving), and 4' Shower w/seat. Screened Gazebo with Lake view. Part of back yard is fenced-in for pet(s), detached aluminum awning for summer patio area. Organic soil garden area & grape vines. Front yard landscaped w/edging blocks/stones & lighting. Oversized Garage w/shelving will easily accommodate a pick up truck. House features some smooth ceilings & some formally textured ceilings. Other amenities include newer main water line, large walk-in attic, propane tank (owned), crawlspace dehumidifier & auto vents, small covered side deck (11x7) overlooking fenced yard, large open deck (16x12) overlooking back yard and screened gazebo with a view of the lake. Does have Sprinkler System w/heads on front & sides (but needs repairs that Seller doesn't intend to do).
Home Details
Home Type
- Single Family
Est. Annual Taxes
- $1,160
Year Built
- Built in 1990
Lot Details
- 0.83 Acre Lot
- Lot Dimensions are 105x221x84x118x236
- Fenced Yard
- Level Lot
- Few Trees
HOA Fees
- $7 Monthly HOA Fees
Home Design
- Architectural Shingle Roof
- Vinyl Siding
- Vinyl Trim
Interior Spaces
- 2,384 Sq Ft Home
- 1-Story Property
- Tray Ceiling
- Smooth Ceilings
- Ceiling Fan
- Gas Log Fireplace
- Insulated Windows
- Tilt-In Windows
- Window Treatments
- Bonus Room
- Sun or Florida Room
- Water Views
- Crawl Space
- Storage In Attic
Kitchen
- Breakfast Area or Nook
- Free-Standing Range
- Dishwasher
- Solid Surface Countertops
Flooring
- Carpet
- Laminate
- Vinyl
Bedrooms and Bathrooms
- 3 Main Level Bedrooms
- Split Bedroom Floorplan
- Walk-In Closet
- Primary Bathroom is a Full Bathroom
- Double Vanity
- Bathtub
- Garden Bath
- Separate Shower
Laundry
- Dryer
- Washer
Home Security
- Storm Doors
- Fire and Smoke Detector
Parking
- 2 Car Garage
- Parking Storage or Cabinetry
- Side or Rear Entrance to Parking
- Garage Door Opener
- Driveway
Outdoor Features
- Water Access
- Creek On Lot
- Deck
Schools
- Hendrix Elementary School
- Boiling Springs Middle School
- Boiling Springs High School
Utilities
- Central Air
- Heat Pump System
- Underground Utilities
- Electric Water Heater
- Septic Tank
- Cable TV Available
Community Details
Overview
- Association fees include common area, street lights
- Chestnut Lake Subdivision
Recreation
- Boat Ramp
- Boat Dock
- Community Playground
Ownership History
Purchase Details
Home Financials for this Owner
Home Financials are based on the most recent Mortgage that was taken out on this home.Purchase Details
Home Financials for this Owner
Home Financials are based on the most recent Mortgage that was taken out on this home.Purchase Details
Home Financials for this Owner
Home Financials are based on the most recent Mortgage that was taken out on this home.Purchase Details
Purchase Details
Similar Homes in Inman, SC
Home Values in the Area
Average Home Value in this Area
Purchase History
| Date | Type | Sale Price | Title Company |
|---|---|---|---|
| Deed | $235,200 | None Available | |
| Deed | $214,000 | None Available | |
| Survivorship Deed | $200,000 | -- | |
| Deed Of Distribution | -- | -- | |
| Warranty Deed | $161,000 | Hanover Title Agency | |
| Deed | -- | -- |
Mortgage History
| Date | Status | Loan Amount | Loan Type |
|---|---|---|---|
| Open | $229,036 | VA | |
| Closed | $235,200 | VA | |
| Previous Owner | $144,400 | Adjustable Rate Mortgage/ARM | |
| Previous Owner | $60,000 | Adjustable Rate Mortgage/ARM | |
| Previous Owner | $195,327 | VA | |
| Previous Owner | $197,839 | VA | |
| Previous Owner | $200,000 | VA |
Property History
| Date | Event | Price | Change | Sq Ft Price |
|---|---|---|---|---|
| 03/15/2019 03/15/19 | Sold | $235,200 | -1.6% | $99 / Sq Ft |
| 02/08/2019 02/08/19 | Pending | -- | -- | -- |
| 02/02/2019 02/02/19 | For Sale | $239,000 | +11.7% | $100 / Sq Ft |
| 07/26/2017 07/26/17 | Sold | $214,000 | -2.7% | $89 / Sq Ft |
| 06/10/2017 06/10/17 | Pending | -- | -- | -- |
| 05/12/2017 05/12/17 | For Sale | $220,000 | -- | $92 / Sq Ft |
Tax History Compared to Growth
Tax History
| Year | Tax Paid | Tax Assessment Tax Assessment Total Assessment is a certain percentage of the fair market value that is determined by local assessors to be the total taxable value of land and additions on the property. | Land | Improvement |
|---|---|---|---|---|
| 2024 | $1,934 | $10,810 | $1,368 | $9,442 |
| 2023 | $1,934 | $10,810 | $1,368 | $9,442 |
| 2022 | $1,733 | $9,400 | $960 | $8,440 |
| 2021 | $1,733 | $9,400 | $960 | $8,440 |
| 2020 | $1,708 | $9,400 | $960 | $8,440 |
| 2019 | $1,209 | $8,560 | $960 | $7,600 |
| 2018 | $1,183 | $8,560 | $960 | $7,600 |
| 2017 | $970 | $7,276 | $960 | $6,316 |
| 2016 | $1,316 | $7,276 | $960 | $6,316 |
| 2015 | $1,301 | $7,276 | $960 | $6,316 |
| 2014 | $1,296 | $7,276 | $960 | $6,316 |
Agents Affiliated with this Home
-

Seller's Agent in 2019
John Powell
All-Star Realty Associates
(864) 590-2853
90 Total Sales
-
R
Seller's Agent in 2017
Rebekah James
Joy Real Estate
Map
Source: Multiple Listing Service of Spartanburg
MLS Number: SPN258549
APN: 2-49-14-015.00
- 310 Sloping Meadow Dr
- 204 Lenderman Dr
- 639 Settle Rd
- 164 Chestnut Lake Dr
- 275 Palmetto Dr
- 705 John Dodd Rd
- 0 New Cut Rd Unit 1533597
- 0 New Cut Rd Unit 314056
- 204 Fawn Meadow Dr
- 278 Wedgewood
- 520 Harvest Valley Ct
- 1113 Forestbrook Ln
- 1113 Forestbrook Ln
- 1113 Forestbrook Ln
- 1813 Berkshire Ln
- 1816 Berkshire Ln
- 1820 Berkshire Ln
- 1804 Berkshire Ln
- 1812 Berkshire Ln
- 1310 Mount Zion Rd
