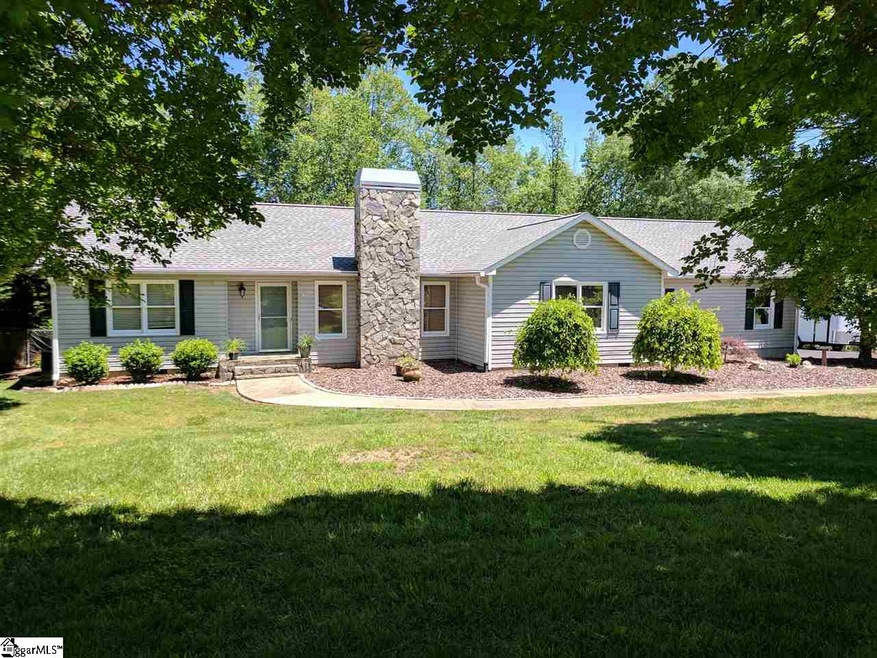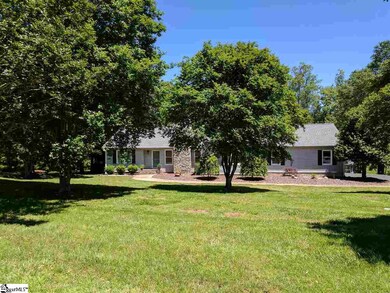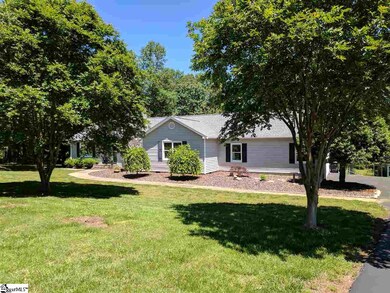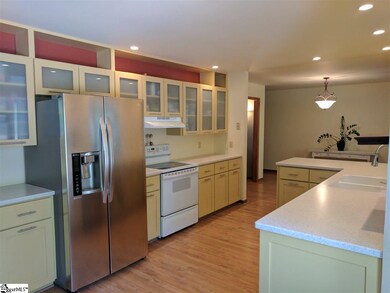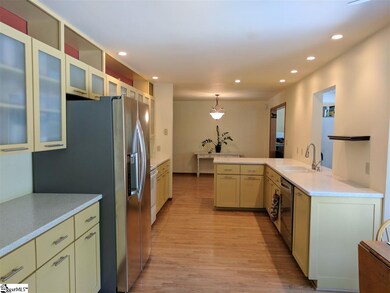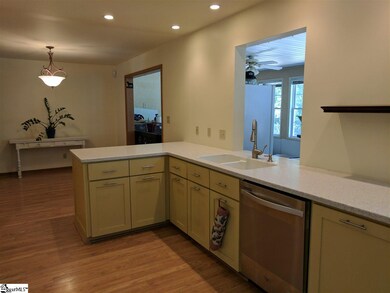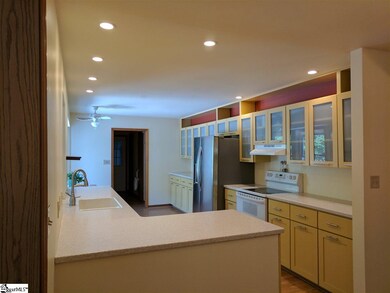
Highlights
- Water Views
- Sauna
- Creek On Lot
- James H. Hendrix Elementary School Rated A-
- Deck
- Ranch Style House
About This Home
As of March 2019Lovely “updated” ranch with appr. 2500 sq ft. 3 bedrooms -2 ½ baths plus bonus room over garage w/add. bath. 15 x 18 living room w/gas fireplace and trey ceiling. 12 x 20 sunroom off kitchen & dining room w/decks on each side. 15 x 18 master suite w/walk-in shower and sauna plus his & hers closets. Large deck overlooks screened Gazebo/out building, private woods and has a nice view of the lake. Oversized Garage w/walk-in door. Some furniture available for sale separately. Owner is a licensed SC real estate agent.
Home Details
Home Type
- Single Family
Est. Annual Taxes
- $1,316
Year Built
- 1990
Lot Details
- 0.83 Acre Lot
- Lot Dimensions are 106x236x119x84x221
- Fenced Yard
- Gentle Sloping Lot
- Sprinkler System
- Few Trees
HOA Fees
- $7 Monthly HOA Fees
Parking
- 2 Car Attached Garage
Home Design
- Ranch Style House
- Architectural Shingle Roof
- Vinyl Siding
Interior Spaces
- 2,500 Sq Ft Home
- 2,400-2,599 Sq Ft Home
- Tray Ceiling
- Ceiling Fan
- Circulating Fireplace
- Ventless Fireplace
- Screen For Fireplace
- Gas Log Fireplace
- Window Treatments
- Living Room
- Dining Room
- Bonus Room
- Sun or Florida Room
- Sauna
- Water Views
- Crawl Space
- Storage In Attic
Kitchen
- Electric Oven
- Self-Cleaning Oven
- Electric Cooktop
- Dishwasher
- Solid Surface Countertops
- Disposal
Flooring
- Carpet
- Laminate
- Vinyl
Bedrooms and Bathrooms
- 3 Main Level Bedrooms
- Walk-In Closet
- Primary Bathroom is a Full Bathroom
- 3.5 Bathrooms
- Dual Vanity Sinks in Primary Bathroom
- Shower Only
Laundry
- Laundry Room
- Laundry on main level
- Dryer
- Washer
Home Security
- Storm Windows
- Fire and Smoke Detector
Outdoor Features
- Creek On Lot
- Deck
- Outbuilding
Utilities
- Forced Air Heating and Cooling System
- Underground Utilities
- Electric Water Heater
- Septic Tank
- Cable TV Available
Community Details
Overview
- Jerry Karainos/864 439 6722 HOA
- Chestnut Lake Subdivision
- Mandatory home owners association
- Pond in Community
Amenities
- Common Area
Recreation
- Community Playground
Ownership History
Purchase Details
Home Financials for this Owner
Home Financials are based on the most recent Mortgage that was taken out on this home.Purchase Details
Home Financials for this Owner
Home Financials are based on the most recent Mortgage that was taken out on this home.Purchase Details
Home Financials for this Owner
Home Financials are based on the most recent Mortgage that was taken out on this home.Purchase Details
Purchase Details
Similar Home in Inman, SC
Home Values in the Area
Average Home Value in this Area
Purchase History
| Date | Type | Sale Price | Title Company |
|---|---|---|---|
| Deed | $235,200 | None Available | |
| Deed | $214,000 | None Available | |
| Survivorship Deed | $200,000 | -- | |
| Deed Of Distribution | -- | -- | |
| Warranty Deed | $161,000 | Hanover Title Agency | |
| Deed | -- | -- |
Mortgage History
| Date | Status | Loan Amount | Loan Type |
|---|---|---|---|
| Open | $229,036 | VA | |
| Closed | $235,200 | VA | |
| Previous Owner | $144,400 | Adjustable Rate Mortgage/ARM | |
| Previous Owner | $60,000 | Adjustable Rate Mortgage/ARM | |
| Previous Owner | $195,327 | VA | |
| Previous Owner | $197,839 | VA | |
| Previous Owner | $200,000 | VA |
Property History
| Date | Event | Price | Change | Sq Ft Price |
|---|---|---|---|---|
| 03/15/2019 03/15/19 | Sold | $235,200 | -1.6% | $99 / Sq Ft |
| 02/08/2019 02/08/19 | Pending | -- | -- | -- |
| 02/02/2019 02/02/19 | For Sale | $239,000 | +11.7% | $100 / Sq Ft |
| 07/26/2017 07/26/17 | Sold | $214,000 | -2.7% | $89 / Sq Ft |
| 06/10/2017 06/10/17 | Pending | -- | -- | -- |
| 05/12/2017 05/12/17 | For Sale | $220,000 | -- | $92 / Sq Ft |
Tax History Compared to Growth
Tax History
| Year | Tax Paid | Tax Assessment Tax Assessment Total Assessment is a certain percentage of the fair market value that is determined by local assessors to be the total taxable value of land and additions on the property. | Land | Improvement |
|---|---|---|---|---|
| 2024 | $1,934 | $10,810 | $1,368 | $9,442 |
| 2023 | $1,934 | $10,810 | $1,368 | $9,442 |
| 2022 | $1,733 | $9,400 | $960 | $8,440 |
| 2021 | $1,733 | $9,400 | $960 | $8,440 |
| 2020 | $1,708 | $9,400 | $960 | $8,440 |
| 2019 | $1,209 | $8,560 | $960 | $7,600 |
| 2018 | $1,183 | $8,560 | $960 | $7,600 |
| 2017 | $970 | $7,276 | $960 | $6,316 |
| 2016 | $1,316 | $7,276 | $960 | $6,316 |
| 2015 | $1,301 | $7,276 | $960 | $6,316 |
| 2014 | $1,296 | $7,276 | $960 | $6,316 |
Agents Affiliated with this Home
-
John Powell

Seller's Agent in 2019
John Powell
ALL-STAR REALTY ASSOCIATES
(864) 590-2853
92 Total Sales
Map
Source: Greater Greenville Association of REALTORS®
MLS Number: 1343857
APN: 2-49-14-015.00
- 310 Sloping Meadow Dr
- 204 Lenderman Dr
- 639 Settle Rd
- 164 Chestnut Lake Dr
- 410 King Ct
- 26 Ashley Ct
- 631 Settle Rd
- 275 Palmetto Dr
- 152 Schrimsher Dr
- 0 New Cut Rd Unit 1533597
- 0 New Cut Rd Unit 314056
- 217 Legacy Dr
- 520 Harvest Valley Ct
- 1817 Berkshire Ln
- 1808 Berkshire Ln
- 1804 Berkshire Ln
- 1820 Berkshire Ln
- 1816 Berkshire Ln
- 1812 Berkshire Ln
- 1809 Berkshire Ln
