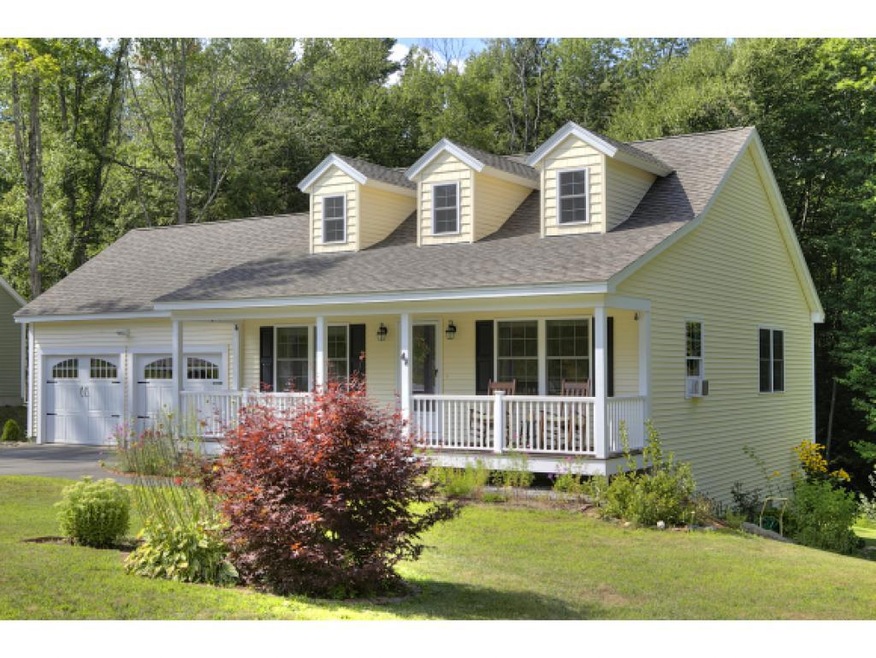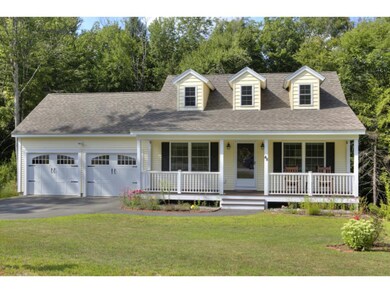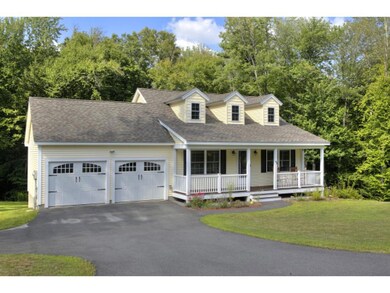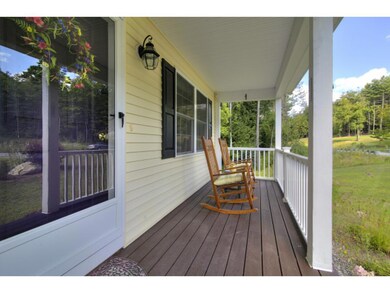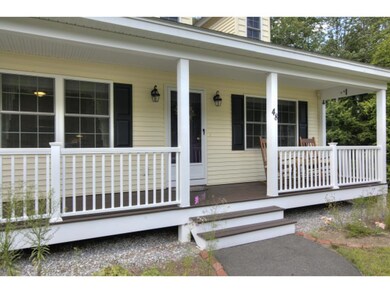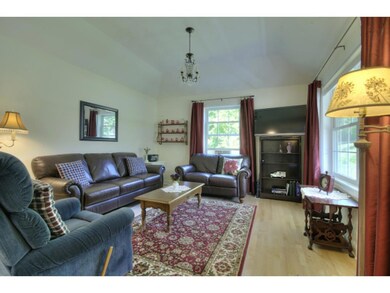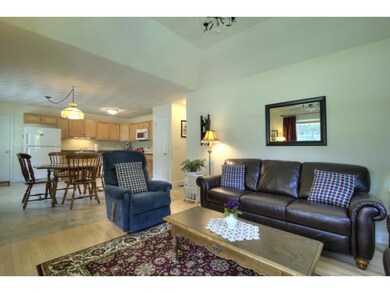
48 Christian Farm Dr New Boston, NH 03070
New Boston NeighborhoodEstimated Value: $468,000 - $538,000
Highlights
- Cape Cod Architecture
- Wooded Lot
- Wood Flooring
- New Boston Central School Rated A-
- Vaulted Ceiling
- Attic
About This Home
As of October 2015WOW FRONT PORCH Contemporary Ranch/Cape built in 2010 has a great open floor plan; a perfect home for no-maintenance, energy-efficient living (520 galls p.a.). Sit on the porch and enjoy viewing nature or head indoors where it is light and bright and feels like you are outside with direct views to nature. The kitchen has maple cabinetry, a pantry, Bosch dishwasher, a new refrigerator and microwave. The adjoining living room has a tray ceiling and hardwood floors. Each bedroom has a walk-in closet. There is a HUGE walkout basement that can be finished (plumbed for a bathroom). Location: Adjoins conservation land in the back for hiking and winter snowshoeing... or GO FISHING 5 minutes away in town center at the bridge, or park along the river or bike the scenic trails. Located in a quiet cul-de-sac neighborhood only 30 minutes to Manchester/Concord and just over an hour to Boston. Don't wait for new construction... quick close possible. See the VIDEO TOUR and VISit today!
Last Agent to Sell the Property
Four Seasons Sotheby's Int'l Realty Brokerage Phone: 800-450-7784 License #055090 Listed on: 08/21/2015

Last Buyer's Agent
Brenda Lynch
BHG Masiello Atkinson License #054816

Home Details
Home Type
- Single Family
Est. Annual Taxes
- $2,564
Year Built
- Built in 2010
Lot Details
- 1.01 Acre Lot
- Cul-De-Sac
- Landscaped
- Level Lot
- Wooded Lot
- Property is zoned RA
Parking
- 2 Car Direct Access Garage
- Automatic Garage Door Opener
Home Design
- Cape Cod Architecture
- Contemporary Architecture
- Concrete Foundation
- Wood Frame Construction
- Shingle Roof
- Vinyl Siding
Interior Spaces
- 1-Story Property
- Vaulted Ceiling
- Ceiling Fan
- Window Treatments
- Open Floorplan
- Dining Area
- Fire and Smoke Detector
- Attic
Kitchen
- Walk-In Pantry
- Electric Range
- Microwave
- Dishwasher
Flooring
- Wood
- Carpet
- Tile
- Vinyl
Bedrooms and Bathrooms
- 2 Bedrooms
- En-Suite Primary Bedroom
- Walk-In Closet
- Bathroom on Main Level
- 2 Full Bathrooms
Laundry
- Laundry on main level
- Washer and Dryer Hookup
Unfinished Basement
- Walk-Out Basement
- Basement Fills Entire Space Under The House
- Basement Storage
- Natural lighting in basement
Accessible Home Design
- Kitchen has a 60 inch turning radius
- No Interior Steps
- Hard or Low Nap Flooring
Outdoor Features
- Covered patio or porch
Schools
- New Boston Central Elementary School
- Mountain View Middle School
- Goffstown High School
Utilities
- Heating System Uses Gas
- Generator Hookup
- 200+ Amp Service
- Private Water Source
- Drilled Well
- Tankless Water Heater
- Liquid Propane Gas Water Heater
- Septic Tank
- Private Sewer
- Leach Field
- High Speed Internet
- Cable TV Available
Community Details
- The community has rules related to deed restrictions
Listing and Financial Details
- Tax Lot 41-47
- 25% Total Tax Rate
Ownership History
Purchase Details
Home Financials for this Owner
Home Financials are based on the most recent Mortgage that was taken out on this home.Purchase Details
Home Financials for this Owner
Home Financials are based on the most recent Mortgage that was taken out on this home.Similar Homes in New Boston, NH
Home Values in the Area
Average Home Value in this Area
Purchase History
| Date | Buyer | Sale Price | Title Company |
|---|---|---|---|
| Williston Jay | $255,333 | -- | |
| Reynolds Donald T | $265,000 | -- |
Mortgage History
| Date | Status | Borrower | Loan Amount |
|---|---|---|---|
| Closed | Williston Jay | $120,000 | |
| Previous Owner | Reynolds Donald T | $50,000 |
Property History
| Date | Event | Price | Change | Sq Ft Price |
|---|---|---|---|---|
| 10/16/2015 10/16/15 | Sold | $242,000 | -5.1% | $237 / Sq Ft |
| 09/04/2015 09/04/15 | Pending | -- | -- | -- |
| 08/21/2015 08/21/15 | For Sale | $255,000 | -- | $250 / Sq Ft |
Tax History Compared to Growth
Tax History
| Year | Tax Paid | Tax Assessment Tax Assessment Total Assessment is a certain percentage of the fair market value that is determined by local assessors to be the total taxable value of land and additions on the property. | Land | Improvement |
|---|---|---|---|---|
| 2024 | $8,319 | $349,700 | $173,300 | $176,400 |
| 2023 | $7,116 | $349,700 | $173,300 | $176,400 |
| 2022 | $6,707 | $349,700 | $173,300 | $176,400 |
| 2021 | $6,469 | $349,700 | $173,300 | $176,400 |
| 2020 | $7,109 | $257,000 | $112,100 | $144,900 |
| 2019 | $6,729 | $257,000 | $112,100 | $144,900 |
| 2018 | $6,797 | $254,400 | $112,100 | $142,300 |
| 2017 | $5,883 | $241,600 | $112,100 | $129,500 |
| 2016 | $5,641 | $241,600 | $112,100 | $129,500 |
| 2015 | $5,860 | $219,400 | $99,700 | $119,700 |
| 2014 | $5,584 | $219,400 | $99,700 | $119,700 |
| 2013 | $5,318 | $219,400 | $99,700 | $119,700 |
Agents Affiliated with this Home
-
Marianna Vis

Seller's Agent in 2015
Marianna Vis
Four Seasons Sotheby's Int'l Realty
(603) 860-8115
62 in this area
232 Total Sales
-

Buyer's Agent in 2015
Brenda Lynch
BHG Masiello Atkinson
(603) 235-0743
Map
Source: PrimeMLS
MLS Number: 4446389
APN: NBOS-000005-000016-000006
- 56 Old Coach Rd
- 10 Old Coach Rd
- 22 Mill St
- 45 Mont Vernon Rd
- 106 River Rd
- 436 Francestown Rd
- Lot 1-50-3 Colburn Rd
- Lot 1-50-1 Colburn Rd
- 15 Foxberry Dr
- 25 Joe English Rd
- 126 Lull Rd
- 107 Lull Rd
- 12 Byam Rd
- 623 Francestown Rd
- Lot 6-40-12 River Rd
- 2 Wright Dr
- 48 Wright Dr Unit 65-2
- 65 Wright Dr Unit 65-3
- 65 Wright Dr Unit 65-4
- 124 Oak Hill Rd
- 48 Christian Farm Dr
- 52 Christian Farm Dr
- 55 Christian Farm Dr
- 41 Christian Farm Dr
- 0 Christian Farm Dr
- 30 Christian Farm Dr
- 56 Christian Farm Dr
- 60 Christian Farm Dr
- 69 Christian Farm Dr
- 69 Christian Farm Dr
- 66 Christian Farm Dr
- 36 Christian Farm Dr
- 98 Christian Farm Dr
- 22 Christian Farm Dr
- 5 Christian Farm Dr
- 70 Christian Farm Dr
- 18 Christian Farm Dr
- 94 Christian Farm Dr
- 16 Christian Farm Dr
- 16 Christian Farm Dr
