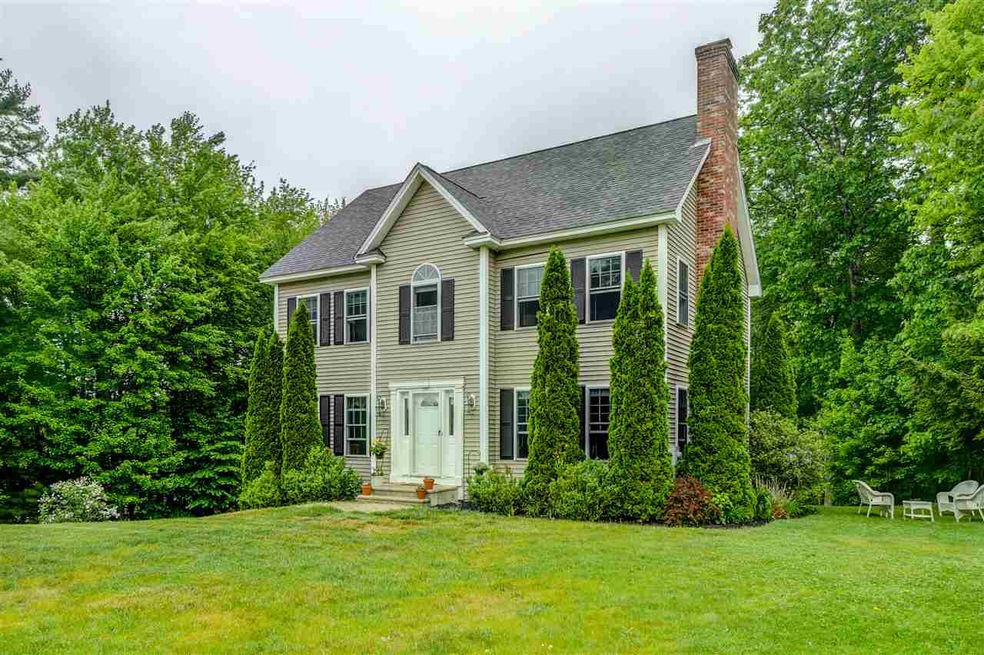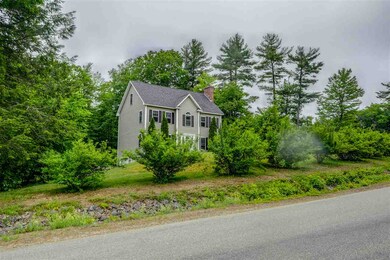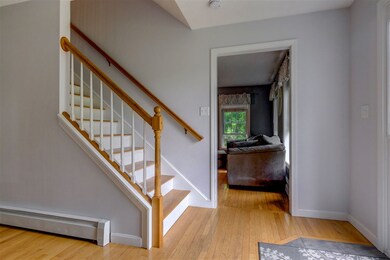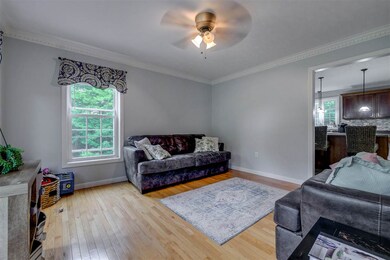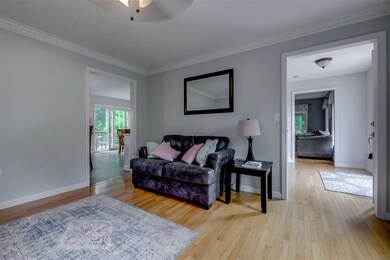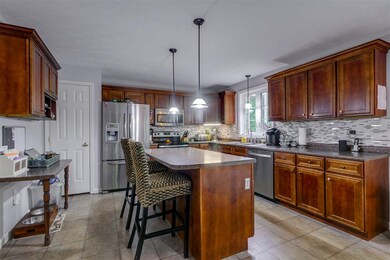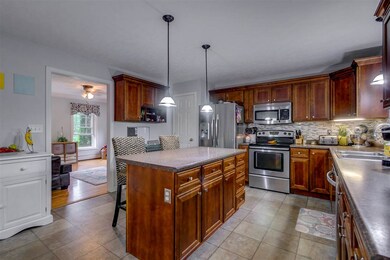
48 Daria Dr Rindge, NH 03461
Highlights
- Colonial Architecture
- Deck
- Wood Flooring
- Countryside Views
- Wooded Lot
- Attic
About This Home
As of December 2023Hurry up! Three levels of living space -- not including the walkout lower level! This Colonial graces the corner in this established neighborhood of well-maintained homes, and is ready for its next owner! The eat-in kitchen has all stainless steel appliances, a pantry, and a nice size kitchen island. The formal dining room has dental molding and a ceiling fan, and the living room has a cozy pellet stove set on a lovely hearth. Except for the kitchen and half bath, the first floor is all hardwood. Upstairs there is a spacious master bedroom with a full bath and a walk-in closet, and two more bedrooms share another full bath. There's a perfect little office space on the way up to the third level which has a finished room (bedroom) with a closet, and attic space for storage too. There is a two-car garage under, with partially finished space on the basement side as well. The backyard has some privacy and some woods for exploring, and two cul-de-sacs provide for a nice, quiet, low traffic area.
Home Details
Home Type
- Single Family
Est. Annual Taxes
- $6,259
Year Built
- Built in 2004
Lot Details
- 1.54 Acre Lot
- Landscaped
- Corner Lot
- Level Lot
- Wooded Lot
- Garden
- Property is zoned RA
Parking
- 2 Car Direct Access Garage
- Automatic Garage Door Opener
Home Design
- Colonial Architecture
- Concrete Foundation
- Wood Frame Construction
- Shingle Roof
- Vinyl Siding
Interior Spaces
- 2-Story Property
- Ceiling Fan
- Countryside Views
- Partially Finished Basement
- Walk-Out Basement
- Fire and Smoke Detector
- Attic
Kitchen
- Electric Range
- Dishwasher
- Kitchen Island
Flooring
- Wood
- Carpet
Bedrooms and Bathrooms
- 4 Bedrooms
- Walk-In Closet
Laundry
- Laundry on main level
- Dryer
- Washer
Outdoor Features
- Deck
- Shed
Schools
- Rindge Memorial Elementary School
- Jaffrey-Rindge Middle School
- Conant High School
Utilities
- Pellet Stove burns compressed wood to generate heat
- Baseboard Heating
- Hot Water Heating System
- Heating System Uses Oil
- 200+ Amp Service
- Drilled Well
- Electric Water Heater
- Septic Tank
Community Details
- Winn Farm Estates Subdivision
Listing and Financial Details
- Exclusions: pellet stove in basement
- Legal Lot and Block 24 / 10
Ownership History
Purchase Details
Home Financials for this Owner
Home Financials are based on the most recent Mortgage that was taken out on this home.Purchase Details
Home Financials for this Owner
Home Financials are based on the most recent Mortgage that was taken out on this home.Purchase Details
Home Financials for this Owner
Home Financials are based on the most recent Mortgage that was taken out on this home.Purchase Details
Purchase Details
Similar Homes in Rindge, NH
Home Values in the Area
Average Home Value in this Area
Purchase History
| Date | Type | Sale Price | Title Company |
|---|---|---|---|
| Warranty Deed | $537,000 | None Available | |
| Warranty Deed | $537,000 | None Available | |
| Warranty Deed | $300,000 | -- | |
| Warranty Deed | $300,000 | -- | |
| Warranty Deed | $232,000 | -- | |
| Warranty Deed | $232,000 | -- | |
| Deed | $191,600 | -- | |
| Deed | $191,600 | -- | |
| Deed | $263,000 | -- | |
| Deed | $263,000 | -- |
Mortgage History
| Date | Status | Loan Amount | Loan Type |
|---|---|---|---|
| Open | $548,545 | Purchase Money Mortgage | |
| Closed | $548,545 | Purchase Money Mortgage | |
| Previous Owner | $306,450 | FHA | |
| Previous Owner | $23,000 | Unknown | |
| Previous Owner | $175,000 | Unknown |
Property History
| Date | Event | Price | Change | Sq Ft Price |
|---|---|---|---|---|
| 12/29/2023 12/29/23 | Sold | $537,000 | +3.3% | $217 / Sq Ft |
| 11/28/2023 11/28/23 | Pending | -- | -- | -- |
| 11/22/2023 11/22/23 | For Sale | $519,900 | +73.3% | $210 / Sq Ft |
| 07/23/2018 07/23/18 | Sold | $300,000 | +1.7% | $125 / Sq Ft |
| 06/08/2018 06/08/18 | Pending | -- | -- | -- |
| 06/02/2018 06/02/18 | For Sale | $295,000 | +27.2% | $123 / Sq Ft |
| 04/02/2014 04/02/14 | Sold | $232,000 | -1.2% | $116 / Sq Ft |
| 01/16/2014 01/16/14 | Pending | -- | -- | -- |
| 12/05/2013 12/05/13 | For Sale | $234,900 | -- | $117 / Sq Ft |
Tax History Compared to Growth
Tax History
| Year | Tax Paid | Tax Assessment Tax Assessment Total Assessment is a certain percentage of the fair market value that is determined by local assessors to be the total taxable value of land and additions on the property. | Land | Improvement |
|---|---|---|---|---|
| 2024 | $7,740 | $305,800 | $54,400 | $251,400 |
| 2023 | $7,342 | $293,200 | $54,400 | $238,800 |
| 2022 | $6,752 | $293,200 | $54,400 | $238,800 |
| 2021 | $6,641 | $293,200 | $54,400 | $238,800 |
| 2020 | $6,582 | $293,200 | $54,400 | $238,800 |
| 2019 | $6,390 | $230,200 | $44,600 | $185,600 |
| 2018 | $6,331 | $230,200 | $44,600 | $185,600 |
| 2017 | $6,259 | $230,200 | $44,600 | $185,600 |
| 2016 | $6,425 | $230,200 | $44,600 | $185,600 |
| 2015 | $6,420 | $230,200 | $44,600 | $185,600 |
| 2014 | $6,346 | $243,800 | $69,500 | $174,300 |
| 2013 | $6,192 | $243,200 | $69,500 | $173,700 |
Agents Affiliated with this Home
-
Carmen Murray

Seller's Agent in 2023
Carmen Murray
Coldwell Banker Realty Bedford NH
(603) 759-1117
190 Total Sales
-
Jocelyn George
J
Buyer's Agent in 2023
Jocelyn George
Compass New England, LLC
41 Total Sales
-
Matthew Cabana

Seller's Agent in 2018
Matthew Cabana
EXP Realty
(603) 765-0602
59 Total Sales
-
Derek Greene

Seller's Agent in 2014
Derek Greene
Derek Greene
(860) 560-1006
2,951 Total Sales
Map
Source: PrimeMLS
MLS Number: 4697504
APN: RIND-000001-000010-000024
- 22 Daria Dr
- 101 Robbins Rd
- 151 Homestead Ln
- 598 Fullam Hill Rd
- 0 Thomas Rd Unit 10 5014817
- 29 Rand Rd
- 115 Brook Side Rd Unit 2-12
- 323 Woodbrook Dr
- 240 Pine Tree Ln
- 69 Camp Cir
- 154 Club Dr
- 74 Pine Tree Ln
- 4 Fern Cir
- 55 Fern Cir
- 35 Willow Ln
- 31 Willow Ln
- 60 Fern Cir Unit 1-59
- 25 S Pond Rd
- 1 Saybrook Dr
- 59 Lakeside Dr
