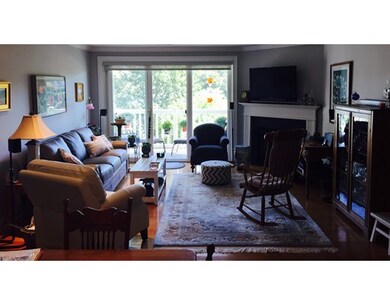
48 Denver St Unit 307 Saugus, MA 01906
Pleasant Hills NeighborhoodAbout This Home
As of August 2019This home is located at 48 Denver St Unit 307, Saugus, MA 01906 and is currently priced at $345,000, approximately $288 per square foot. This property was built in 2005. 48 Denver St Unit 307 is a home located in Essex County with nearby schools including Saugus High School, Pioneer Charter School Of Science II, and Sacred Heart School.
Last Agent to Sell the Property
Brendan Childs
Lamacchia Realty, Inc. Listed on: 11/30/2015
Property Details
Home Type
Condominium
Est. Annual Taxes
$5,138
Year Built
2005
Lot Details
0
Listing Details
- Unit Level: 3
- Other Agent: 2.50
- Special Features: None
- Property Sub Type: Condos
- Year Built: 2005
Interior Features
- Fireplaces: 1
- Has Basement: No
- Fireplaces: 1
- Number of Rooms: 5
- Electric: Circuit Breakers
Garage/Parking
- Garage Parking: Under, Garage Door Opener
- Garage Spaces: 1
- Parking Spaces: 1
Utilities
- Cooling: Central Air
- Heating: Forced Air
- Cooling Zones: 1
- Heat Zones: 1
- Hot Water: Electric
Condo/Co-op/Association
- Association Fee Includes: Water, Sewer, Master Insurance, Elevator, Exterior Maintenance, Road Maintenance, Landscaping, Snow Removal
- No Units: 37
- Unit Building: 307
Ownership History
Purchase Details
Home Financials for this Owner
Home Financials are based on the most recent Mortgage that was taken out on this home.Purchase Details
Home Financials for this Owner
Home Financials are based on the most recent Mortgage that was taken out on this home.Purchase Details
Home Financials for this Owner
Home Financials are based on the most recent Mortgage that was taken out on this home.Purchase Details
Home Financials for this Owner
Home Financials are based on the most recent Mortgage that was taken out on this home.Similar Homes in Saugus, MA
Home Values in the Area
Average Home Value in this Area
Purchase History
| Date | Type | Sale Price | Title Company |
|---|---|---|---|
| Quit Claim Deed | -- | None Available | |
| Condominium Deed | $430,000 | -- | |
| Not Resolvable | $345,000 | -- | |
| Deed | $315,000 | -- |
Mortgage History
| Date | Status | Loan Amount | Loan Type |
|---|---|---|---|
| Previous Owner | $150,000 | New Conventional | |
| Previous Owner | $78,500 | No Value Available | |
| Previous Owner | $78,000 | Purchase Money Mortgage |
Property History
| Date | Event | Price | Change | Sq Ft Price |
|---|---|---|---|---|
| 08/07/2019 08/07/19 | Sold | $430,000 | +2.4% | $358 / Sq Ft |
| 07/01/2019 07/01/19 | Pending | -- | -- | -- |
| 06/26/2019 06/26/19 | For Sale | $419,900 | 0.0% | $350 / Sq Ft |
| 06/03/2019 06/03/19 | Pending | -- | -- | -- |
| 05/30/2019 05/30/19 | For Sale | $419,900 | +21.7% | $350 / Sq Ft |
| 12/07/2015 12/07/15 | Sold | $345,000 | 0.0% | $288 / Sq Ft |
| 11/30/2015 11/30/15 | Pending | -- | -- | -- |
| 11/30/2015 11/30/15 | For Sale | $345,000 | -- | $288 / Sq Ft |
Tax History Compared to Growth
Tax History
| Year | Tax Paid | Tax Assessment Tax Assessment Total Assessment is a certain percentage of the fair market value that is determined by local assessors to be the total taxable value of land and additions on the property. | Land | Improvement |
|---|---|---|---|---|
| 2025 | $5,138 | $481,100 | $0 | $481,100 |
| 2024 | $4,982 | $467,800 | $0 | $467,800 |
| 2023 | $5,090 | $452,000 | $0 | $452,000 |
| 2022 | $4,858 | $404,500 | $0 | $404,500 |
| 2021 | $4,906 | $397,600 | $0 | $397,600 |
| 2020 | $4,650 | $390,100 | $0 | $390,100 |
| 2019 | $4,335 | $355,900 | $0 | $355,900 |
| 2018 | $3,948 | $340,900 | $0 | $340,900 |
| 2017 | $3,785 | $314,100 | $0 | $314,100 |
| 2016 | $3,434 | $281,500 | $0 | $281,500 |
| 2015 | $3,384 | $281,500 | $0 | $281,500 |
| 2014 | $3,268 | $281,500 | $0 | $281,500 |
Agents Affiliated with this Home
-

Seller's Agent in 2019
Wendy Carpenito
Berkshire Hathaway HomeServices Commonwealth Real Estate
(781) 789-4840
12 in this area
155 Total Sales
-

Buyer's Agent in 2019
Joyce Cucchiara
Coldwell Banker Realty - Lynnfield
(978) 808-1597
202 Total Sales
-
B
Seller's Agent in 2015
Brendan Childs
Lamacchia Realty, Inc.
Map
Source: MLS Property Information Network (MLS PIN)
MLS Number: 71936824
APN: SAUG-000007E-000018-000025


