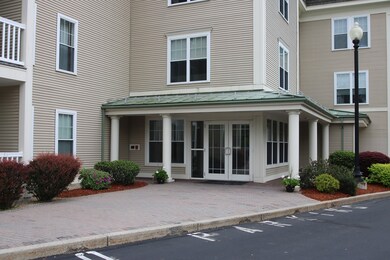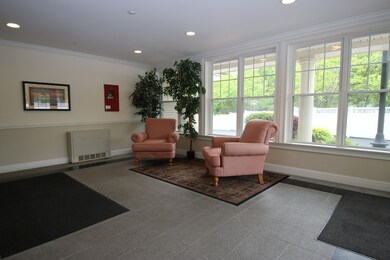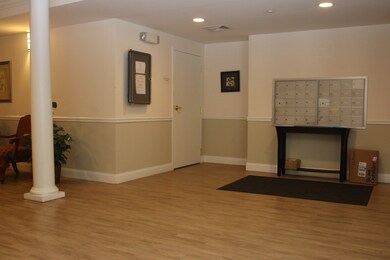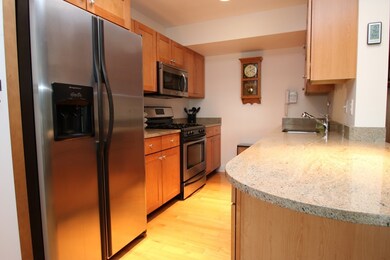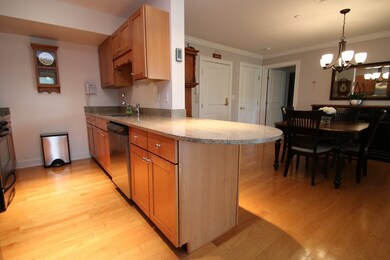
48 Denver St Unit 307 Saugus, MA 01906
Pleasant Hills NeighborhoodAbout This Home
As of August 2019**OPEN HOUSE CANCELED** PLEASANT HILL CONDO at it's best! BEST style unit, BEST master suite wing, BEST condition, BEST location! This 5 room condo offers granite kitchen with stainless steel appliances and peninsula, living room with gas fireplace and slider to private balcony, dining room, hardwood flooring, great open concept, incredible master suite includes private bath with shower stall with custom glass doors and linen closet, second bedroom with double closets, super convenient in-unit laundry, central air, one garage parking (#20) and one outdoor parking (#16), elevator in building, manicured property with gazebo, perfectly maintained in and out! Located just outside of Saugus Center. This building is one-of-a-kind!! Nothing else like it in Saugus! You won't be disappointed!
Last Agent to Sell the Property
Berkshire Hathaway HomeServices Commonwealth Real Estate Listed on: 05/30/2019

Property Details
Home Type
- Condominium
Est. Annual Taxes
- $5,138
Year Built
- Built in 2006
Parking
- 1 Car Garage
Utilities
- Forced Air Heating and Cooling System
- Heating System Uses Gas
Community Details
- Call for details about the types of pets allowed
Ownership History
Purchase Details
Home Financials for this Owner
Home Financials are based on the most recent Mortgage that was taken out on this home.Purchase Details
Home Financials for this Owner
Home Financials are based on the most recent Mortgage that was taken out on this home.Purchase Details
Home Financials for this Owner
Home Financials are based on the most recent Mortgage that was taken out on this home.Purchase Details
Home Financials for this Owner
Home Financials are based on the most recent Mortgage that was taken out on this home.Similar Home in Saugus, MA
Home Values in the Area
Average Home Value in this Area
Purchase History
| Date | Type | Sale Price | Title Company |
|---|---|---|---|
| Quit Claim Deed | -- | None Available | |
| Condominium Deed | $430,000 | -- | |
| Not Resolvable | $345,000 | -- | |
| Deed | $315,000 | -- |
Mortgage History
| Date | Status | Loan Amount | Loan Type |
|---|---|---|---|
| Previous Owner | $150,000 | New Conventional | |
| Previous Owner | $78,500 | No Value Available | |
| Previous Owner | $78,000 | Purchase Money Mortgage |
Property History
| Date | Event | Price | Change | Sq Ft Price |
|---|---|---|---|---|
| 08/07/2019 08/07/19 | Sold | $430,000 | +2.4% | $358 / Sq Ft |
| 07/01/2019 07/01/19 | Pending | -- | -- | -- |
| 06/26/2019 06/26/19 | For Sale | $419,900 | 0.0% | $350 / Sq Ft |
| 06/03/2019 06/03/19 | Pending | -- | -- | -- |
| 05/30/2019 05/30/19 | For Sale | $419,900 | +21.7% | $350 / Sq Ft |
| 12/07/2015 12/07/15 | Sold | $345,000 | 0.0% | $288 / Sq Ft |
| 11/30/2015 11/30/15 | Pending | -- | -- | -- |
| 11/30/2015 11/30/15 | For Sale | $345,000 | -- | $288 / Sq Ft |
Tax History Compared to Growth
Tax History
| Year | Tax Paid | Tax Assessment Tax Assessment Total Assessment is a certain percentage of the fair market value that is determined by local assessors to be the total taxable value of land and additions on the property. | Land | Improvement |
|---|---|---|---|---|
| 2025 | $5,138 | $481,100 | $0 | $481,100 |
| 2024 | $4,982 | $467,800 | $0 | $467,800 |
| 2023 | $5,090 | $452,000 | $0 | $452,000 |
| 2022 | $4,858 | $404,500 | $0 | $404,500 |
| 2021 | $4,906 | $397,600 | $0 | $397,600 |
| 2020 | $4,650 | $390,100 | $0 | $390,100 |
| 2019 | $4,335 | $355,900 | $0 | $355,900 |
| 2018 | $3,948 | $340,900 | $0 | $340,900 |
| 2017 | $3,785 | $314,100 | $0 | $314,100 |
| 2016 | $3,434 | $281,500 | $0 | $281,500 |
| 2015 | $3,384 | $281,500 | $0 | $281,500 |
| 2014 | $3,268 | $281,500 | $0 | $281,500 |
Agents Affiliated with this Home
-
Wendy Carpenito

Seller's Agent in 2019
Wendy Carpenito
Berkshire Hathaway HomeServices Commonwealth Real Estate
(781) 789-4840
12 in this area
152 Total Sales
-
Joyce Cucchiara

Buyer's Agent in 2019
Joyce Cucchiara
Coldwell Banker Realty - Lynnfield
(978) 808-1597
198 Total Sales
-
B
Seller's Agent in 2015
Brendan Childs
Lamacchia Realty, Inc.
Map
Source: MLS Property Information Network (MLS PIN)
MLS Number: 72509341
APN: SAUG-000007E-000018-000025
- 10 Makepeace St
- 57 Vine St
- 14 Austin Ct Unit A
- 42 Crescent Ave
- 29 Parker St
- 29 Prospect St
- 63 Jasper St
- 11 Applewood Ln
- 3 Norman Rd
- 86 School St
- 483 Central St Unit B
- 483 Central St Unit A
- 105 Winter St
- 15 Fiske Ave
- 27 Holland St
- 5 Bellevue St
- 846 Broadway Unit 26
- 221 Main St
- 223 Main St
- 4 Oneil Way

