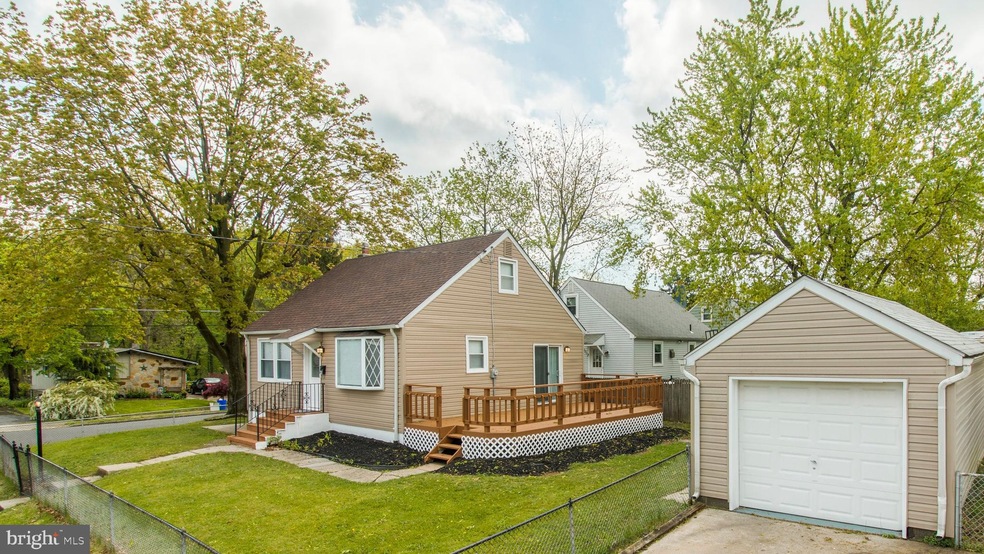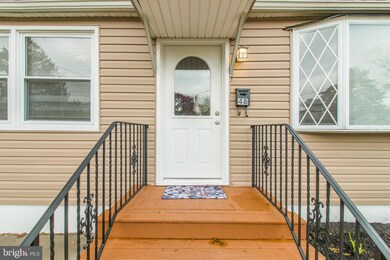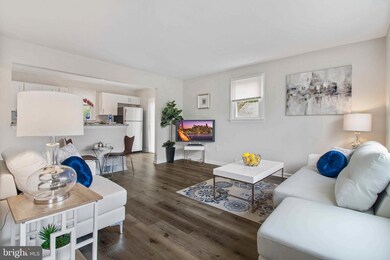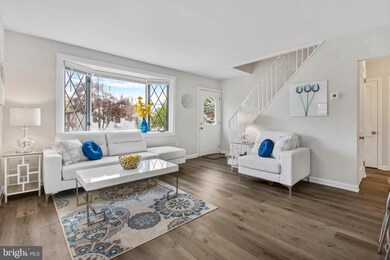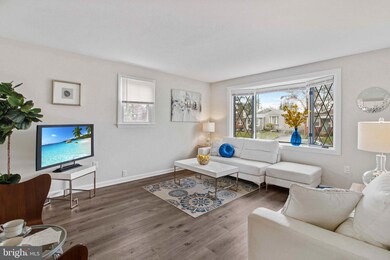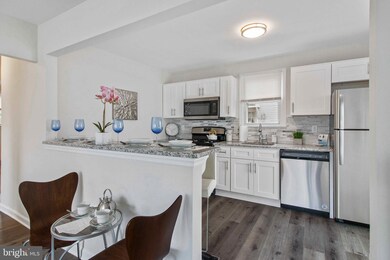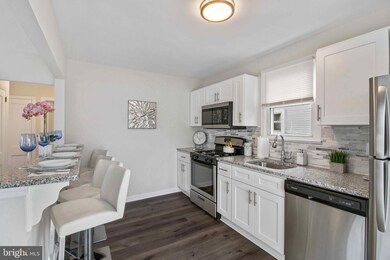
48 E 8th Ave Runnemede, NJ 08078
Highlights
- Cape Cod Architecture
- 1 Car Detached Garage
- Walk-Up Access
- No HOA
- Forced Air Heating and Cooling System
- 5-minute walk to Runnemede Youth Athletic Association Fields
About This Home
As of June 2020What a fantastic property! Beautifully updated Cape Cod in a wonderful location on the corner of a quiet street in Runnemede, NJ! Property features a great layout with 4 bedrooms, 2 downstairs, and 2 upstairs. You are greeted with a gorgeous, open living room. Everything is tastefully done. Brand new Flooring throughout. Kitchen features Brand new Stainless appliances, Granite Countertops, Tile Backsplash, and a breakfast bar. Bathroom is remodeled and looks fantastic, featuring custom tile work. New low-profile light fixtures throughout. This property features a brand new Central A/C and a Gas Furnace. Brand new roof just installed. Brand new full size Washer and Dryer. Beautiful, extra large side deck is the perfect place to relax at the end of the day. The basement is unfinished but it is large, has good ceiling height, features a staircase walk-out to the yard, and it's clean, clean, clean. The lot is fully fenced-in and ready for BBQ gatherings! It also features a large, detached garage with garage door opener and separate entry door. This property is truly move-in ready, and will not disappoint. Rare opportunity. Bring your buyers before it is too late!
Last Agent to Sell the Property
Long & Foster Real Estate, Inc. Listed on: 05/02/2020

Home Details
Home Type
- Single Family
Est. Annual Taxes
- $5,294
Year Built
- Built in 1952
Lot Details
- 5,000 Sq Ft Lot
- Lot Dimensions are 50.00 x 100.00
Parking
- 1 Car Detached Garage
- 1 Driveway Space
- Front Facing Garage
- Side Facing Garage
- Garage Door Opener
Home Design
- Cape Cod Architecture
- Frame Construction
Interior Spaces
- 1,080 Sq Ft Home
- Property has 2 Levels
Bedrooms and Bathrooms
- 1 Full Bathroom
Unfinished Basement
- Basement Fills Entire Space Under The House
- Walk-Up Access
Utilities
- Forced Air Heating and Cooling System
- Cooling System Utilizes Natural Gas
Community Details
- No Home Owners Association
- Runnemede Gardens Subdivision
Listing and Financial Details
- Tax Lot 00001
- Assessor Parcel Number 30-00036-00001
Ownership History
Purchase Details
Home Financials for this Owner
Home Financials are based on the most recent Mortgage that was taken out on this home.Purchase Details
Home Financials for this Owner
Home Financials are based on the most recent Mortgage that was taken out on this home.Purchase Details
Similar Home in Runnemede, NJ
Home Values in the Area
Average Home Value in this Area
Purchase History
| Date | Type | Sale Price | Title Company |
|---|---|---|---|
| Deed | $183,900 | Trident Land Transfer Co Llc | |
| Deed | $85,000 | Infinity Title Agency | |
| Quit Claim Deed | -- | None Available |
Mortgage History
| Date | Status | Loan Amount | Loan Type |
|---|---|---|---|
| Open | $165,510 | New Conventional | |
| Previous Owner | $135,000 | Commercial |
Property History
| Date | Event | Price | Change | Sq Ft Price |
|---|---|---|---|---|
| 06/19/2020 06/19/20 | Sold | $183,900 | -0.5% | $170 / Sq Ft |
| 05/18/2020 05/18/20 | Pending | -- | -- | -- |
| 05/02/2020 05/02/20 | For Sale | $184,900 | +117.5% | $171 / Sq Ft |
| 03/12/2020 03/12/20 | Sold | $85,000 | -29.1% | $79 / Sq Ft |
| 02/17/2020 02/17/20 | Pending | -- | -- | -- |
| 10/25/2019 10/25/19 | For Sale | $119,900 | -- | $111 / Sq Ft |
Tax History Compared to Growth
Tax History
| Year | Tax Paid | Tax Assessment Tax Assessment Total Assessment is a certain percentage of the fair market value that is determined by local assessors to be the total taxable value of land and additions on the property. | Land | Improvement |
|---|---|---|---|---|
| 2024 | $6,204 | $142,000 | $41,200 | $100,800 |
| 2023 | $6,204 | $142,000 | $41,200 | $100,800 |
| 2022 | $6,007 | $142,000 | $41,200 | $100,800 |
| 2021 | $5,662 | $142,000 | $41,200 | $100,800 |
| 2020 | $5,393 | $131,900 | $41,200 | $90,700 |
| 2019 | $5,294 | $131,900 | $41,200 | $90,700 |
| 2018 | $5,193 | $131,900 | $41,200 | $90,700 |
| 2017 | $5,060 | $131,900 | $41,200 | $90,700 |
| 2016 | $4,996 | $131,900 | $41,200 | $90,700 |
| 2015 | $5,011 | $131,900 | $41,200 | $90,700 |
| 2014 | $4,946 | $131,900 | $41,200 | $90,700 |
Agents Affiliated with this Home
-
Thomas Ballerini

Seller's Agent in 2020
Thomas Ballerini
Long & Foster
(856) 366-6499
1 in this area
142 Total Sales
-
M
Seller's Agent in 2020
Marc Spector
Coldwell Banker Residential Brokerage-Hillsborough
-
Michael Thornton

Buyer's Agent in 2020
Michael Thornton
BHHS Fox & Roach
(856) 607-5089
160 Total Sales
Map
Source: Bright MLS
MLS Number: NJCD392592
APN: 30-00036-0000-00001
- 600 Central Ave
- 221 Chestnut St
- 832 N Oakland Ave
- 34 E 3rd Ave
- 39 E 2nd Ave
- 328 N Oakland Ave
- 12 W 1st Ave
- 23 Bowers Ave
- 534 Blanchard Ave
- 4 Payne Ave
- 148 Pine Ave
- 420 W 3rd Ave
- 120 Lindsey Ave
- 300 Saunders Ave
- 21 S Oakland Ave
- 407 W 1st Ave
- 8 Sullivan Ave
- 205 Lindsey Ave
- 18 Chadwick Ave
- 60 E Browning Rd
