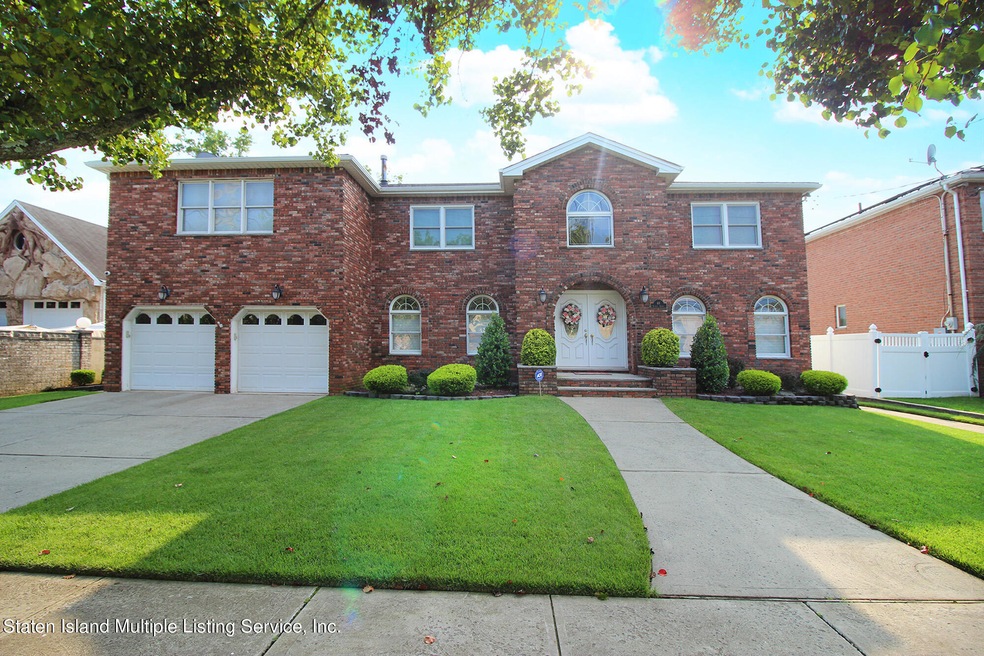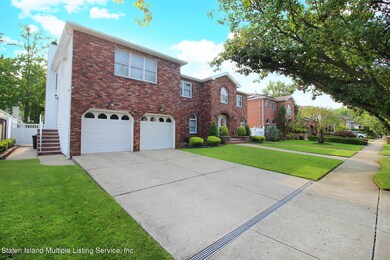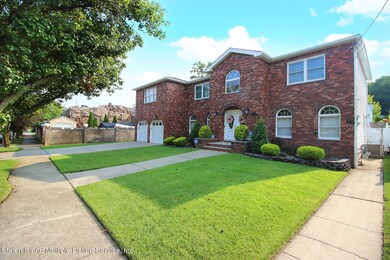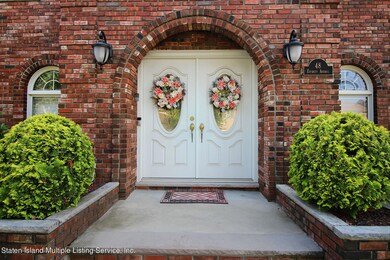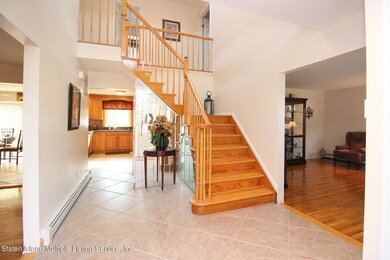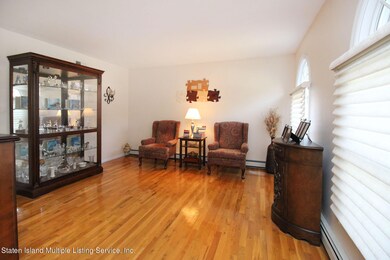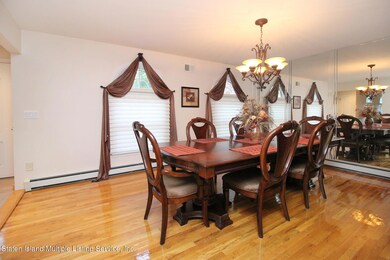
48 Everett Ave Staten Island, NY 10309
Prince's Bay NeighborhoodHighlights
- In Ground Pool
- Primary Bedroom Suite
- Deck
- P.S. 3 - The Margaret Gioiosa School Rated A
- Colonial Architecture
- Formal Dining Room
About This Home
As of November 2021Impeccable Custom 2 Family Center Hall Colonial located in beautiful Princes Bay on a 7500 sq. ft. lot. 1st Level consists of a 2 story entry foyer, formal living room, formal dining room, EIK with granite countertops, stainless steel appliances, sliders to beautiful deck & backyard with inground pool, family room with gas fireplace and door leading to two car garage, office, or possible 5th bedroom, 3/4 bathroom and laundry room with door to side yard. 2nd Level consists of Master Bedroom Suite with walk in closet/laundry shoot and new full bathroom with double sinks & separate shower, 2nd bedroom (master size), 3rd bedroom, 4th bedroom or office with access to 1 bedroom apartment. The gleaming hardwood floors are under all the bedroom carpets. Huge, dry, unfinished basement with high ceilings, French drains, steps and door to access side yard. A blank canvas to create what you choose with the ability to also put in a bathroom. Beautiful backyard space with Stamp Crete and inground pool with new lining, Trex decking off eat in kitchen with Sunset Electric Awning & gas hookup for BBQ. Beautiful 1 bedroom apartment with new kitchen, new bathroom & access to main house. This is a must see home! Hardwood floors throughout, central vac, sprinkler system, security system with cameras, hot water tanks replaced in 2017 & 2018, kitchen window, master bedroom & 2nd master bedroom windows have been replaced in 2021. Attic for storage with fan.
Last Agent to Sell the Property
DiTommaso Real Estate License #40VO1071538 Listed on: 08/20/2021
Property Details
Home Type
- Multi-Family
Est. Annual Taxes
- $13,432
Year Built
- Built in 1990
Lot Details
- 7,500 Sq Ft Lot
- Lot Dimensions are 75x100
- Fenced
- Sprinkler System
- Back Yard
Parking
- 2 Car Attached Garage
- Garage Door Opener
- Off-Street Parking
Home Design
- Duplex
- Colonial Architecture
- Brick Exterior Construction
- Vinyl Siding
Interior Spaces
- 3,625 Sq Ft Home
- 2-Story Property
- Central Vacuum
- Ceiling Fan
- Fireplace
- Living Room
- Formal Dining Room
- Home Security System
Kitchen
- Eat-In Kitchen
- Microwave
- Dishwasher
Bedrooms and Bathrooms
- 5 Bedrooms
- Primary Bedroom Suite
- Walk-In Closet
- Primary Bathroom is a Full Bathroom
- Separate Shower in Primary Bathroom
Laundry
- Dryer
- Washer
Outdoor Features
- In Ground Pool
- Deck
- Shed
Utilities
- Heating System Uses Natural Gas
- Hot Water Baseboard Heater
- 220 Volts
Listing and Financial Details
- Legal Lot and Block 0032 / 06743
- Assessor Parcel Number 06743-0032
Ownership History
Purchase Details
Purchase Details
Home Financials for this Owner
Home Financials are based on the most recent Mortgage that was taken out on this home.Purchase Details
Similar Homes in Staten Island, NY
Home Values in the Area
Average Home Value in this Area
Purchase History
| Date | Type | Sale Price | Title Company |
|---|---|---|---|
| Bargain Sale Deed | -- | First American Title Insurance | |
| Bargain Sale Deed | $1,250,000 | First American Title Ins Co | |
| Interfamily Deed Transfer | -- | Alr Abstract Services Llc |
Mortgage History
| Date | Status | Loan Amount | Loan Type |
|---|---|---|---|
| Previous Owner | $1,000,000 | New Conventional | |
| Previous Owner | $85,893 | Unknown |
Property History
| Date | Event | Price | Change | Sq Ft Price |
|---|---|---|---|---|
| 12/14/2021 12/14/21 | Rented | $1,500 | 0.0% | -- |
| 12/14/2021 12/14/21 | For Rent | $1,500 | +3.4% | -- |
| 11/29/2021 11/29/21 | Rented | $1,450 | -9.4% | -- |
| 11/29/2021 11/29/21 | For Rent | $1,600 | 0.0% | -- |
| 11/19/2021 11/19/21 | Sold | $1,250,000 | -3.8% | $345 / Sq Ft |
| 09/30/2021 09/30/21 | Pending | -- | -- | -- |
| 08/20/2021 08/20/21 | For Sale | $1,299,900 | -- | $359 / Sq Ft |
Tax History Compared to Growth
Tax History
| Year | Tax Paid | Tax Assessment Tax Assessment Total Assessment is a certain percentage of the fair market value that is determined by local assessors to be the total taxable value of land and additions on the property. | Land | Improvement |
|---|---|---|---|---|
| 2024 | $11,170 | $83,700 | $17,109 | $66,591 |
| 2023 | $10,513 | $67,011 | $16,152 | $50,859 |
| 2022 | $12,620 | $68,040 | $20,160 | $47,880 |
| 2021 | $12,551 | $59,640 | $20,160 | $39,480 |
| 2020 | $13,432 | $65,880 | $20,160 | $45,720 |
| 2019 | $12,523 | $71,400 | $20,160 | $51,240 |
| 2018 | $11,215 | $56,476 | $19,767 | $36,709 |
| 2017 | $10,561 | $53,280 | $17,098 | $36,182 |
| 2016 | $10,269 | $52,920 | $16,999 | $35,921 |
| 2015 | $9,269 | $52,880 | $16,343 | $36,537 |
| 2014 | $9,269 | $49,887 | $13,885 | $36,002 |
Agents Affiliated with this Home
-
Jeanne Volpe

Seller's Agent in 2021
Jeanne Volpe
DiTommaso Real Estate
(917) 834-4988
3 in this area
37 Total Sales
-
Ferhana Naeem
F
Seller's Agent in 2021
Ferhana Naeem
DiTommaso Real Estate
(718) 517-1213
1 in this area
4 Total Sales
Map
Source: Staten Island Multiple Listing Service
MLS Number: 1148479
APN: 06743-0032
- 34 Burton Ave
- 63 Finlay Ave
- 237 Bayview Ave
- 180 Bayview Ave
- 99 Excelsior Ave
- 16 Palmieri Ln
- 15 Woodvale Loop
- 140 Commodore Dr
- 16 Stevenson Place
- 235 Sharrott Ave
- 53 Hanover Ave
- 78 Admiralty Loop
- 77 S Goff Ave
- 66 Florence Place
- 70 Bayside Ln
- 603 Johnston Terrace
- 5775 Hylan Blvd
- 151 Waterbury Ave
- 151 Waterbury Ave Unit A
- 6136 Amboy Rd
