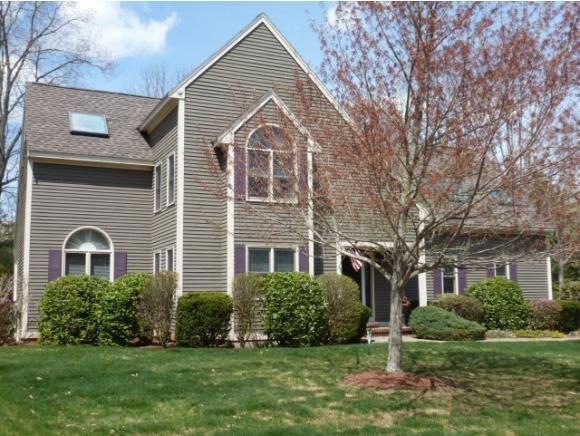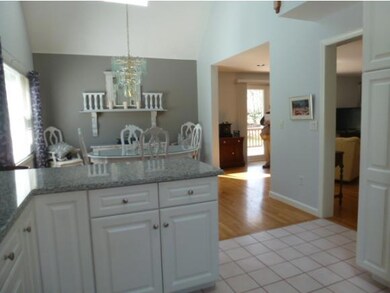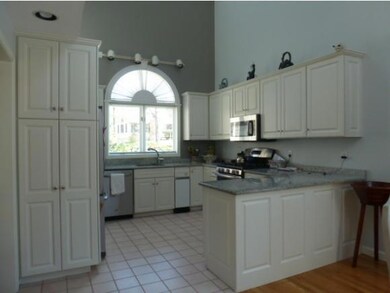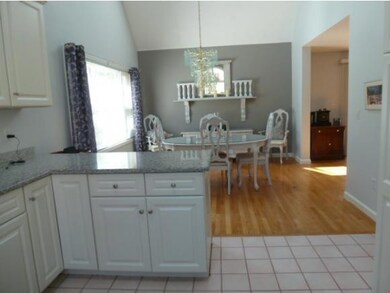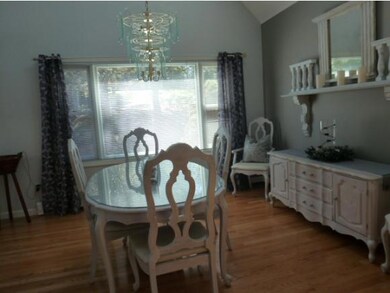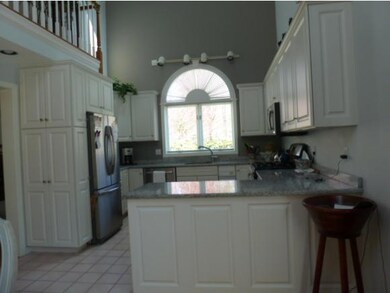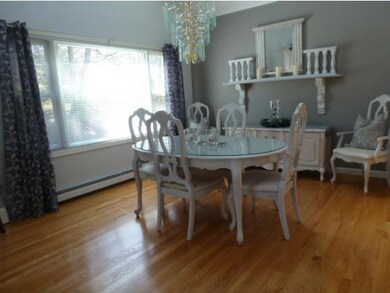
48 Falcone Cir Hampton, NH 03842
Estimated Value: $835,854 - $941,000
Highlights
- Deck
- Cathedral Ceiling
- Whirlpool Bathtub
- Adeline C. Marston Elementary School Rated A-
- Wood Flooring
- Balcony
About This Home
As of July 2015The perfect home for today's sophisticated buyer. Beautifully maintained contemporary-cape style home offering 2800+ sq.ft. of impeccable living space. Exceptional kitchen/dining combo with stainless steel appliances, granite counters and cathedral ceilings. The family room fireplace has a lovely marbled facade with a gas log. From the family room there is access to the back deck through the french doors. Gleaming Hardwood and tile floors on the first floor including the formal living room. The second level consists of 3 very spacious bedrooms, walk in closets, 9' vaulted ceilings with Juliette balcony and and two baths. The master bedroom bath does have a jetted tub with separate shower. The lower level...the"fun" play room with a very impressive mahogany wet bar is the perfect place for friends and family and those special occasions. The over sized garage has H/C running water and the 12' x 20' deck has a motorized retractable awning.
Last Agent to Sell the Property
House Agent 31531
RE/MAX On The Move/North Hampton Listed on: 05/05/2015
Home Details
Home Type
- Single Family
Est. Annual Taxes
- $9,277
Year Built
- 1990
Lot Details
- 0.34 Acre Lot
- Landscaped
- Level Lot
- Property is zoned RA
Parking
- 2 Car Attached Garage
Home Design
- Concrete Foundation
- Shingle Roof
- Clap Board Siding
Interior Spaces
- 2-Story Property
- Wet Bar
- Central Vacuum
- Cathedral Ceiling
- Skylights
- Gas Fireplace
- Combination Kitchen and Dining Room
Kitchen
- Gas Range
- Range Hood
- Dishwasher
- Disposal
Flooring
- Wood
- Carpet
- Tile
Bedrooms and Bathrooms
- 3 Bedrooms
- Walk-In Closet
- Whirlpool Bathtub
Laundry
- Laundry on upper level
- Washer and Dryer Hookup
Partially Finished Basement
- Basement Fills Entire Space Under The House
- Interior Basement Entry
Outdoor Features
- Balcony
- Deck
Utilities
- Baseboard Heating
- Hot Water Heating System
- Heating System Uses Natural Gas
- 200+ Amp Service
Listing and Financial Details
- 18% Total Tax Rate
Ownership History
Purchase Details
Home Financials for this Owner
Home Financials are based on the most recent Mortgage that was taken out on this home.Purchase Details
Purchase Details
Home Financials for this Owner
Home Financials are based on the most recent Mortgage that was taken out on this home.Similar Homes in Hampton, NH
Home Values in the Area
Average Home Value in this Area
Purchase History
| Date | Buyer | Sale Price | Title Company |
|---|---|---|---|
| Barry Michale J | $449,933 | -- | |
| Herbert J Sauve Ft | $437,500 | -- | |
| Mantone John J | $275,000 | -- |
Mortgage History
| Date | Status | Borrower | Loan Amount |
|---|---|---|---|
| Open | Barry Michael J | $249,817 | |
| Closed | Mantone John J | $292,435 | |
| Previous Owner | Mantone John J | $350,000 |
Property History
| Date | Event | Price | Change | Sq Ft Price |
|---|---|---|---|---|
| 07/31/2015 07/31/15 | Sold | $449,900 | 0.0% | $145 / Sq Ft |
| 05/11/2015 05/11/15 | Pending | -- | -- | -- |
| 05/05/2015 05/05/15 | For Sale | $449,900 | -- | $145 / Sq Ft |
Tax History Compared to Growth
Tax History
| Year | Tax Paid | Tax Assessment Tax Assessment Total Assessment is a certain percentage of the fair market value that is determined by local assessors to be the total taxable value of land and additions on the property. | Land | Improvement |
|---|---|---|---|---|
| 2024 | $9,277 | $753,000 | $265,300 | $487,700 |
| 2023 | $8,822 | $526,700 | $176,800 | $349,900 |
| 2022 | $8,343 | $526,700 | $176,800 | $349,900 |
| 2021 | $8,343 | $526,700 | $176,800 | $349,900 |
| 2020 | $7,292 | $526,500 | $176,800 | $349,700 |
| 2019 | $8,429 | $526,500 | $176,800 | $349,700 |
| 2017 | $6,854 | $459,200 | $160,800 | $298,400 |
| 2016 | $7,384 | $459,200 | $160,800 | $298,400 |
Agents Affiliated with this Home
-
H
Seller's Agent in 2015
House Agent 31531
RE/MAX
-
Dan Hickman

Buyer's Agent in 2015
Dan Hickman
Duston Leddy Real Estate
(603) 953-5930
104 Total Sales
Map
Source: PrimeMLS
MLS Number: 4418812
APN: HMPT M:54 B:26
- 27 Saint Cyr Dr
- 23 Cedarview Ln
- none None
- 11 Post Rd
- 130 Exeter Rd
- 3 Garrett Dr
- 13 Hampton Towne Estates
- 66 Schooner Landing
- 7 Lamson Ln
- 21 Josephine Dr
- 39 Mill Rd
- 9 Homestead Cir
- 127 Hampton Meadows
- 23 Hampton Meadows
- 39 Hampton Meadows
- 221 Atlantic Ave
- 66 Mill Rd
- 11 Summerwood Dr Unit B
- 76 Hemlock Haven
- 20 Campbell Dr Unit B
- 48 Falcone Cir
- 20 Saint Cyr Dr
- 50 Falcone Cir
- 46 Falcone Cir
- 20 St Cyr Dr
- 18 Saint Cyr Dr
- 22 Saint Cyr Dr
- 47 Falcone Cir
- 49 Falcone Cir
- 44 Falcone Cir
- 45 Falcone Cir
- 52 Falcone Cir
- 51 Falcone Cir
- 16 Saint Cyr Dr
- 24 Saint Cyr Dr
- 19 Saint Cyr Dr
- 17 Saint Cyr Dr
- 19 Westridge Dr
- 21 Saint Cyr Dr
- 17 Westridge Dr
