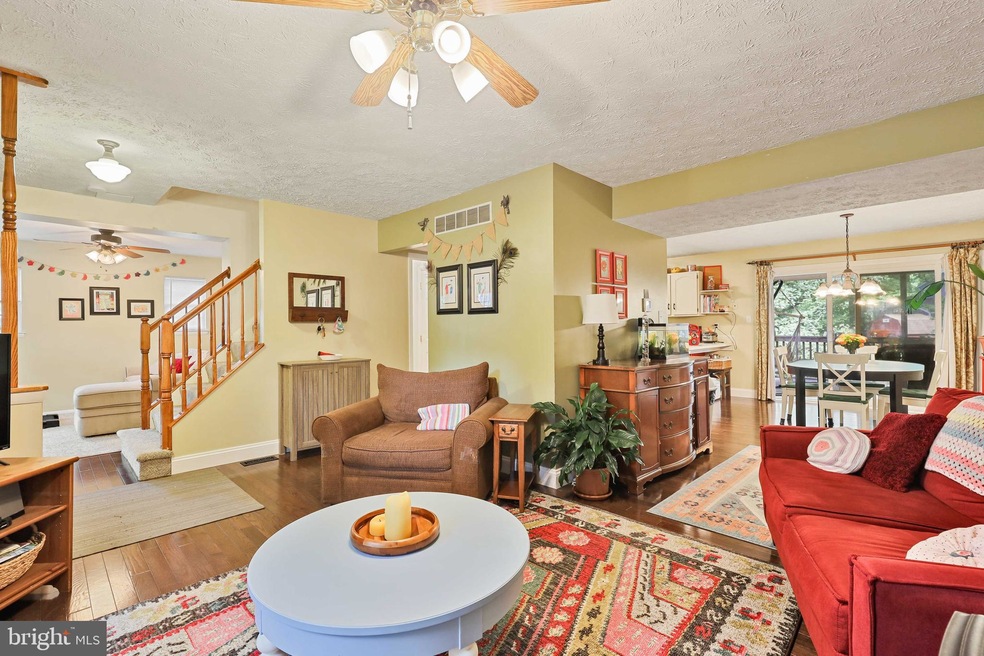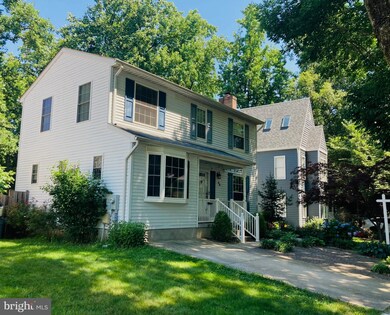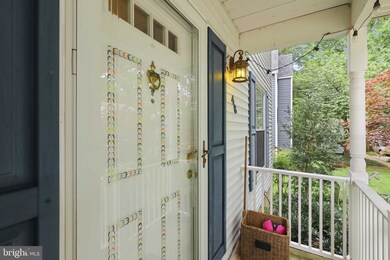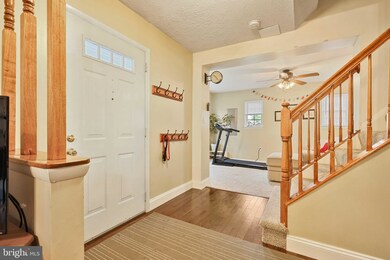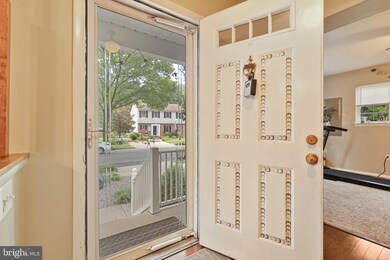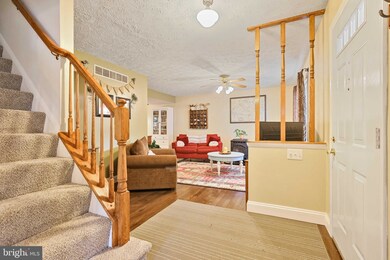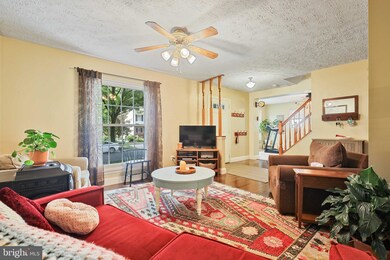
48 Fox Run Way Arnold, MD 21012
Highlights
- Traditional Architecture
- Broadneck High School Rated A
- Zoned Heating and Cooling
About This Home
As of June 2025This spacious home in sought after Hunter's Pointe will not disappoint! Open floor plan, dual zone HVAC, pellet stove, awesome screened in porch, finished basement, located on a quiet cul-de-sac and backs to a public park/playground. With over 2000sqft of living area, plenty of storage, huge kitchen, great yard, new carpet, and new hardwood flooring...this one won't last long!
Home Details
Home Type
- Single Family
Est. Annual Taxes
- $4,480
Year Built
- Built in 1984
Lot Details
- 4,586 Sq Ft Lot
- Property is zoned R2
HOA Fees
- $15 Monthly HOA Fees
Home Design
- Traditional Architecture
- Block Foundation
- Aluminum Siding
Interior Spaces
- Property has 3 Levels
- Finished Basement
Bedrooms and Bathrooms
- 4 Bedrooms
Parking
- 1 Parking Space
- 1 Driveway Space
Utilities
- Zoned Heating and Cooling
- Electric Water Heater
Community Details
- Hunters Pointe Subdivision
Listing and Financial Details
- Tax Lot 23
- Assessor Parcel Number 020344390021952
Ownership History
Purchase Details
Home Financials for this Owner
Home Financials are based on the most recent Mortgage that was taken out on this home.Purchase Details
Home Financials for this Owner
Home Financials are based on the most recent Mortgage that was taken out on this home.Purchase Details
Purchase Details
Purchase Details
Purchase Details
Home Financials for this Owner
Home Financials are based on the most recent Mortgage that was taken out on this home.Similar Homes in Arnold, MD
Home Values in the Area
Average Home Value in this Area
Purchase History
| Date | Type | Sale Price | Title Company |
|---|---|---|---|
| Deed | $555,000 | Eagle Title | |
| Deed | $555,000 | Eagle Title | |
| Deed | $500,000 | Eagle Title | |
| Deed | $235,000 | -- | |
| Deed | $145,385 | -- | |
| Deed | $148,000 | -- | |
| Deed | $145,000 | -- |
Mortgage History
| Date | Status | Loan Amount | Loan Type |
|---|---|---|---|
| Open | $555,000 | New Conventional | |
| Closed | $555,000 | New Conventional | |
| Previous Owner | $511,500 | VA | |
| Previous Owner | $189,000 | Stand Alone Second | |
| Previous Owner | $138,200 | No Value Available | |
| Closed | -- | No Value Available |
Property History
| Date | Event | Price | Change | Sq Ft Price |
|---|---|---|---|---|
| 06/09/2025 06/09/25 | Sold | $555,000 | 0.0% | $214 / Sq Ft |
| 05/06/2025 05/06/25 | Pending | -- | -- | -- |
| 04/28/2025 04/28/25 | For Sale | $555,000 | +11.0% | $214 / Sq Ft |
| 08/15/2022 08/15/22 | Sold | $500,000 | 0.0% | $199 / Sq Ft |
| 07/13/2022 07/13/22 | Pending | -- | -- | -- |
| 07/08/2022 07/08/22 | For Sale | $499,900 | -- | $199 / Sq Ft |
Tax History Compared to Growth
Tax History
| Year | Tax Paid | Tax Assessment Tax Assessment Total Assessment is a certain percentage of the fair market value that is determined by local assessors to be the total taxable value of land and additions on the property. | Land | Improvement |
|---|---|---|---|---|
| 2024 | $5,102 | $420,100 | $221,700 | $198,400 |
| 2023 | $4,974 | $412,100 | $0 | $0 |
| 2022 | $2,873 | $404,100 | $0 | $0 |
| 2021 | $5,651 | $396,100 | $206,700 | $189,400 |
| 2020 | $2,734 | $384,967 | $0 | $0 |
| 2019 | $5,262 | $373,833 | $0 | $0 |
| 2018 | $3,678 | $362,700 | $176,300 | $186,400 |
| 2017 | $2,475 | $341,333 | $0 | $0 |
| 2016 | -- | $319,967 | $0 | $0 |
| 2015 | -- | $298,600 | $0 | $0 |
| 2014 | -- | $293,000 | $0 | $0 |
Agents Affiliated with this Home
-
Heather Bold

Seller's Agent in 2025
Heather Bold
Berkshire Hathaway Homeservice Homesale Realty
(410) 320-7712
2 in this area
51 Total Sales
-
Kevin Brown

Buyer's Agent in 2025
Kevin Brown
Long & Foster
(410) 212-2477
6 in this area
56 Total Sales
-
Christina Dudley

Seller's Agent in 2022
Christina Dudley
Compass
(443) 803-3876
1 in this area
62 Total Sales
-
Katheryn Gentry-Roan

Seller Co-Listing Agent in 2022
Katheryn Gentry-Roan
Compass
(443) 220-1324
1 in this area
107 Total Sales
Map
Source: Bright MLS
MLS Number: MDAA2038712
APN: 03-443-90021952
- 127 Shore Rd
- 124 Shore Rd
- 36 Hoyle Ln
- 1277 Ritchie Hwy Unit 196
- 204 Mill Ct
- 1199 Asquithpines Place
- 0 Moore Rd
- 1394 Baltimore and Annapolis Trail
- 1232 Taylor Ave
- 938 Old County Rd
- 1200 Marinaview Dr
- 922 Old County Rd
- 1260 Baltimore Annapolis Blvd
- 793 Brackley Rd
- 780 Cotswolde Quay Ct
- 135 Brent Rd
- 105 Trailing Ivy Ln
- 780 Stinchcomb Rd
- 836 Mill Creek Rd
- 820 Mill Creek Rd
