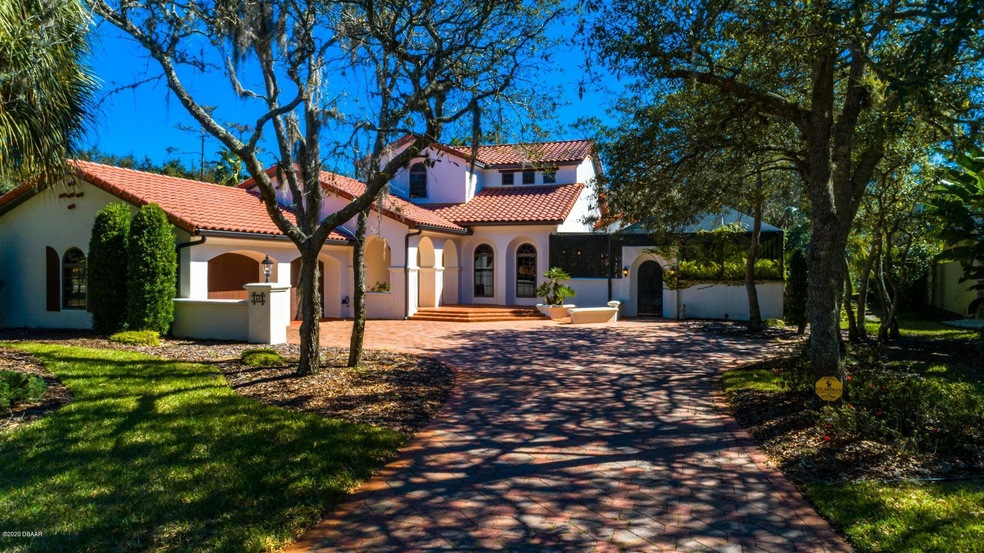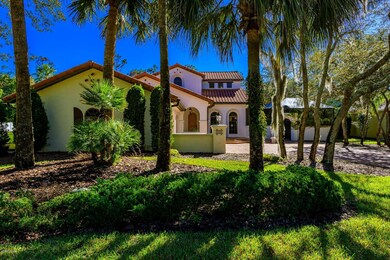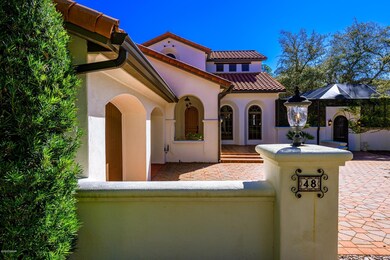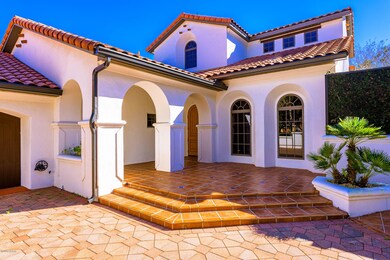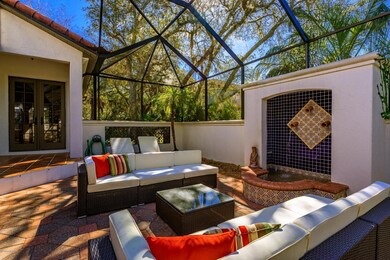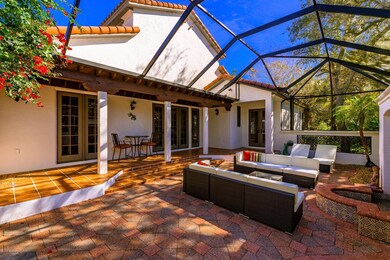
48 Foxcroft Run Ormond Beach, FL 32174
Hunters Ridge NeighborhoodHighlights
- Tennis Courts
- Clubhouse
- Screened Porch
- In Ground Pool
- Wooded Lot
- Double Oven
About This Home
As of October 2020Expect to be impressed with the architectural detail of this custom, Tuscan inspired home. A two story foyer opens to the spacious dining and great rooms. Transom windows grace the great room's soaring 20 ft ceilings allowing streams of natural light. The living areas boasts many upgraded Anderson windows and french doors that allow for cross breezes, and open to the gorgeous outdoor living spaces. The new, beautiful wood floors complement the terra cotta tile in the main traffic areas. Gracious, open archways lead you through the main floor and into the kitchen. In the kitchen you'll find beautifully refinished cabinets, granite counters, new cooktop, double oven, wine fridge, and two sinks. The owner's suite has large walk in closet, double vanity with granite tops and beautiful travertine floors. The additional downstairs suite has a totally and fabulously renovated bath and large closet. At the back of the home is a generously sized bonus or media room that opens to the back lanai. The custom, wrought iron staircase and balcony leads to another room with bath that could be office, bedroom or flex room. The lighting has all been upgraded, Luminette window treatments allow for light or privacy and decorative wood beams grace hall ceilings. Outdoors enjoy the screened patio with relaxing fountain and covered loggia on the south side of the house, along with the lanai off the back hall and bonus room. Whole house generator with buried tank, newer hot water heater, a/c split in garage for the car enthusiast, and copious storage thru out! Wheelchair accessible. Put this home on your list...you won't be disappointed! PRICED BELOW RECENT APPRAISAL!!! All information deemed to be accurate but cannot be warranteed.
Home Details
Home Type
- Single Family
Est. Annual Taxes
- $6,729
Year Built
- Built in 2003
Lot Details
- 0.59 Acre Lot
- Lot Dimensions are 147x175
- West Facing Home
- Wooded Lot
HOA Fees
- $70 Monthly HOA Fees
Parking
- 2 Car Attached Garage
Home Design
- Tile Roof
- Concrete Block And Stucco Construction
- Block And Beam Construction
Interior Spaces
- 3,535 Sq Ft Home
- 2-Story Property
- Central Vacuum
- Ceiling Fan
- Screened Porch
Kitchen
- Double Oven
- Gas Cooktop
- Microwave
- Dishwasher
- Disposal
Flooring
- Carpet
- Stone
- Tile
Bedrooms and Bathrooms
- 3 Bedrooms
Outdoor Features
- In Ground Pool
- Tennis Courts
- Screened Patio
Additional Features
- Accessible Common Area
- Smart Irrigation
- Central Heating and Cooling System
Listing and Financial Details
- Homestead Exemption
- Assessor Parcel Number 4127-07-00-0110
Community Details
Overview
- Hunters Ridge Subdivision
Amenities
- Clubhouse
Recreation
- Community Pool
Ownership History
Purchase Details
Purchase Details
Home Financials for this Owner
Home Financials are based on the most recent Mortgage that was taken out on this home.Purchase Details
Home Financials for this Owner
Home Financials are based on the most recent Mortgage that was taken out on this home.Purchase Details
Home Financials for this Owner
Home Financials are based on the most recent Mortgage that was taken out on this home.Map
Similar Homes in Ormond Beach, FL
Home Values in the Area
Average Home Value in this Area
Purchase History
| Date | Type | Sale Price | Title Company |
|---|---|---|---|
| Interfamily Deed Transfer | -- | Accommodation | |
| Warranty Deed | $495,000 | Adams Cameron Title Svcs Inc | |
| Warranty Deed | $500,000 | Trust Title Of Central Flori | |
| Warranty Deed | $750,000 | -- |
Mortgage History
| Date | Status | Loan Amount | Loan Type |
|---|---|---|---|
| Open | $478,009 | VA | |
| Previous Owner | $310,000 | Adjustable Rate Mortgage/ARM | |
| Previous Owner | $54,500 | Credit Line Revolving | |
| Previous Owner | $275,000 | Purchase Money Mortgage |
Property History
| Date | Event | Price | Change | Sq Ft Price |
|---|---|---|---|---|
| 10/01/2020 10/01/20 | Sold | $495,000 | 0.0% | $140 / Sq Ft |
| 08/07/2020 08/07/20 | Pending | -- | -- | -- |
| 02/04/2020 02/04/20 | For Sale | $495,000 | -1.0% | $140 / Sq Ft |
| 05/05/2017 05/05/17 | Sold | $500,000 | 0.0% | $141 / Sq Ft |
| 04/01/2017 04/01/17 | Pending | -- | -- | -- |
| 01/25/2017 01/25/17 | For Sale | $500,000 | -- | $141 / Sq Ft |
Tax History
| Year | Tax Paid | Tax Assessment Tax Assessment Total Assessment is a certain percentage of the fair market value that is determined by local assessors to be the total taxable value of land and additions on the property. | Land | Improvement |
|---|---|---|---|---|
| 2025 | $5,081 | $373,979 | -- | -- |
| 2024 | $5,081 | $363,441 | -- | -- |
| 2023 | $5,081 | $352,855 | $0 | $0 |
| 2022 | $4,931 | $342,578 | $0 | $0 |
| 2021 | $5,118 | $332,600 | $0 | $0 |
| 2020 | $6,840 | $430,165 | $0 | $0 |
| 2019 | $6,729 | $420,494 | $0 | $0 |
| 2018 | $6,772 | $412,654 | $0 | $0 |
| 2017 | $8,050 | $422,069 | $46,500 | $375,569 |
| 2016 | $7,777 | $392,896 | $0 | $0 |
| 2015 | $6,047 | $334,888 | $0 | $0 |
| 2014 | $6,010 | $332,230 | $0 | $0 |
Source: Daytona Beach Area Association of REALTORS®
MLS Number: 1067367
APN: 4127-07-00-0110
- 36 Allenwood Look
- 32 Allenwood Look
- 80 Foxcroft Run
- 4 Creek Bend Way
- 15 Dartmouth Trace
- 24 Lake Vista Way
- 62 Coquina Ridge Way
- 61 Coquina Ridge Way
- 6 Leisure Wood Way
- 5 Lake Isle Way
- 4 Deerfield Ct
- 5 Fawn Pass Way
- 69 Coquina Ridge Way
- 14 Deerfield Ct
- 4 Canterbury Woods
- 28 Shadowcreek Way
- 46 Canterbury Woods
- 45 Canterbury Woods
- 80 Deep Woods Way
- 8 Fox Cliff Way
