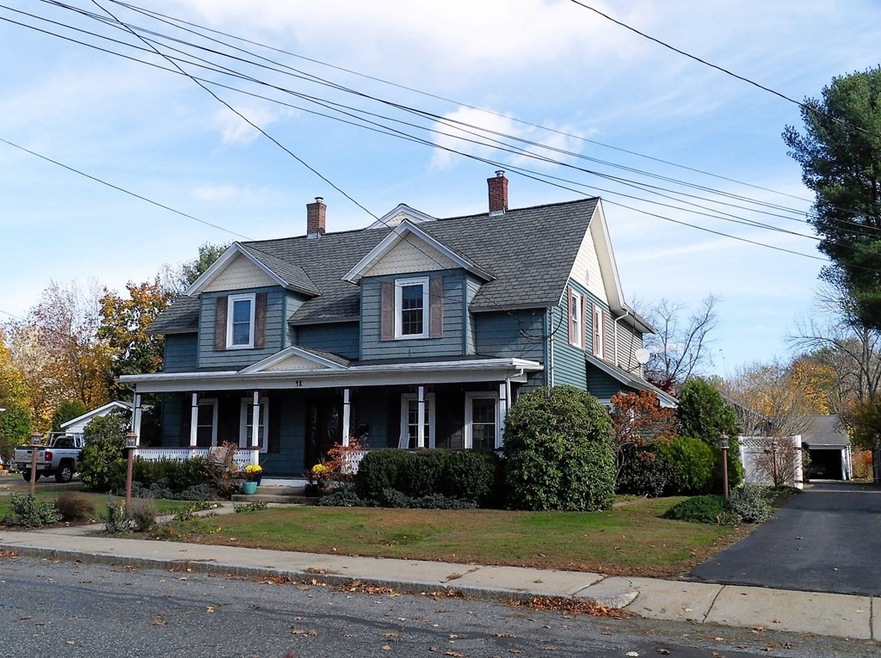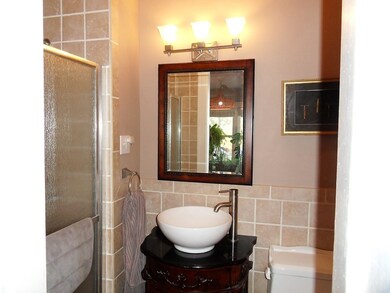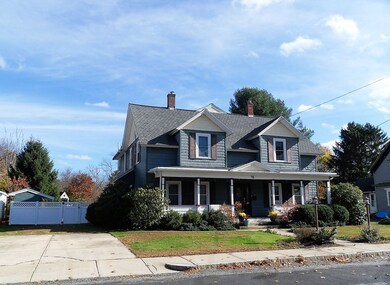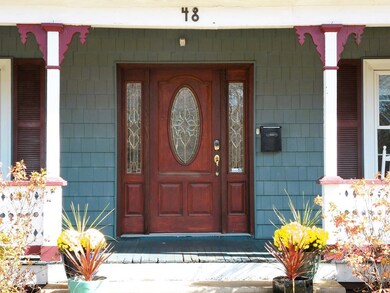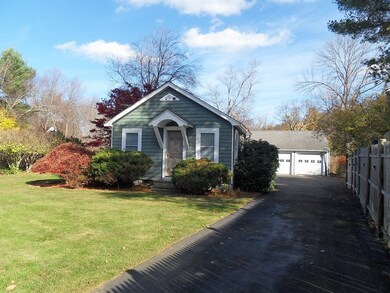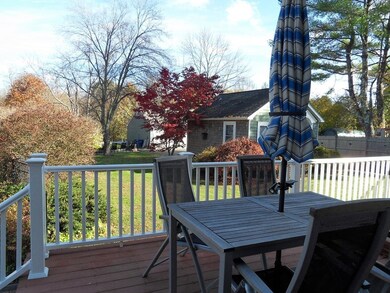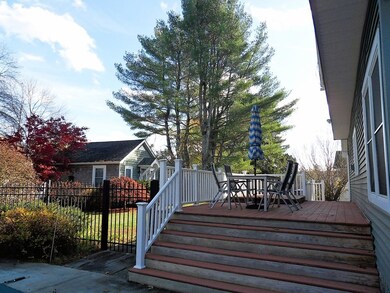
48 Hecla St Uxbridge, MA 01569
Highlights
- Medical Services
- Open Floorplan
- Colonial Architecture
- Cabana
- Custom Closet System
- 5-minute walk to Wheelock Park
About This Home
As of January 2023Special Offering! 3500+ sq ft Antique colonial beautifully updated. 38 ft gourmet kitchen with plethora of storage, SubZero & JennAir SS appliances, grill cooktop, double oven, massive island plus cozy light-filled sitting area overlooking fantastic outdoor space incl inground pool, cabana, expansive deck, patio, and gorgeous yard. Massive dining room is center of main floor opening to kitchen, living room, family room, home office and bonus room to use as you wish. Primary bedroom expands entire width of house boasting double-sided fireplace, whirlpool tub, multi-head tiled shower, double vanity and make-up vanity plus incredible custom walk-in closet. Convenient 2nd fl laundry. Part fin bsmt. Customized mudlroom leads to back yard, "cottage" (with basement) has potential for home studio, yoga or whatever your heart desires. Back half of generous lot boasts fire pit area, regulation-size basketball/volleyball court and 3 car garage. 2 driveways. One of a kind Home!
Home Details
Home Type
- Single Family
Est. Annual Taxes
- $7,538
Year Built
- Built in 1890 | Remodeled
Lot Details
- 0.75 Acre Lot
- Level Lot
- Property is zoned RA
Parking
- 3 Car Detached Garage
- Parking Storage or Cabinetry
- Garage Door Opener
- Driveway
- Open Parking
- Off-Street Parking
Home Design
- Colonial Architecture
- Stone Foundation
- Frame Construction
- Shingle Roof
- Radon Mitigation System
Interior Spaces
- 4,043 Sq Ft Home
- Open Floorplan
- Cathedral Ceiling
- Ceiling Fan
- Recessed Lighting
- Light Fixtures
- Insulated Windows
- French Doors
- Insulated Doors
- Mud Room
- Living Room with Fireplace
- 2 Fireplaces
- Sitting Room
- Dining Area
- Home Office
- Bonus Room
Kitchen
- Oven
- Stove
- Range
- Microwave
- Plumbed For Ice Maker
- Dishwasher
- Stainless Steel Appliances
- Kitchen Island
- Solid Surface Countertops
- Trash Compactor
- Disposal
Flooring
- Bamboo
- Wood
- Wall to Wall Carpet
- Ceramic Tile
Bedrooms and Bathrooms
- 4 Bedrooms
- Fireplace in Primary Bedroom
- Primary bedroom located on second floor
- Custom Closet System
- Dual Closets
- Walk-In Closet
- 3 Full Bathrooms
- Fireplace in Bathroom
- Double Vanity
- Soaking Tub
- Bathtub with Shower
- Separate Shower
Laundry
- Laundry on upper level
- Dryer
- Washer
Partially Finished Basement
- Basement Fills Entire Space Under The House
- Partial Basement
- Interior and Exterior Basement Entry
- Block Basement Construction
Pool
- Cabana
- In Ground Pool
- Spa
Outdoor Features
- Deck
- Patio
- Outdoor Storage
- Porch
Location
- Property is near schools
Schools
- Taft Elementary School
- Whitin Middle School
- Uxbridge High School
Utilities
- Central Air
- Heating System Uses Natural Gas
- Baseboard Heating
- 200+ Amp Service
- Natural Gas Connected
- Tankless Water Heater
- Gas Water Heater
Listing and Financial Details
- Assessor Parcel Number 019.047420000.0,3484710
- Tax Block 4742
Community Details
Recreation
- Park
- Bike Trail
Additional Features
- No Home Owners Association
- Medical Services
Ownership History
Purchase Details
Home Financials for this Owner
Home Financials are based on the most recent Mortgage that was taken out on this home.Purchase Details
Home Financials for this Owner
Home Financials are based on the most recent Mortgage that was taken out on this home.Purchase Details
Home Financials for this Owner
Home Financials are based on the most recent Mortgage that was taken out on this home.Similar Homes in Uxbridge, MA
Home Values in the Area
Average Home Value in this Area
Purchase History
| Date | Type | Sale Price | Title Company |
|---|---|---|---|
| Quit Claim Deed | -- | -- | |
| Deed | $401,500 | -- | |
| Deed | $116,000 | -- |
Mortgage History
| Date | Status | Loan Amount | Loan Type |
|---|---|---|---|
| Open | $540,000 | Purchase Money Mortgage | |
| Closed | $355,725 | New Conventional | |
| Previous Owner | $450,000 | No Value Available | |
| Previous Owner | $381,400 | Purchase Money Mortgage | |
| Previous Owner | $117,600 | No Value Available | |
| Previous Owner | $114,600 | Purchase Money Mortgage |
Property History
| Date | Event | Price | Change | Sq Ft Price |
|---|---|---|---|---|
| 01/20/2023 01/20/23 | Sold | $600,000 | 0.0% | $148 / Sq Ft |
| 11/21/2022 11/21/22 | Pending | -- | -- | -- |
| 11/16/2022 11/16/22 | For Sale | $600,000 | +43.4% | $148 / Sq Ft |
| 01/29/2018 01/29/18 | Sold | $418,500 | -5.9% | $121 / Sq Ft |
| 12/17/2017 12/17/17 | Pending | -- | -- | -- |
| 11/21/2017 11/21/17 | Price Changed | $444,900 | 0.0% | $129 / Sq Ft |
| 11/21/2017 11/21/17 | For Sale | $444,900 | -0.9% | $129 / Sq Ft |
| 11/18/2017 11/18/17 | Pending | -- | -- | -- |
| 10/27/2017 10/27/17 | For Sale | $449,000 | +30.1% | $130 / Sq Ft |
| 03/14/2014 03/14/14 | Sold | $345,000 | -1.4% | $91 / Sq Ft |
| 01/06/2014 01/06/14 | Pending | -- | -- | -- |
| 12/04/2013 12/04/13 | Price Changed | $350,000 | -7.9% | $92 / Sq Ft |
| 11/06/2013 11/06/13 | Price Changed | $379,900 | -5.0% | $100 / Sq Ft |
| 10/11/2013 10/11/13 | Price Changed | $399,900 | -6.8% | $106 / Sq Ft |
| 09/25/2013 09/25/13 | For Sale | $429,000 | -- | $113 / Sq Ft |
Tax History Compared to Growth
Tax History
| Year | Tax Paid | Tax Assessment Tax Assessment Total Assessment is a certain percentage of the fair market value that is determined by local assessors to be the total taxable value of land and additions on the property. | Land | Improvement |
|---|---|---|---|---|
| 2025 | $80 | $612,000 | $137,200 | $474,800 |
| 2024 | $7,882 | $610,100 | $125,800 | $484,300 |
| 2023 | $7,914 | $567,300 | $114,300 | $453,000 |
| 2022 | $7,538 | $497,200 | $103,700 | $393,500 |
| 2021 | $7,793 | $492,600 | $99,100 | $393,500 |
| 2020 | $7,170 | $428,300 | $100,700 | $327,600 |
| 2019 | $7,070 | $407,500 | $93,300 | $314,200 |
| 2018 | $7,191 | $418,800 | $93,300 | $325,500 |
| 2017 | $9,569 | $564,200 | $87,100 | $477,100 |
| 2016 | $9,194 | $523,300 | $85,600 | $437,700 |
| 2015 | $8,977 | $515,900 | $85,600 | $430,300 |
Agents Affiliated with this Home
-

Seller's Agent in 2023
Susan Dicks
ERA Key Realty Services
(508) 509-5204
9 in this area
94 Total Sales
-

Seller Co-Listing Agent in 2023
Brian Dicks
ERA Key Realty Services
(508) 509-5198
9 in this area
70 Total Sales
-

Buyer's Agent in 2023
Robyn and Sean Sold My House Team
Suburban Lifestyle Real Estate
(774) 696-6402
26 in this area
180 Total Sales
-

Seller's Agent in 2018
Jeannette Gokey
Century 21 Custom Home Realty
(508) 735-0967
8 in this area
20 Total Sales
-
M
Buyer's Agent in 2018
M. Peifer
William Raveis R.E. & Home Services
-
L
Seller's Agent in 2014
Listing Group
Lamacchia Realty, Inc.
Map
Source: MLS Property Information Network (MLS PIN)
MLS Number: 73056396
APN: UXBR-000190-004742
- 69 Pouts Ln
- 37 Pouts Ln
- 79 Pouts Ln
- 71 Pouts Ln
- 125 Blackstone St
- 29 Pouts Ln Unit 29
- 14 Brown Terrace
- 41 Pouts Ln
- 77 Cross St Unit 77
- 38 Nature View Dr
- 1 Carpenter Terrace
- 46 Capron St
- 68 S Main St
- 24 Road Ahr
- 453 Mendon St
- 162 Oak St
- 15 Rose Ln
- 21 Rose Ln
- 66 Rockmeadow Road Extension
- 95 High St Unit F
