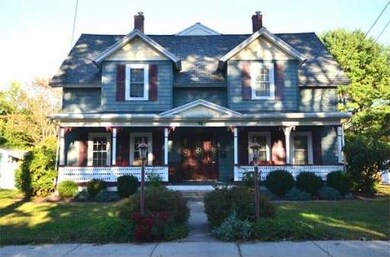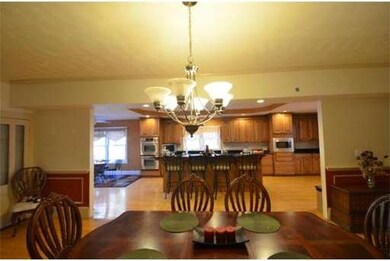
48 Hecla St Uxbridge, MA 01569
About This Home
As of January 2023STUNNING COLONIAL HOME ON 3/4 ACRE! Walk in to Cozy Carpeted Living Room with Gas Fireplace! Leads Directly into Open Dining Room & Kitchen with Hardwood Flooring! Kitchen Island with Breakfast Bar, Granite Counters, Dining Area & Recessed Lights! SS Appliances Include Gas Range, Double Wall Ovens, Dishwasher & Sub-Zero Fridge! Office Area & Bonus Room with Wide Plank Floors & Bathroom off Kitchen! Carpeted Family Room Off Kitchen Also! Great Main Level for Entertaining! Gorgeous Master Suite on 2nd Level! Walk-In Closet with French Doors & Custom Shelving! Jacuzzi Tub with Fireplace, Vanity Area, Double Sinks, Stand Up Shower & Private Toilet Area! 3 Spacious Bedrooms with Wood Floor and Full Bath Complete Main Level! Partially Finished Basement! Back Deck with Hot Tub Overlooks In-Ground Pool with Bar Area, & 3 Car Garage. 60 x 30 MultiCourt that can be used for Volleyball/Tennis/Basketball! Close to Rt 16, South Main St and Pout Pond! See it today!
Last Agent to Sell the Property
Listing Group
Lamacchia Realty, Inc. Listed on: 09/25/2013
Home Details
Home Type
Single Family
Est. Annual Taxes
$80
Year Built
1890
Lot Details
0
Listing Details
- Lot Description: Wooded, Paved Drive, Fenced/Enclosed, Level, Sloping
- Special Features: 12
- Property Sub Type: Detached
- Year Built: 1890
Interior Features
- Has Basement: Yes
- Fireplaces: 2
- Primary Bathroom: Yes
- Number of Rooms: 10
- Amenities: Shopping, Park, Walk/Jog Trails, Golf Course, Medical Facility, Bike Path, Conservation Area, Highway Access, Private School, Public School
- Electric: 100 Amps, 200 Amps
- Energy: Storm Windows
- Flooring: Wood, Tile, Wall to Wall Carpet, Bamboo, Hardwood, Pine
- Insulation: Full
- Interior Amenities: Security System, Cable Available
- Basement: Full, Partially Finished, Interior Access, Bulkhead
- Bedroom 2: Second Floor, 15X15
- Bedroom 3: Second Floor, 11X10
- Bedroom 4: Second Floor, 15X15
- Bathroom #1: Second Floor, 15X13
- Bathroom #2: First Floor, 7X3
- Bathroom #3: Second Floor, 8X8
- Kitchen: First Floor, 36X13
- Laundry Room: Second Floor, 8X8
- Living Room: First Floor, 16X13
- Master Bedroom: Second Floor, 39X15
- Master Bedroom Description: Bathroom - Full, Fireplace, Closet - Walk-in, Flooring - Hardwood, Recessed Lighting
- Dining Room: First Floor, 24X13
- Family Room: First Floor, 16X10
Exterior Features
- Construction: Frame
- Exterior: Vinyl
- Exterior Features: Porch, Deck, Patio, Pool - Inground, Gutters, Storage Shed, Professional Landscaping, Fenced Yard, Guest House
- Foundation: Fieldstone
Garage/Parking
- Garage Parking: Detached, Garage Door Opener, Storage
- Garage Spaces: 3
- Parking: Off-Street, Paved Driveway
- Parking Spaces: 8
Utilities
- Heat Zones: 5
- Hot Water: Natural Gas
- Utility Connections: for Gas Range, for Gas Dryer, Washer Hookup
Condo/Co-op/Association
- HOA: Unknown
Ownership History
Purchase Details
Home Financials for this Owner
Home Financials are based on the most recent Mortgage that was taken out on this home.Purchase Details
Home Financials for this Owner
Home Financials are based on the most recent Mortgage that was taken out on this home.Purchase Details
Home Financials for this Owner
Home Financials are based on the most recent Mortgage that was taken out on this home.Similar Homes in Uxbridge, MA
Home Values in the Area
Average Home Value in this Area
Purchase History
| Date | Type | Sale Price | Title Company |
|---|---|---|---|
| Quit Claim Deed | -- | -- | |
| Deed | $401,500 | -- | |
| Deed | $116,000 | -- |
Mortgage History
| Date | Status | Loan Amount | Loan Type |
|---|---|---|---|
| Open | $540,000 | Purchase Money Mortgage | |
| Closed | $355,725 | New Conventional | |
| Previous Owner | $450,000 | No Value Available | |
| Previous Owner | $381,400 | Purchase Money Mortgage | |
| Previous Owner | $117,600 | No Value Available | |
| Previous Owner | $114,600 | Purchase Money Mortgage |
Property History
| Date | Event | Price | Change | Sq Ft Price |
|---|---|---|---|---|
| 01/20/2023 01/20/23 | Sold | $600,000 | 0.0% | $148 / Sq Ft |
| 11/21/2022 11/21/22 | Pending | -- | -- | -- |
| 11/16/2022 11/16/22 | For Sale | $600,000 | +43.4% | $148 / Sq Ft |
| 01/29/2018 01/29/18 | Sold | $418,500 | -5.9% | $121 / Sq Ft |
| 12/17/2017 12/17/17 | Pending | -- | -- | -- |
| 11/21/2017 11/21/17 | Price Changed | $444,900 | 0.0% | $129 / Sq Ft |
| 11/21/2017 11/21/17 | For Sale | $444,900 | -0.9% | $129 / Sq Ft |
| 11/18/2017 11/18/17 | Pending | -- | -- | -- |
| 10/27/2017 10/27/17 | For Sale | $449,000 | +30.1% | $130 / Sq Ft |
| 03/14/2014 03/14/14 | Sold | $345,000 | -1.4% | $91 / Sq Ft |
| 01/06/2014 01/06/14 | Pending | -- | -- | -- |
| 12/04/2013 12/04/13 | Price Changed | $350,000 | -7.9% | $92 / Sq Ft |
| 11/06/2013 11/06/13 | Price Changed | $379,900 | -5.0% | $100 / Sq Ft |
| 10/11/2013 10/11/13 | Price Changed | $399,900 | -6.8% | $106 / Sq Ft |
| 09/25/2013 09/25/13 | For Sale | $429,000 | -- | $113 / Sq Ft |
Tax History Compared to Growth
Tax History
| Year | Tax Paid | Tax Assessment Tax Assessment Total Assessment is a certain percentage of the fair market value that is determined by local assessors to be the total taxable value of land and additions on the property. | Land | Improvement |
|---|---|---|---|---|
| 2025 | $80 | $612,000 | $137,200 | $474,800 |
| 2024 | $7,882 | $610,100 | $125,800 | $484,300 |
| 2023 | $7,914 | $567,300 | $114,300 | $453,000 |
| 2022 | $7,538 | $497,200 | $103,700 | $393,500 |
| 2021 | $7,793 | $492,600 | $99,100 | $393,500 |
| 2020 | $7,170 | $428,300 | $100,700 | $327,600 |
| 2019 | $7,070 | $407,500 | $93,300 | $314,200 |
| 2018 | $7,191 | $418,800 | $93,300 | $325,500 |
| 2017 | $9,569 | $564,200 | $87,100 | $477,100 |
| 2016 | $9,194 | $523,300 | $85,600 | $437,700 |
| 2015 | $8,977 | $515,900 | $85,600 | $430,300 |
Agents Affiliated with this Home
-

Seller's Agent in 2023
Susan Dicks
ERA Key Realty Services
(508) 509-5204
9 in this area
94 Total Sales
-

Seller Co-Listing Agent in 2023
Brian Dicks
ERA Key Realty Services
(508) 509-5198
9 in this area
70 Total Sales
-

Buyer's Agent in 2023
Robyn and Sean Sold My House Team
Suburban Lifestyle Real Estate
(774) 696-6402
26 in this area
181 Total Sales
-

Seller's Agent in 2018
Jeannette Gokey
Century 21 Custom Home Realty
(508) 735-0967
8 in this area
20 Total Sales
-
M
Buyer's Agent in 2018
M. Peifer
William Raveis R.E. & Home Services
-
L
Seller's Agent in 2014
Listing Group
Lamacchia Realty, Inc.
Map
Source: MLS Property Information Network (MLS PIN)
MLS Number: 71588482
APN: UXBR-000190-004742
- 69 Pouts Ln
- 37 Pouts Ln
- 79 Pouts Ln
- 71 Pouts Ln
- 125 Blackstone St
- 29 Pouts Ln Unit 29
- 14 Brown Terrace
- 41 Pouts Ln
- 77 Cross St Unit 77
- 38 Nature View Dr
- 1 Carpenter Terrace
- 46 Capron St
- 68 S Main St
- 24 Road Ahr
- 453 Mendon St
- 162 Oak St
- 15 Rose Ln
- 21 Rose Ln
- 66 Rockmeadow Road Extension
- 95 High St Unit F






