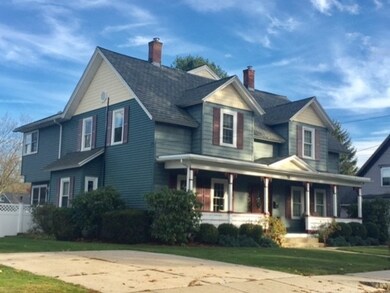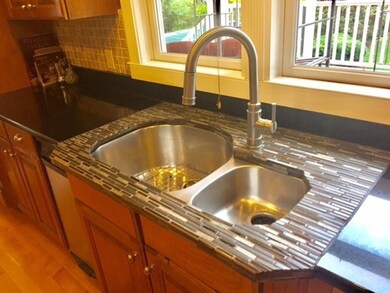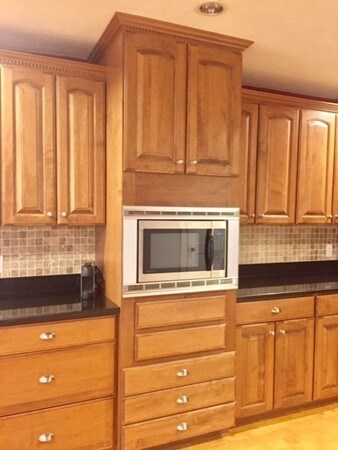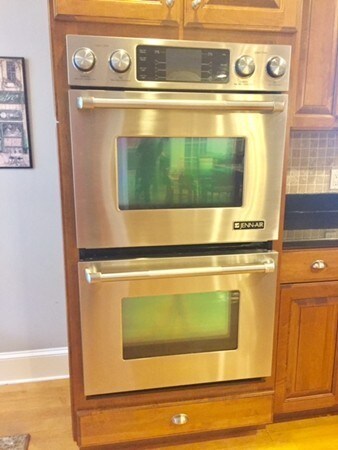
48 Hecla St Uxbridge, MA 01569
About This Home
As of January 2023Beautifully Renovated Antique 4 Bedrm Col W/Open Floor Plan. Previous Seller Opened It Up Adding 40 Ft Chef's Kit W/Subzero & Jenn-Air/ SS Appl's, Double Oven, Walk In Pntry, Custm Mudrm W/Built-ins, Custm Cabinets, Granite Island & Counters In Kit & All Baths, Grill Cook Top & Multiple Windows Overlooking Heated In-Ground Pool, Cabana, Bar & Hot Tub. Dining Rm Opened To Kitchen. First Floor Office & Small Library. Master BDRM Is Entire Length Of House Including Custm Shower, Jacuzzi Tub, Double Sided Gas Fireplace, & An Oversized Walk-In Custom California Closet. Beautiful Hardwood Floors W/ Some Carpeting. Original Wide Pine Hardwood Floors on 2nd Level. Large Finished Room In Basement W/ Addit'l Storage Area. Prof Landscaped Yard W/ Private 60x30 Tennis/Basketball/Sports Court. Have A Sports Fanatic In Your Family? 3 Car Detached Gar In Addition To Two Separate Driveways. Home Warranty Included. Quick Closing Possible. Call Now.
Last Buyer's Agent
M. Peifer
William Raveis R.E. & Home Services License #449591405

Home Details
Home Type
Single Family
Est. Annual Taxes
$80
Year Built
1890
Lot Details
0
Listing Details
- Lot Description: Wooded, Paved Drive, Cleared
- Property Type: Single Family
- Single Family Type: Detached
- Style: Colonial
- Commission: 2.50
- Seller Agency: 2.50
- Sub-Agency Relationship Offered: Yes
- Lead Paint: Unknown
- Year Built Description: Actual
- Special Features: None
- Property Sub Type: Detached
- Year Built: 1890
Interior Features
- Has Basement: Yes
- Fireplaces: 2
- Primary Bathroom: Yes
- Number of Rooms: 12
- Amenities: Park, Walk/Jog Trails, Medical Facility, Bike Path, Conservation Area, House of Worship, Private School, Public School
- Electric: Circuit Breakers, 200 Amps
- Energy: Insulated Windows, Storm Doors
- Insulation: Full
- Interior Amenities: Cable Available
- Basement: Full, Partially Finished, Interior Access
- Bedroom 2: Second Floor
- Bedroom 3: Second Floor
- Bedroom 4: Fourth Floor
- Bathroom #1: First Floor
- Bathroom #2: Second Floor
- Bathroom #3: Second Floor
- Kitchen: First Floor
- Laundry Room: Second Floor
- Living Room: First Floor
- Master Bedroom: Second Floor
- Master Bedroom Description: Bathroom - Full, Fireplace, Ceiling - Cathedral, Ceiling Fan(s), Closet - Walk-in, Closet/Cabinets - Custom Built, Flooring - Hardwood, Hot Tub / Spa, Recessed Lighting
- Dining Room: First Floor
- Family Room: First Floor
- No Bedrooms: 4
- Full Bathrooms: 3
- Oth1 Room Name: Home Office
- Oth1 Dscrp: Closet/Cabinets - Custom Built, Flooring - Wood, French Doors
- Oth2 Room Name: Sitting Room
- Oth2 Dscrp: Closet, Flooring - Wood
- Oth3 Room Name: Game Room
- Oth3 Dscrp: Flooring - Wall to Wall Carpet
- Oth4 Room Name: Mud Room
- Oth4 Dscrp: Closet/Cabinets - Custom Built, Flooring - Stone/Ceramic Tile
- Main Lo: K95001
- Main So: AN1627
- Estimated Sq Ft: 3460.00
Exterior Features
- Construction: Frame
- Exterior: Vinyl
- Exterior Features: Porch, Deck, Deck - Composite, Patio, Pool - Inground Heated, Cabana, Tennis Court, Gutters, Hot Tub/Spa, Storage Shed, Invisible Fence
- Foundation: Fieldstone
Garage/Parking
- Garage Parking: Detached, Garage Door Opener, Storage, Work Area
- Garage Spaces: 3
- Parking: Off-Street
- Parking Spaces: 6
Utilities
- Cooling Zones: 3
- Heat Zones: 3
- Hot Water: Natural Gas
- Utility Connections: for Gas Range, for Gas Oven, for Gas Dryer, Washer Hookup, Icemaker Connection
- Sewer: City/Town Sewer
- Water: City/Town Water
Schools
- Elementary School: Taft
- Middle School: Whitin
- High School: Uhs
Lot Info
- Zoning: Res
- Acre: 0.75
- Lot Size: 32626.00
Ownership History
Purchase Details
Home Financials for this Owner
Home Financials are based on the most recent Mortgage that was taken out on this home.Purchase Details
Home Financials for this Owner
Home Financials are based on the most recent Mortgage that was taken out on this home.Purchase Details
Home Financials for this Owner
Home Financials are based on the most recent Mortgage that was taken out on this home.Similar Homes in Uxbridge, MA
Home Values in the Area
Average Home Value in this Area
Purchase History
| Date | Type | Sale Price | Title Company |
|---|---|---|---|
| Quit Claim Deed | -- | -- | |
| Deed | $401,500 | -- | |
| Deed | $116,000 | -- |
Mortgage History
| Date | Status | Loan Amount | Loan Type |
|---|---|---|---|
| Open | $540,000 | Purchase Money Mortgage | |
| Closed | $355,725 | New Conventional | |
| Previous Owner | $450,000 | No Value Available | |
| Previous Owner | $381,400 | Purchase Money Mortgage | |
| Previous Owner | $117,600 | No Value Available | |
| Previous Owner | $114,600 | Purchase Money Mortgage |
Property History
| Date | Event | Price | Change | Sq Ft Price |
|---|---|---|---|---|
| 01/20/2023 01/20/23 | Sold | $600,000 | 0.0% | $148 / Sq Ft |
| 11/21/2022 11/21/22 | Pending | -- | -- | -- |
| 11/16/2022 11/16/22 | For Sale | $600,000 | +43.4% | $148 / Sq Ft |
| 01/29/2018 01/29/18 | Sold | $418,500 | -5.9% | $121 / Sq Ft |
| 12/17/2017 12/17/17 | Pending | -- | -- | -- |
| 11/21/2017 11/21/17 | Price Changed | $444,900 | 0.0% | $129 / Sq Ft |
| 11/21/2017 11/21/17 | For Sale | $444,900 | -0.9% | $129 / Sq Ft |
| 11/18/2017 11/18/17 | Pending | -- | -- | -- |
| 10/27/2017 10/27/17 | For Sale | $449,000 | +30.1% | $130 / Sq Ft |
| 03/14/2014 03/14/14 | Sold | $345,000 | -1.4% | $91 / Sq Ft |
| 01/06/2014 01/06/14 | Pending | -- | -- | -- |
| 12/04/2013 12/04/13 | Price Changed | $350,000 | -7.9% | $92 / Sq Ft |
| 11/06/2013 11/06/13 | Price Changed | $379,900 | -5.0% | $100 / Sq Ft |
| 10/11/2013 10/11/13 | Price Changed | $399,900 | -6.8% | $106 / Sq Ft |
| 09/25/2013 09/25/13 | For Sale | $429,000 | -- | $113 / Sq Ft |
Tax History Compared to Growth
Tax History
| Year | Tax Paid | Tax Assessment Tax Assessment Total Assessment is a certain percentage of the fair market value that is determined by local assessors to be the total taxable value of land and additions on the property. | Land | Improvement |
|---|---|---|---|---|
| 2025 | $80 | $612,000 | $137,200 | $474,800 |
| 2024 | $7,882 | $610,100 | $125,800 | $484,300 |
| 2023 | $7,914 | $567,300 | $114,300 | $453,000 |
| 2022 | $7,538 | $497,200 | $103,700 | $393,500 |
| 2021 | $7,793 | $492,600 | $99,100 | $393,500 |
| 2020 | $7,170 | $428,300 | $100,700 | $327,600 |
| 2019 | $7,070 | $407,500 | $93,300 | $314,200 |
| 2018 | $7,191 | $418,800 | $93,300 | $325,500 |
| 2017 | $9,569 | $564,200 | $87,100 | $477,100 |
| 2016 | $9,194 | $523,300 | $85,600 | $437,700 |
| 2015 | $8,977 | $515,900 | $85,600 | $430,300 |
Agents Affiliated with this Home
-

Seller's Agent in 2023
Susan Dicks
ERA Key Realty Services
(508) 509-5204
9 in this area
94 Total Sales
-

Seller Co-Listing Agent in 2023
Brian Dicks
ERA Key Realty Services
(508) 509-5198
9 in this area
71 Total Sales
-

Buyer's Agent in 2023
Robyn and Sean Sold My House Team
Suburban Lifestyle Real Estate
(774) 696-6402
26 in this area
182 Total Sales
-

Seller's Agent in 2018
Jeannette Gokey
Century 21 Custom Home Realty
(508) 735-0967
8 in this area
20 Total Sales
-
M
Buyer's Agent in 2018
M. Peifer
William Raveis R.E. & Home Services
-
L
Seller's Agent in 2014
Listing Group
Lamacchia Realty, Inc.
Map
Source: MLS Property Information Network (MLS PIN)
MLS Number: 72248743
APN: UXBR-000190-004742
- 69 Pouts Ln
- 37 Pouts Ln
- 79 Pouts Ln
- 71 Pouts Ln
- 125 Blackstone St
- 29 Pouts Ln Unit 29
- 14 Brown Terrace
- 41 Pouts Ln
- 77 Cross St Unit 77
- 38 Nature View Dr
- 1 Carpenter Terrace
- 46 Capron St
- 68 S Main St
- 24 Road Ahr
- 453 Mendon St
- 162 Oak St
- 15 Rose Ln
- 21 Rose Ln
- 66 Rockmeadow Road Extension
- 95 High St Unit F






