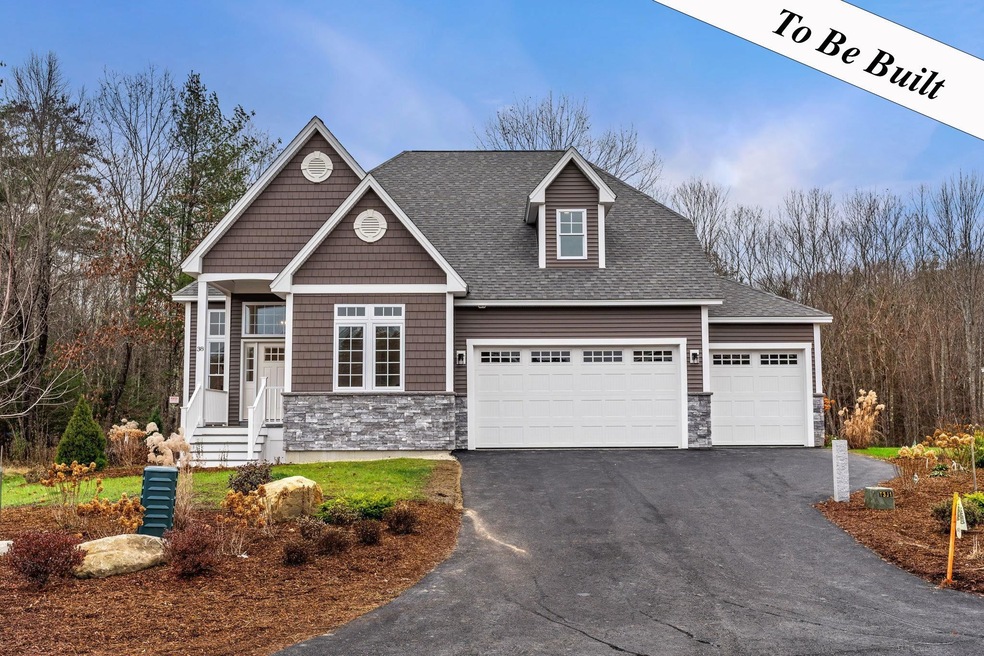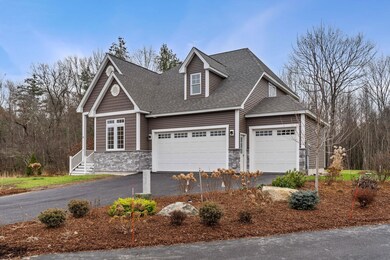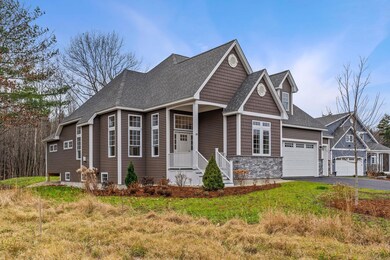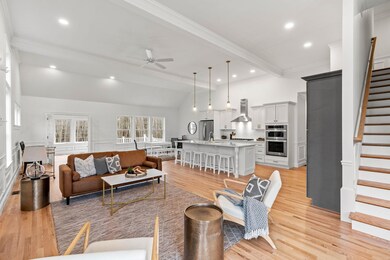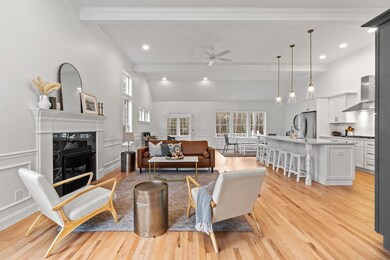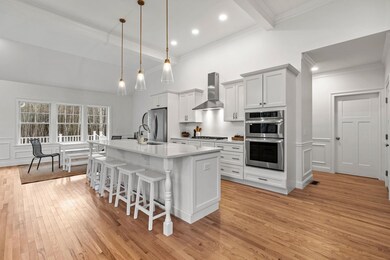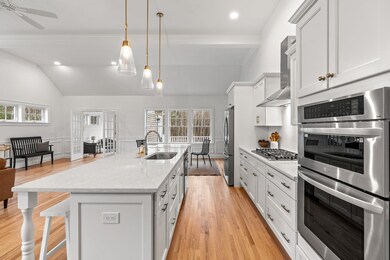
48 Horne Rd Unit Lot 1- 1 The Sentine Belmont, NH 03220
Highlights
- New Construction
- Cape Cod Architecture
- Secluded Lot
- 3 Acre Lot
- Deck
- Wooded Lot
About This Home
As of October 2024To be built...Stunning New Construction home at Windsor Woods. This new development, offers a lifestyle community with plenty of privacy in a beautiful location in the Lakes Region. The home offers a massive, multi-paned windows, double gables and a charming dormer combine with subtle details such as an arched, columned entry in this lovely two-story traditional home. The floor plan is classically devised, but also incorporates current design to make a layout that is timeless and convenient. A home office opens through double doors from a hallway to the left of the foyer, where there is also a half-bath and closet. Optional built-ins in the office make the best use of space. The great room is sizable and has a twelve-foot ceiling and gas fireplace. A vaulted dining area with optional built-in hutch is nearby and has access to an optional side porch. Take a short hall from the great room past a laundry room and linen closet to reach the primary suite, further complemented by a walk-in closet and bath with spa tub and separate shower. Two additional bedrooms are found on the upper level and share the use of a full hall bath. Three car garage and generous landscaping package. Ask about our Charity offer! Built by Graystone Builders, Inc a reputable local builder with high end quality. We have several models of homes available. Fabulous location just minutes to golf, shopping and highways. Photos are a Facsimile and include upgrades.
Last Agent to Sell the Property
Coldwell Banker Realty Bedford NH Brokerage Phone: 603-714-5647 License #063563 Listed on: 12/19/2022

Last Buyer's Agent
Coldwell Banker Realty Bedford NH Brokerage Phone: 603-714-5647 License #063563 Listed on: 12/19/2022

Home Details
Home Type
- Single Family
Year Built
- Built in 2024 | New Construction
Lot Details
- 3 Acre Lot
- Property fronts a private road
- Secluded Lot
- Level Lot
- Wooded Lot
Parking
- 3 Car Garage
- Driveway
Home Design
- Cape Cod Architecture
- Contemporary Architecture
- Concrete Foundation
- Wood Frame Construction
- Shingle Roof
- Vinyl Siding
Interior Spaces
- 1.5-Story Property
- Cathedral Ceiling
- Ceiling Fan
- Gas Fireplace
- Carbon Monoxide Detectors
- Laundry on main level
Flooring
- Wood
- Carpet
- Tile
Bedrooms and Bathrooms
- 3 Bedrooms
- En-Suite Primary Bedroom
- Walk-In Closet
Unfinished Basement
- Walk-Out Basement
- Basement Fills Entire Space Under The House
- Interior Basement Entry
- Basement Storage
Outdoor Features
- Deck
Schools
- Belmont Elementary School
- Belmont Middle School
- Belmont High School
Utilities
- Forced Air Heating System
- Heating System Uses Gas
- Underground Utilities
- 200+ Amp Service
- Private Water Source
- Drilled Well
- Private Sewer
- Internet Available
Community Details
- Windsor Woods Subdivision
Listing and Financial Details
- Tax Lot 119
Similar Homes in Belmont, NH
Home Values in the Area
Average Home Value in this Area
Property History
| Date | Event | Price | Change | Sq Ft Price |
|---|---|---|---|---|
| 10/31/2024 10/31/24 | Sold | $880,400 | +3.6% | $383 / Sq Ft |
| 03/13/2024 03/13/24 | Pending | -- | -- | -- |
| 05/18/2023 05/18/23 | Price Changed | $849,900 | +9.0% | $370 / Sq Ft |
| 05/05/2023 05/05/23 | Price Changed | $779,900 | +4.0% | $339 / Sq Ft |
| 12/19/2022 12/19/22 | For Sale | $749,900 | -- | $326 / Sq Ft |
Tax History Compared to Growth
Agents Affiliated with this Home
-
Cheryl Zarella

Seller's Agent in 2024
Cheryl Zarella
Coldwell Banker Realty Bedford NH
(603) 714-5647
11 in this area
267 Total Sales
Map
Source: PrimeMLS
MLS Number: 4939344
- 0 Horne Rd Unit 5054405
- 6 Sunshine Dr
- 111 Ladd Hill Rd
- 90 Bishop Rd
- 26 Juniper Dr
- 160 Plummer Hill Rd
- 310 Dutile Rd
- 42 Horney
- 71 Plummer Hill Rd
- 112 Plummer Hill Rd
- 20 Oak Dr
- 17 Granite Ridge Dr
- 70 Granite Ridge Dr
- 78 Granite Ridge Dr
- 24 Granite Ridge Dr
- 49 Leavitt Rd
- US Rt3 Daniel Webster Hwy
- 11 Stonington Dr
- 11-8 Knotty Way
- 162 Plummer Hill Rd
