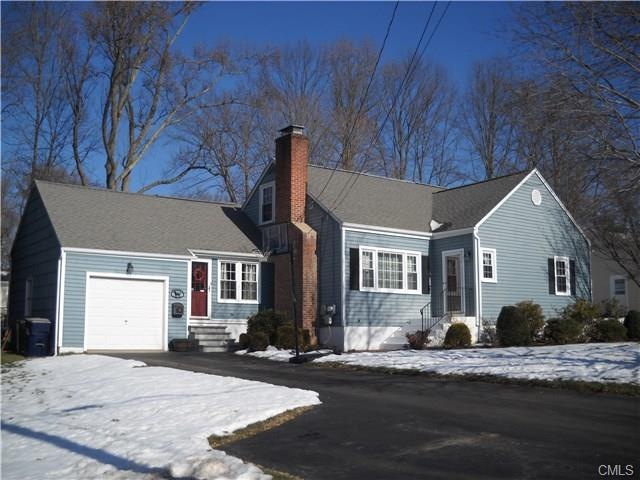
48 Inwood Rd Trumbull, CT 06611
Highlights
- Golf Course Community
- Medical Services
- Deck
- Frenchtown Elementary School Rated A-
- Cape Cod Architecture
- Property is near public transit
About This Home
As of September 2022Imagine Springtime living in this coveted, convenient neighborhood! Enjoy this charming cape style home featuring lovely hardwood floors, wainscoting, family room with soaring beamed ceiling and living room with fireplace. Prepare dinner in the inviting kitchen complete with stainless appliances, granite counters and a roomy dining area. Master bedroom, bedroom/den and lovely full bath complete the main level. Up the staircase you'll find two generously sized bedrooms and the second full bath. The finished portion of the lower level offers extra living space and would work nicely as home gym or children's playroom. Family friendly level yard is a great place to do some gardening or set up a children's playscape. Simply Tasteful!
Last Agent to Sell the Property
William Raveis Real Estate License #RES.0785508 Listed on: 01/30/2016

Home Details
Home Type
- Single Family
Est. Annual Taxes
- $7,410
Year Built
- Built in 1951
Lot Details
- 0.29 Acre Lot
- Level Lot
Home Design
- Cape Cod Architecture
- Concrete Foundation
- Frame Construction
- Asphalt Shingled Roof
- Wood Siding
- Clap Board Siding
- Concrete Siding
Interior Spaces
- 1,713 Sq Ft Home
- Ceiling Fan
- 1 Fireplace
- Thermal Windows
- Entrance Foyer
- Storage In Attic
Kitchen
- Built-In Oven
- Microwave
- Dishwasher
Bedrooms and Bathrooms
- 4 Bedrooms
- 2 Full Bathrooms
Laundry
- Laundry Room
- Dryer
- Washer
Partially Finished Basement
- Heated Basement
- Basement Fills Entire Space Under The House
- Laundry in Basement
Home Security
- Storm Windows
- Storm Doors
Parking
- 1 Car Attached Garage
- Parking Deck
Outdoor Features
- Deck
- Patio
- Exterior Lighting
- Rain Gutters
Location
- Property is near public transit
- Property is near a golf course
Schools
- Frenchtown Elementary School
- Madison Middle School
- Trumbull High School
Utilities
- Window Unit Cooling System
- Hot Water Heating System
- Heating System Uses Oil
- Hot Water Circulator
- Fuel Tank Located in Basement
Community Details
Overview
- No Home Owners Association
Amenities
- Medical Services
- Public Transportation
Recreation
- Golf Course Community
- Tennis Courts
- Community Playground
- Community Pool
- Park
Ownership History
Purchase Details
Home Financials for this Owner
Home Financials are based on the most recent Mortgage that was taken out on this home.Purchase Details
Home Financials for this Owner
Home Financials are based on the most recent Mortgage that was taken out on this home.Similar Homes in the area
Home Values in the Area
Average Home Value in this Area
Purchase History
| Date | Type | Sale Price | Title Company |
|---|---|---|---|
| Warranty Deed | $369,000 | -- | |
| Warranty Deed | $430,000 | -- |
Mortgage History
| Date | Status | Loan Amount | Loan Type |
|---|---|---|---|
| Open | $362,316 | FHA | |
| Previous Owner | $335,581 | No Value Available | |
| Previous Owner | $359,650 | No Value Available | |
| Previous Owner | $333,700 | No Value Available |
Property History
| Date | Event | Price | Change | Sq Ft Price |
|---|---|---|---|---|
| 09/27/2022 09/27/22 | Sold | $512,000 | +2.6% | $299 / Sq Ft |
| 07/31/2022 07/31/22 | Pending | -- | -- | -- |
| 07/24/2022 07/24/22 | For Sale | $499,000 | +38.6% | $291 / Sq Ft |
| 04/22/2016 04/22/16 | Sold | $360,000 | -2.6% | $210 / Sq Ft |
| 03/23/2016 03/23/16 | Pending | -- | -- | -- |
| 01/30/2016 01/30/16 | For Sale | $369,500 | -- | $216 / Sq Ft |
Tax History Compared to Growth
Tax History
| Year | Tax Paid | Tax Assessment Tax Assessment Total Assessment is a certain percentage of the fair market value that is determined by local assessors to be the total taxable value of land and additions on the property. | Land | Improvement |
|---|---|---|---|---|
| 2025 | $9,712 | $264,320 | $142,310 | $122,010 |
| 2024 | $9,438 | $264,320 | $142,310 | $122,010 |
| 2023 | $9,287 | $264,320 | $142,310 | $122,010 |
| 2022 | $9,138 | $264,320 | $142,310 | $122,010 |
| 2021 | $8,428 | $231,770 | $123,970 | $107,800 |
| 2020 | $8,266 | $231,770 | $123,970 | $107,800 |
| 2018 | $8,081 | $231,770 | $123,970 | $107,800 |
| 2017 | $7,931 | $231,770 | $123,970 | $107,800 |
| 2016 | $7,372 | $221,130 | $123,970 | $97,160 |
| 2015 | $7,410 | $221,400 | $124,000 | $97,400 |
| 2014 | $7,253 | $221,400 | $124,000 | $97,400 |
Agents Affiliated with this Home
-
S
Seller's Agent in 2022
Stephanie Krueger
eXp Realty
-

Buyer's Agent in 2022
Maria Bardelli
Douglas Elliman of Connecticut
(203) 509-2434
53 Total Sales
-

Seller's Agent in 2016
Donna and Michae Pantano
William Raveis Real Estate
(203) 426-3429
16 Total Sales
-

Buyer's Agent in 2016
Andrew Davis
Berkshire Hathaway Home Services
(203) 249-7430
34 Total Sales
Map
Source: SmartMLS
MLS Number: 99131965
APN: TRUM-000009E-000000-000138
- 5338 Main St
- 7 Lorma Ave
- 124 Killian Ave
- 156 Killian Ave
- 48 Lafayette Dr
- 4328 Madison Ave
- 41 White Birch Dr
- 44 Chatfield Dr
- 86 Lorma Ave
- 83 Cottage St
- 32 Chatfield Dr
- 38 Pine St
- 50 Middlebrooks Ave
- 110 Cottage St
- 42 Hickory St
- 8 Bailey St
- 77 Rangely Dr
- lot 194 Prospect Ave
- 11 Prospect Ave
- 11 Park Ln
