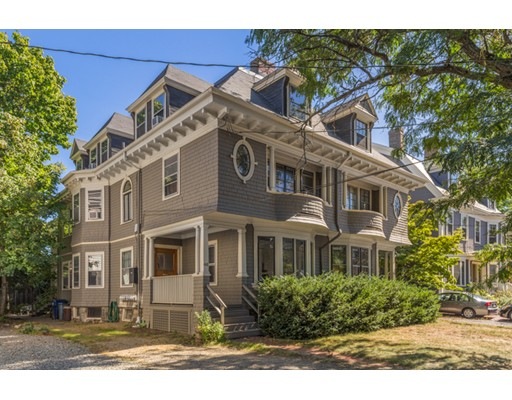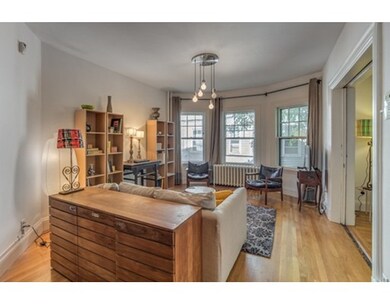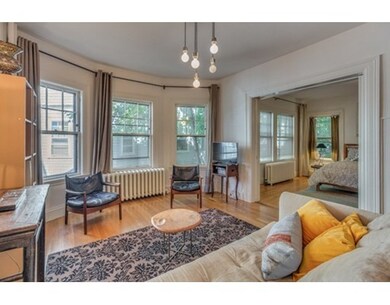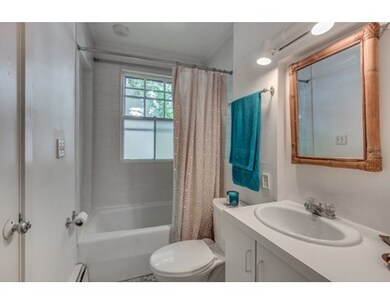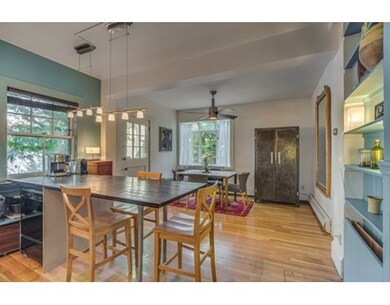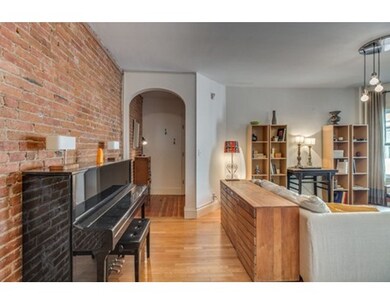
48 Irving St Unit 4 Cambridge, MA 02138
Mid-Cambridge NeighborhoodAbout This Home
As of November 2016Just outside of Harvard square, on a coveted historic street, this 1st floor home in handsome Victorian mansion combines historic charm & aesthetics with the conviviality of two living areas and a direct access to the garden for a peaceful and secluded retreat. High ceilings, large windows, oak floors, ornate details and exposed brick gallery-style hallway greet you as you enter. Relax on a classic bay windowed living room. Dine and gather in the country style kitchen/ dining area - with wooden peninsula, soapstone sink and greenhouse window - that opens onto the common patio. Very private. Main bedroom with pocket doors has great closet spaces and en-suite bath. The separate 2nd bedroom with a window seat and wood-burning fireplace works greatly as a home office/ practice as well. Just a block to shops, Main Public Library, recreation center, CRLS & Harvard Museum & University and a short walk to Harvard T station. Amazing location and dwelling.
Property Details
Home Type
Condominium
Est. Annual Taxes
$5,195
Year Built
1900
Lot Details
0
Listing Details
- Unit Level: 1
- Unit Placement: Back, Walkout
- Property Type: Condominium/Co-Op
- Other Agent: 1.00
- Lead Paint: Unknown
- Year Round: Yes
- Special Features: None
- Property Sub Type: Condos
- Year Built: 1900
Interior Features
- Appliances: Range, Dishwasher
- Fireplaces: 1
- Has Basement: Yes
- Fireplaces: 1
- Number of Rooms: 4
- Amenities: Public Transportation, Shopping, Swimming Pool, Tennis Court, Park, Public School, T-Station, University
- Flooring: Wood
- Bedroom 2: First Floor
- Bathroom #1: First Floor
- Kitchen: First Floor
- Living Room: First Floor
- Master Bedroom: First Floor
- Master Bedroom Description: Flooring - Hardwood, Window(s) - Bay/Bow/Box
- No Living Levels: 1
Exterior Features
- Roof: Asphalt/Fiberglass Shingles
- Construction: Frame
- Exterior: Clapboard, Wood
- Exterior Unit Features: Patio, Garden Area
Garage/Parking
- Parking: On Street Permit
- Parking Spaces: 0
Utilities
- Heating: Forced Air, Hot Water Radiators, Gas, Common
- Hot Water: Natural Gas
- Utility Connections: for Gas Range, Washer Hookup
- Sewer: City/Town Sewer
- Water: City/Town Water
Condo/Co-op/Association
- Association Fee Includes: Heat, Hot Water, Water, Sewer, Master Insurance, Laundry Facilities, Exterior Maintenance, Landscaping, Snow Removal, Extra Storage
- Management: Owner Association
- Pets Allowed: No
- No Units: 6
- Unit Building: 4
Fee Information
- Fee Interval: Monthly
Schools
- High School: Crls
Lot Info
- Zoning: B
Ownership History
Purchase Details
Home Financials for this Owner
Home Financials are based on the most recent Mortgage that was taken out on this home.Purchase Details
Home Financials for this Owner
Home Financials are based on the most recent Mortgage that was taken out on this home.Purchase Details
Home Financials for this Owner
Home Financials are based on the most recent Mortgage that was taken out on this home.Purchase Details
Purchase Details
Home Financials for this Owner
Home Financials are based on the most recent Mortgage that was taken out on this home.Purchase Details
Similar Homes in the area
Home Values in the Area
Average Home Value in this Area
Purchase History
| Date | Type | Sale Price | Title Company |
|---|---|---|---|
| Deed | -- | -- | |
| Deed | -- | -- | |
| Deed | -- | -- | |
| Quit Claim Deed | -- | -- | |
| Deed | -- | -- | |
| Deed | $290,000 | -- | |
| Deed | $102,500 | -- | |
| Deed | $102,500 | -- |
Mortgage History
| Date | Status | Loan Amount | Loan Type |
|---|---|---|---|
| Open | $403,900 | No Value Available | |
| Closed | -- | No Value Available | |
| Previous Owner | $230,000 | Adjustable Rate Mortgage/ARM | |
| Previous Owner | $340,000 | New Conventional | |
| Previous Owner | $294,000 | No Value Available | |
| Previous Owner | $232,000 | Purchase Money Mortgage |
Property History
| Date | Event | Price | Change | Sq Ft Price |
|---|---|---|---|---|
| 08/18/2022 08/18/22 | Rented | $2,900 | 0.0% | -- |
| 08/09/2022 08/09/22 | Under Contract | -- | -- | -- |
| 08/07/2022 08/07/22 | For Rent | $2,900 | +11.5% | -- |
| 01/04/2017 01/04/17 | Rented | $2,600 | -3.7% | -- |
| 01/03/2017 01/03/17 | Under Contract | -- | -- | -- |
| 12/11/2016 12/11/16 | For Rent | $2,700 | 0.0% | -- |
| 11/14/2016 11/14/16 | Sold | $577,000 | -0.3% | $595 / Sq Ft |
| 09/21/2016 09/21/16 | Pending | -- | -- | -- |
| 09/14/2016 09/14/16 | For Sale | $579,000 | 0.0% | $597 / Sq Ft |
| 06/23/2015 06/23/15 | Rented | $2,950 | -4.8% | -- |
| 06/23/2015 06/23/15 | For Rent | $3,100 | +5.1% | -- |
| 02/27/2015 02/27/15 | Rented | $2,950 | 0.0% | -- |
| 02/27/2015 02/27/15 | For Rent | $2,950 | 0.0% | -- |
| 07/13/2012 07/13/12 | Sold | $425,000 | -5.3% | $429 / Sq Ft |
| 06/04/2012 06/04/12 | Pending | -- | -- | -- |
| 05/10/2012 05/10/12 | For Sale | $449,000 | -- | $453 / Sq Ft |
Tax History Compared to Growth
Tax History
| Year | Tax Paid | Tax Assessment Tax Assessment Total Assessment is a certain percentage of the fair market value that is determined by local assessors to be the total taxable value of land and additions on the property. | Land | Improvement |
|---|---|---|---|---|
| 2025 | $5,195 | $818,100 | $0 | $818,100 |
| 2024 | $4,787 | $808,600 | $0 | $808,600 |
| 2023 | $4,641 | $791,900 | $0 | $791,900 |
| 2022 | $4,622 | $780,700 | $0 | $780,700 |
| 2021 | $4,524 | $773,300 | $0 | $773,300 |
| 2020 | $4,350 | $756,600 | $0 | $756,600 |
| 2019 | $4,164 | $701,000 | $0 | $701,000 |
| 2018 | $4,144 | $642,500 | $0 | $642,500 |
| 2017 | $3,918 | $603,700 | $0 | $603,700 |
| 2016 | $3,788 | $541,900 | $0 | $541,900 |
| 2015 | $3,745 | $478,900 | $0 | $478,900 |
| 2014 | $3,515 | $419,400 | $0 | $419,400 |
Agents Affiliated with this Home
-
Jessica Ye

Seller's Agent in 2022
Jessica Ye
Keller Williams Realty Boston Northwest
(617) 839-6719
1 in this area
78 Total Sales
-
Betty Ho Yin Wong
B
Seller Co-Listing Agent in 2022
Betty Ho Yin Wong
Keller Williams Realty Boston Northwest
(617) 497-8900
16 Total Sales
-
Blink Estates Group

Buyer's Agent in 2022
Blink Estates Group
eXp Realty
(781) 369-5591
2 in this area
76 Total Sales
-
Sandrine Deschaux

Seller's Agent in 2016
Sandrine Deschaux
RE/MAX Real Estate Center
(857) 204-9872
8 in this area
121 Total Sales
-
Oriana Van Daele
O
Buyer's Agent in 2015
Oriana Van Daele
Compass
(617) 642-1838
-
barbara ford
b
Seller's Agent in 2012
barbara ford
Barbara Ford RE
(617) 417-2914
Map
Source: MLS Property Information Network (MLS PIN)
MLS Number: 72067281
APN: CAMB-000142-000000-000049-000004
- 114 Trowbridge St Unit 2
- 3 Sedgewick Rd
- 3 Sedgewick Rd Unit 3
- 89 Kirkland St Unit 89
- 91 Kirkland St Unit 91
- 95 Kirkland St Unit 95
- 1715 Cambridge St
- 1716 Cambridge St Unit 27
- 104 Beacon St Unit 2
- 74-76 Dana St Unit 2
- 72 Dana St Unit 1
- 72 Dana St Unit 2
- 72 Dana St Unit 3
- 97 Beacon St
- 39 Calvin St Unit 3
- 419 Broadway
- 88 Highland Ave Unit 2
- 88 Highland Ave Unit 88
- 12 Buckingham St
- 15 Ellery Square
