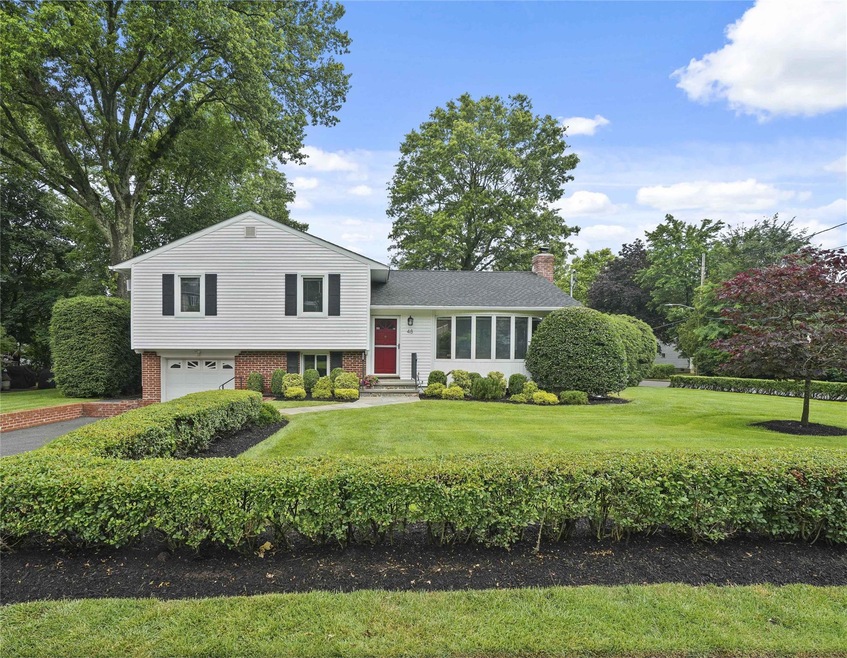
48 Joyce Rd Hartsdale, NY 10530
Estimated payment $6,531/month
Highlights
- Property is near public transit
- Wood Flooring
- Granite Countertops
- Concord Road Elementary School Rated A+
- Corner Lot
- Formal Dining Room
About This Home
You Can't Beat This Location! Beautifully Updated Split-Level in Ardsley School District
Set in a prime spot within the award-winning Ardsley School District, this beautifully maintained split-level home offers the perfect combination of comfort, flexibility, and convenience. Move-in ready, it features an updated kitchen and bathrooms that seamlessly blend modern finishes with everyday functionality. Gleaming hardwood floors run throughout the main living areas, adding warmth and character.
A separate office provides a quiet, private space for working from home or studying, while the full basement offers valuable bonus space—ideal for a playroom, home gym, or creative studio.
Step outside to enjoy a lovely, large, level yard and a spacious patio—perfect for entertaining or simply relaxing on weekends. Commuting is a breeze with buses for both Elementary and Middle Schools stopping practically at your door, and the commuter bus to the train station just minutes away.
Hartsdale train station parking and eligibility for Greenburgh Town Recreation only add to the appeal. With space, updates, and an unbeatable location, this home truly has it all. Start packing—your next chapter begins here!
Listing Agent
Houlihan Lawrence Inc. Brokerage Phone: 914-591-2700 License #10401279510 Listed on: 07/10/2025

Home Details
Home Type
- Single Family
Est. Annual Taxes
- $22,199
Year Built
- Built in 1954
Lot Details
- 7,841 Sq Ft Lot
- Landscaped
- Corner Lot
- Front and Back Yard Sprinklers
- Back and Front Yard
Parking
- 1 Car Garage
- Garage Door Opener
- Driveway
Home Design
- Split Level Home
- Brick Exterior Construction
- Vinyl Siding
Interior Spaces
- 1,597 Sq Ft Home
- Ceiling Fan
- Window Screens
- Formal Dining Room
- Wood Flooring
- Basement Fills Entire Space Under The House
- Home Security System
Kitchen
- Eat-In Kitchen
- Dishwasher
- Stainless Steel Appliances
- Granite Countertops
Bedrooms and Bathrooms
- 3 Bedrooms
- 2 Full Bathrooms
Laundry
- Dryer
- Washer
Schools
- Concord Road Elementary School
- Ardsley Middle School
- Ardsley High School
Utilities
- Cooling System Mounted To A Wall/Window
- Hot Water Heating System
- Heating System Uses Oil
- Electric Water Heater
- Cable TV Available
Additional Features
- Patio
- Property is near public transit
Listing and Financial Details
- Assessor Parcel Number 2689-008-170-00107-000-0001
Map
Home Values in the Area
Average Home Value in this Area
Tax History
| Year | Tax Paid | Tax Assessment Tax Assessment Total Assessment is a certain percentage of the fair market value that is determined by local assessors to be the total taxable value of land and additions on the property. | Land | Improvement |
|---|---|---|---|---|
| 2024 | $15,129 | $663,700 | $310,200 | $353,500 |
| 2023 | $9,167 | $640,900 | $295,400 | $345,500 |
| 2022 | $8,359 | $618,400 | $295,400 | $323,000 |
| 2021 | $17,395 | $551,000 | $295,400 | $255,600 |
| 2020 | $17,172 | $499,600 | $295,400 | $204,200 |
| 2019 | $18,678 | $499,600 | $295,400 | $204,200 |
| 2018 | $16,390 | $490,400 | $295,400 | $195,000 |
| 2017 | $8,260 | $476,600 | $295,400 | $181,200 |
| 2016 | $16,002 | $458,300 | $295,400 | $162,900 |
| 2015 | -- | $13,900 | $2,000 | $11,900 |
| 2014 | -- | $13,900 | $2,000 | $11,900 |
| 2013 | $14,194 | $13,900 | $2,000 | $11,900 |
Property History
| Date | Event | Price | Change | Sq Ft Price |
|---|---|---|---|---|
| 07/23/2025 07/23/25 | Pending | -- | -- | -- |
| 07/10/2025 07/10/25 | For Sale | $859,000 | -- | $538 / Sq Ft |
Mortgage History
| Date | Status | Loan Amount | Loan Type |
|---|---|---|---|
| Closed | $13,902 | Unknown |
Similar Homes in Hartsdale, NY
Source: OneKey® MLS
MLS Number: 884512
APN: 2689-008-170-00107-000-0001
- 245 - Lot 3 Secor Rd
- 3 Ivy Place
- 39 Wood Ave
- 245 Lot 1 Secor Rd
- 245 Lot 2 Secor Rd
- 245 - Lot 4 Secor Rd
- 13 Overlook Rd
- 269 Woodlands Ave
- 9 Chestnut St
- 10 Sylvia Ave
- 10 Wayside Dr
- 7 Secor Gln Rd
- 132 Holmes Ave
- 0 Cyrus Field Rd Unit ONEH6318615
- 175 Northfield Ave
- 8 Hood Ct
- 35 Western Dr
- 18 Barnaby Ln
- 2 Camden Ct
- 31 Stevenson Ave






