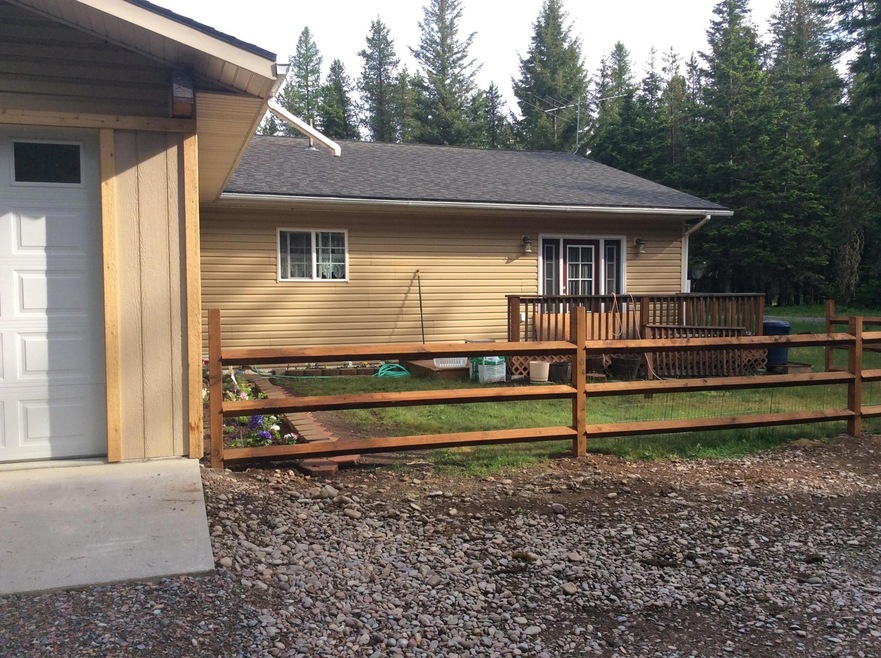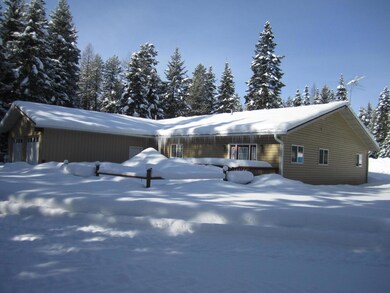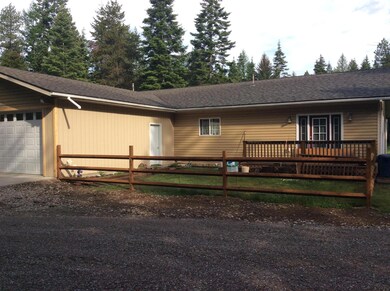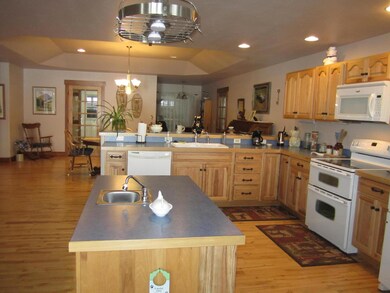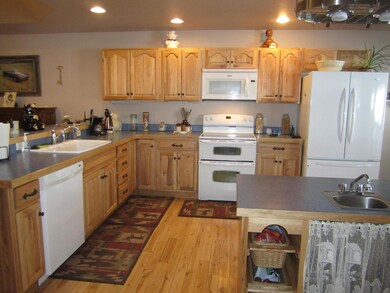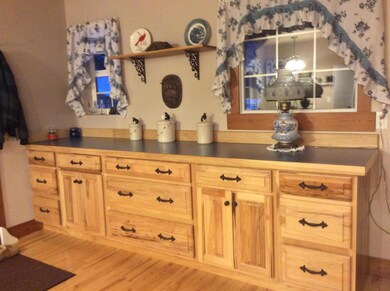
48 Keystone Way Bigfork, MT 59911
Highlights
- RV or Boat Parking
- 2.56 Acre Lot
- Ranch Style House
- Views of Trees
- Deck
- Radiant Floor
About This Home
As of April 2019Remarks: Such an exciting property, Main home boast large open kitchen, living room and dining room. You'll love the 2 large master suites on separate ends of the home, they have spacious bathrooms too. There is additional bedroom and hobby room for the extra space we all are looking for. Office space is incorporated into tv room. Besides the oversized attached garage, there is a large shop with carport over hangs. In addition, there is another building that was built as a house, but does not have it's own sewer. Current owner uses the building for storage. Off to the west side of property is storage shed for lawn care items.There is a lot here to take in, private setting and Echo Lake access close by as well as Jewel Basin hiking and cross country skiing!! Come take a look!
Last Agent to Sell the Property
Glacier Sotheby's International Realty Bigfork License #RRE-BRO-LIC-4517 Listed on: 03/06/2019

Home Details
Home Type
- Single Family
Est. Annual Taxes
- $3,119
Year Built
- Built in 2008
Lot Details
- 2.56 Acre Lot
- Property fronts a private road
- Level Lot
- Few Trees
- Zoning described as Sag 5
Parking
- 2 Car Detached Garage
- Garage Door Opener
- RV or Boat Parking
Home Design
- Ranch Style House
- Wood Frame Construction
- Composition Roof
- Vinyl Siding
Interior Spaces
- 3,000 Sq Ft Home
- Window Treatments
- Radiant Floor
- Views of Trees
- Basement
- Crawl Space
- Fire and Smoke Detector
Kitchen
- Oven or Range
- <<microwave>>
- Dishwasher
- Disposal
Bedrooms and Bathrooms
- 3 Bedrooms
- <<bathWSpaHydroMassageTubToken>>
Accessible Home Design
- Accessible Hallway
- Accessible Doors
- Accessible Approach with Ramp
Eco-Friendly Details
- Energy-Efficient Insulation
Outdoor Features
- Deck
- Separate Outdoor Workshop
- Shed
- Porch
Utilities
- Hot Water Heating System
- Septic Tank
- Phone Available
Listing and Financial Details
- Assessor Parcel Number 07383604402290000
Ownership History
Purchase Details
Home Financials for this Owner
Home Financials are based on the most recent Mortgage that was taken out on this home.Purchase Details
Home Financials for this Owner
Home Financials are based on the most recent Mortgage that was taken out on this home.Purchase Details
Home Financials for this Owner
Home Financials are based on the most recent Mortgage that was taken out on this home.Purchase Details
Home Financials for this Owner
Home Financials are based on the most recent Mortgage that was taken out on this home.Purchase Details
Home Financials for this Owner
Home Financials are based on the most recent Mortgage that was taken out on this home.Purchase Details
Similar Homes in Bigfork, MT
Home Values in the Area
Average Home Value in this Area
Purchase History
| Date | Type | Sale Price | Title Company |
|---|---|---|---|
| Warranty Deed | -- | Fidelity National Title | |
| Warranty Deed | -- | None Available | |
| Interfamily Deed Transfer | -- | Alliance Title | |
| Quit Claim Deed | -- | Atec | |
| Quit Claim Deed | -- | Alliance Title | |
| Interfamily Deed Transfer | -- | None Available |
Mortgage History
| Date | Status | Loan Amount | Loan Type |
|---|---|---|---|
| Open | $309,200 | New Conventional | |
| Closed | $300,000 | Commercial | |
| Previous Owner | $301,000 | New Conventional | |
| Previous Owner | $25,225 | Credit Line Revolving | |
| Previous Owner | $279,000 | New Conventional | |
| Previous Owner | $277,000 | Construction |
Property History
| Date | Event | Price | Change | Sq Ft Price |
|---|---|---|---|---|
| 04/15/2019 04/15/19 | Sold | -- | -- | -- |
| 03/05/2019 03/05/19 | For Sale | $430,000 | +30.7% | $143 / Sq Ft |
| 06/28/2013 06/28/13 | Sold | -- | -- | -- |
| 04/19/2013 04/19/13 | Pending | -- | -- | -- |
| 01/28/2013 01/28/13 | For Sale | $329,000 | -- | $110 / Sq Ft |
Tax History Compared to Growth
Tax History
| Year | Tax Paid | Tax Assessment Tax Assessment Total Assessment is a certain percentage of the fair market value that is determined by local assessors to be the total taxable value of land and additions on the property. | Land | Improvement |
|---|---|---|---|---|
| 2024 | $3,185 | $645,322 | $0 | $0 |
| 2023 | $3,421 | $645,322 | $0 | $0 |
| 2022 | $2,917 | $471,255 | $0 | $0 |
| 2021 | $3,233 | $471,255 | $0 | $0 |
| 2020 | $3,311 | $437,492 | $0 | $0 |
| 2019 | $3,208 | $436,852 | $0 | $0 |
| 2018 | $3,119 | $399,918 | $0 | $0 |
| 2017 | $3,017 | $399,918 | $0 | $0 |
| 2016 | $2,990 | $383,826 | $0 | $0 |
| 2015 | $2,634 | $383,826 | $0 | $0 |
| 2014 | $2,482 | $214,671 | $0 | $0 |
Agents Affiliated with this Home
-
Cherie Hansen

Seller's Agent in 2019
Cherie Hansen
Glacier Sotheby's International Realty Bigfork
(406) 253-4546
84 in this area
213 Total Sales
-
Doug Deaton

Buyer's Agent in 2019
Doug Deaton
Century 21 Deaton and Company Real Estate
(406) 212-4310
11 in this area
50 Total Sales
-
Amy Deaton

Buyer Co-Listing Agent in 2019
Amy Deaton
Century 21 Deaton and Company Real Estate
(406) 212-4309
20 in this area
100 Total Sales
-
Denise Belt

Seller's Agent in 2013
Denise Belt
National Parks Realty - Bigfork
(406) 253-1503
19 in this area
45 Total Sales
Map
Source: Montana Regional MLS
MLS Number: 21902434
APN: 07-3836-04-4-02-29-0000
- 1385 Echo Lake Rd
- 541 Alpine Dr
- 1226 Echo Lake Rd
- 1210 Grand Fir Rd
- 190 Black Bear Ln
- 895 Mud Lake Rd
- 1866 Echo Cabin Loop
- 1802 Echo Cabin Loop Rd
- 1818 Echo Cabin Loop
- 548 W Village Dr
- 1382 La Brant Rd
- 828 Abbot Village Dr
- 4212 Foothill Rd
- 500&430 Mud Lake Rd
- 1029 Lake of the Woods Ln
- 4111 Foothill Rd
- 3900 & 3930 Foothill Rd
- 701 McCaffery Rd
- 940 McCaffery Rd
- 890 McCaffery Rd
