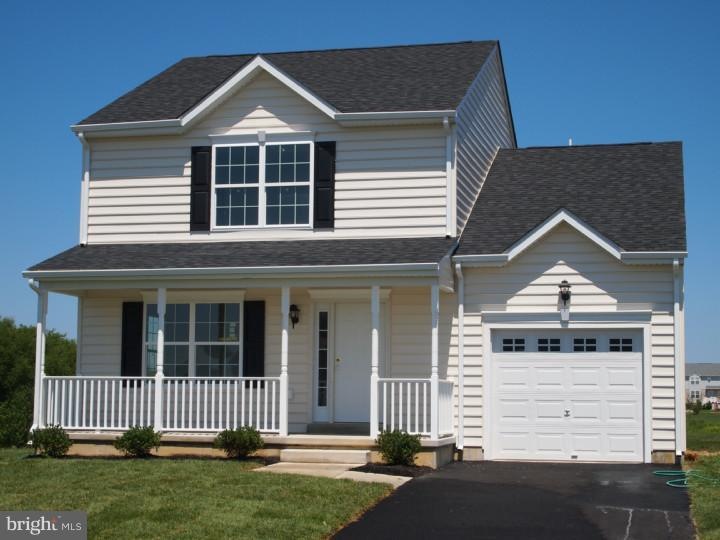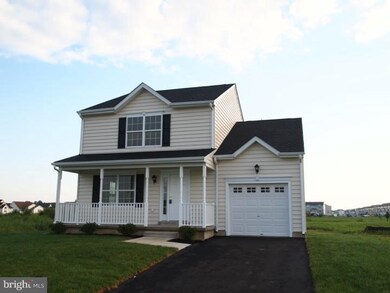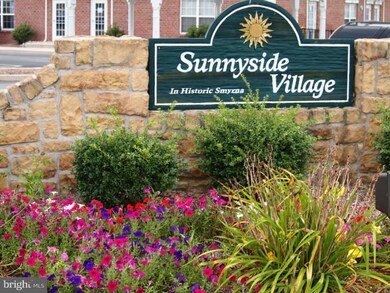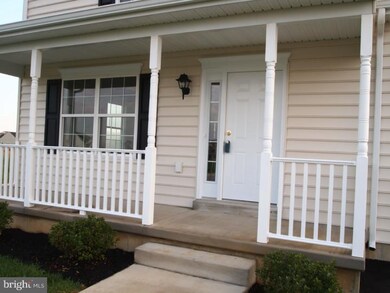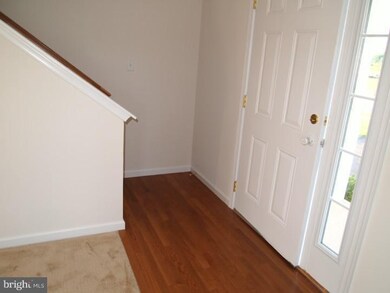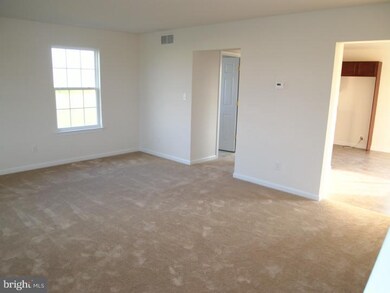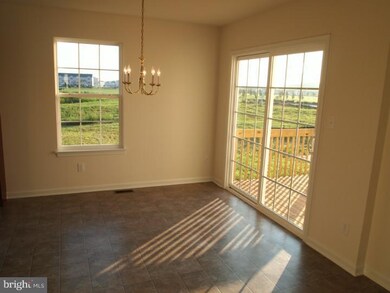
48 Lawrence Ln Smyrna, DE 19977
Highlights
- Newly Remodeled
- Wood Flooring
- En-Suite Primary Bedroom
- Colonial Architecture
- Living Room
- Central Air
About This Home
As of December 2023Exceptional quality home! Meet a company who is a "Builder Of Integrity" Award Winner and is a local Delaware builder for over 30 years. Energy Star Certified (save 15-20% heating & cooling cost!) This 3 bedroom 2 1/2 Bath with Simulated cultured marble top, single lever faucets, fiberglass tubs & bath fans. Master Bedroom with your own full bath, his & hers closets. The kitchen boast beautiful cabinets, stove, microwave, dishwasher and disposal,off the dining room you can walk through your sliding glass doors to a newly built deck. A full basement with natural lighting coming in through the large windows. This area is minutes away from Rt 1 & 13, next to a fitness & daycare facility, min from Lake Como, Museums, Opera House and only 45 minutes from beaches and outlets. Come visit our sales center and meet our sales associates for a tour of our beautiful well built homes to suit your needs!Stop in and visit us at our sales center at Cambria Villiage on 10 Salerno Dr. 12-5, Wed-Sun
Last Agent to Sell the Property
RE/MAX Point Realty License #RS335383 Listed on: 08/11/2011
Home Details
Home Type
- Single Family
Est. Annual Taxes
- $1,306
Year Built
- Built in 2011 | Newly Remodeled
Lot Details
- 7,717 Sq Ft Lot
- Lot Dimensions are 90x175
- Property is in excellent condition
HOA Fees
- $4 Monthly HOA Fees
Home Design
- Colonial Architecture
- Pitched Roof
- Vinyl Siding
Interior Spaces
- 1,379 Sq Ft Home
- Property has 2 Levels
- Living Room
- Dining Room
Flooring
- Wood
- Wall to Wall Carpet
- Vinyl
Bedrooms and Bathrooms
- 3 Bedrooms
- En-Suite Primary Bedroom
- En-Suite Bathroom
Unfinished Basement
- Basement Fills Entire Space Under The House
- Laundry in Basement
Parking
- 2 Open Parking Spaces
- 3 Parking Spaces
Utilities
- Central Air
- Heating System Uses Gas
- 200+ Amp Service
- Natural Gas Water Heater
Community Details
- Built by LENAPE BUILDERS INC
- Sunnyside Village Subdivision, Jackson Floorplan
Listing and Financial Details
- Tax Lot 4600-000
- Assessor Parcel Number DC-17-01917-05-4600-000
Ownership History
Purchase Details
Home Financials for this Owner
Home Financials are based on the most recent Mortgage that was taken out on this home.Purchase Details
Home Financials for this Owner
Home Financials are based on the most recent Mortgage that was taken out on this home.Purchase Details
Home Financials for this Owner
Home Financials are based on the most recent Mortgage that was taken out on this home.Purchase Details
Home Financials for this Owner
Home Financials are based on the most recent Mortgage that was taken out on this home.Purchase Details
Purchase Details
Home Financials for this Owner
Home Financials are based on the most recent Mortgage that was taken out on this home.Purchase Details
Similar Homes in Smyrna, DE
Home Values in the Area
Average Home Value in this Area
Purchase History
| Date | Type | Sale Price | Title Company |
|---|---|---|---|
| Deed | $345,000 | None Listed On Document | |
| Deed | $220,000 | None Available | |
| Special Warranty Deed | $141,000 | None Available | |
| Sheriffs Deed | $145,914 | None Available | |
| Interfamily Deed Transfer | -- | None Available | |
| Deed | $189,900 | None Available | |
| Deed | -- | None Available |
Mortgage History
| Date | Status | Loan Amount | Loan Type |
|---|---|---|---|
| Open | $324,750 | New Conventional | |
| Previous Owner | $60,000 | Credit Line Revolving | |
| Previous Owner | $225,522 | VA | |
| Previous Owner | $226,466 | VA | |
| Previous Owner | $224,730 | VA | |
| Previous Owner | $142,390 | Stand Alone Refi Refinance Of Original Loan | |
| Previous Owner | $38,446 | Stand Alone Second | |
| Previous Owner | $186,459 | FHA | |
| Previous Owner | $9,690 | Stand Alone Second |
Property History
| Date | Event | Price | Change | Sq Ft Price |
|---|---|---|---|---|
| 12/04/2023 12/04/23 | Sold | $345,000 | 0.0% | $232 / Sq Ft |
| 10/28/2023 10/28/23 | Pending | -- | -- | -- |
| 10/24/2023 10/24/23 | For Sale | $345,000 | +56.8% | $232 / Sq Ft |
| 05/18/2018 05/18/18 | Sold | $220,000 | 0.0% | $148 / Sq Ft |
| 04/17/2018 04/17/18 | Pending | -- | -- | -- |
| 04/16/2018 04/16/18 | For Sale | $220,000 | +15.9% | $148 / Sq Ft |
| 05/29/2012 05/29/12 | Sold | $189,900 | 0.0% | $138 / Sq Ft |
| 04/19/2012 04/19/12 | Pending | -- | -- | -- |
| 11/04/2011 11/04/11 | Price Changed | $189,900 | -5.0% | $138 / Sq Ft |
| 08/11/2011 08/11/11 | For Sale | $199,900 | -- | $145 / Sq Ft |
Tax History Compared to Growth
Tax History
| Year | Tax Paid | Tax Assessment Tax Assessment Total Assessment is a certain percentage of the fair market value that is determined by local assessors to be the total taxable value of land and additions on the property. | Land | Improvement |
|---|---|---|---|---|
| 2024 | $1,306 | $309,600 | $71,800 | $237,800 |
| 2023 | $1,092 | $41,100 | $4,600 | $36,500 |
| 2022 | $1,041 | $41,100 | $4,600 | $36,500 |
| 2021 | $1,020 | $41,100 | $4,600 | $36,500 |
| 2020 | $892 | $41,100 | $4,600 | $36,500 |
| 2019 | $900 | $41,100 | $4,600 | $36,500 |
| 2018 | $901 | $41,100 | $4,600 | $36,500 |
| 2017 | $898 | $41,100 | $0 | $0 |
| 2016 | $911 | $41,100 | $0 | $0 |
| 2015 | $914 | $41,100 | $0 | $0 |
| 2014 | $855 | $41,100 | $0 | $0 |
Agents Affiliated with this Home
-
Maggie Haass

Seller's Agent in 2023
Maggie Haass
Burns & Ellis Realtors
(302) 382-9432
8 in this area
145 Total Sales
-
Dana Bendel

Buyer's Agent in 2023
Dana Bendel
Bryan Realty Group
(302) 450-2400
4 in this area
55 Total Sales
-
Gary Stewart

Seller's Agent in 2018
Gary Stewart
Century 21 Emerald
(302) 382-6140
5 in this area
91 Total Sales
-
Sarah Rodek
S
Buyer's Agent in 2018
Sarah Rodek
Compass
(302) 252-5780
1 in this area
31 Total Sales
-
Nancy Good

Seller's Agent in 2012
Nancy Good
RE/MAX
(302) 540-3190
11 in this area
118 Total Sales
-
Cynthia Brewer

Buyer's Agent in 2012
Cynthia Brewer
RE/MAX
(302) 545-8123
Map
Source: Bright MLS
MLS Number: 1004492820
APN: 1-17-01917-04-1100-000
- 8 Aidone Ln
- 35 Liborio Ln
- 645 Dairy Dr
- 679 Widener Ln
- 919 Appleberry Dr
- 717 Saks St Unit 84
- 938 Appleberry Dr
- 221 Climbing Vine Ave
- 64 Raphael Rd
- 22 Raphael Rd
- 161 E Pembrooke Dr
- 71 Zelkova Rd
- 128 Ivy Ridge Ct Unit 128
- 187 Hemlock Way Unit 187
- 117 E Clarendon Dr
- 125 E Clarendon Dr
- 107 Newgate Cir
- 42 Salerno Dr
- 208 Holly Hill Dr
- 182B Hemlock Way
