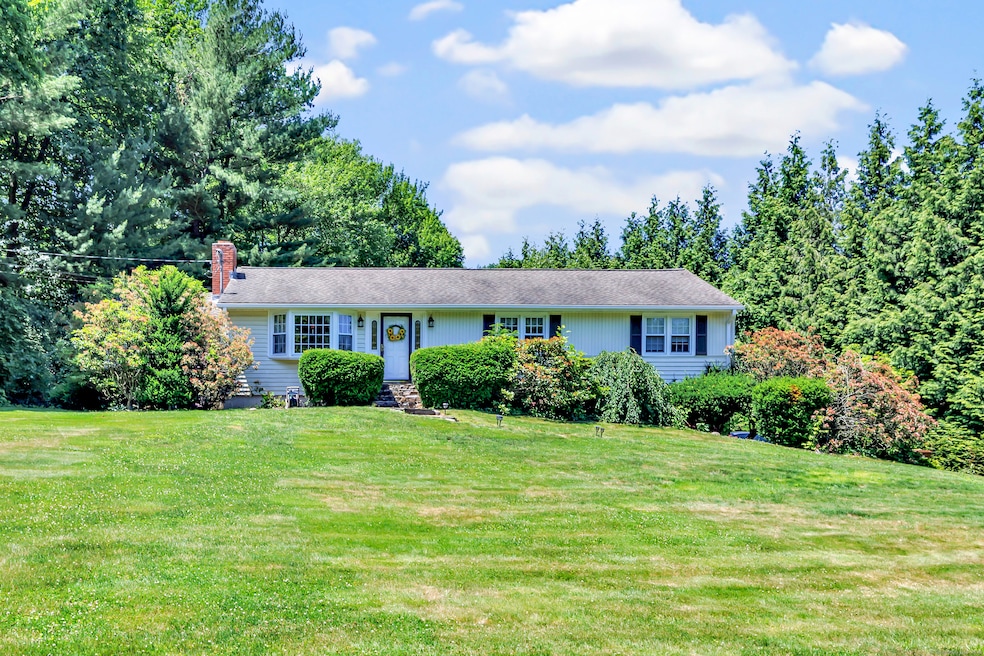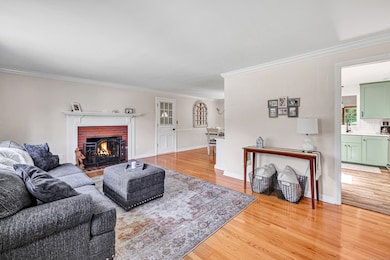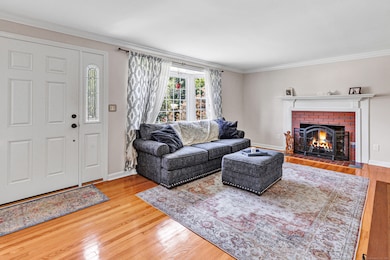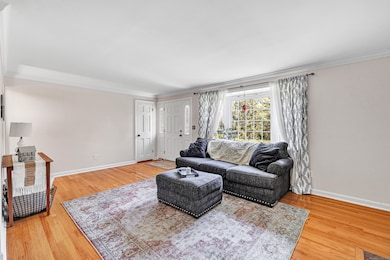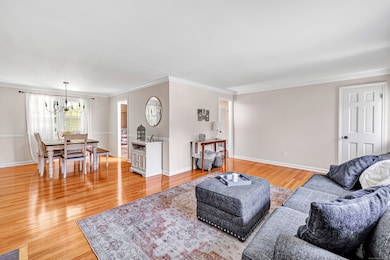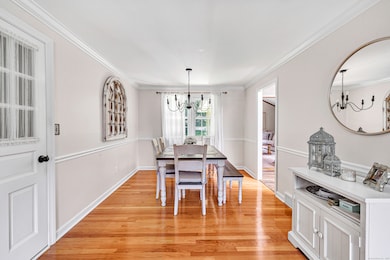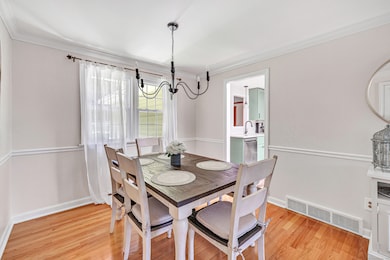
48 Longmeadow Rd Shelton, CT 06484
Estimated payment $3,557/month
Highlights
- Very Popular Property
- Attic
- Zoned Heating and Cooling System
- Ranch Style House
- 1 Fireplace
- Property is near shops
About This Home
Welcome to 48 Longmeadow Rd. This home features 3 bedrooms, 2 full baths, 1,806 Sq Ft ranch style home situated on just under an acre. Easy walking distance to Huntington center where you can enjoy dining, shopping and summer concerts on the green. The brand-new kitchen offers updated stainless-steel appliances, quartz counter tops, tiled backsplash & skylight. All rooms are freshly painted with light neutral colors and have beautiful crown molding and gleaming hardwood floors. Living room has a bay window and a classic working wood burning fireplace and mantel. Off the living room there is a cozy den that can be used as an office space. The spacious family room has a vaulted beamed ceiling, skylight and plenty of windows that offer views of the large private backyard. The large 3 season screened porch let's you enjoy outdoor living - inside. Great for family entertaining or just relaxing. The main floor offers a full updated bathroom with large vanity, large sink and laundry chute. Completing the main level is the updated primary bedroom suite with full remodeled bathroom. There are 2 additional bedrooms with ceiling fans, larger closets, new carpeting, with hardwood underneath. Central Air & Public Water. Basement offers a separate professional workshop area. Full basement has a laundry area with a dedicated wash sink.
Home Details
Home Type
- Single Family
Est. Annual Taxes
- $4,914
Year Built
- Built in 1960
Home Design
- Ranch Style House
- Concrete Foundation
- Frame Construction
- Asphalt Shingled Roof
- Vinyl Siding
Interior Spaces
- 1,806 Sq Ft Home
- Ceiling Fan
- 1 Fireplace
- Pull Down Stairs to Attic
Kitchen
- Oven or Range
- Dishwasher
Bedrooms and Bathrooms
- 3 Bedrooms
- 2 Full Bathrooms
Laundry
- Laundry on lower level
- Dryer
- Washer
Basement
- Walk-Out Basement
- Basement Fills Entire Space Under The House
- Interior Basement Entry
- Garage Access
Parking
- 2 Car Garage
- Private Driveway
Schools
- Mohegan Elementary School
- Shelton Middle School
- Perry Hill Middle School
- Shelton High School
Utilities
- Zoned Heating and Cooling System
- Heating System Uses Oil
- Oil Water Heater
- Fuel Tank Located in Basement
Additional Features
- 0.8 Acre Lot
- Property is near shops
Listing and Financial Details
- Assessor Parcel Number 300121
Map
Home Values in the Area
Average Home Value in this Area
Tax History
| Year | Tax Paid | Tax Assessment Tax Assessment Total Assessment is a certain percentage of the fair market value that is determined by local assessors to be the total taxable value of land and additions on the property. | Land | Improvement |
|---|---|---|---|---|
| 2025 | $4,914 | $261,100 | $88,270 | $172,830 |
| 2024 | $5,008 | $261,100 | $88,270 | $172,830 |
| 2023 | $4,561 | $261,100 | $88,270 | $172,830 |
| 2022 | $4,561 | $261,100 | $88,270 | $172,830 |
| 2021 | $4,304 | $195,370 | $67,900 | $127,470 |
| 2020 | $4,380 | $195,370 | $67,900 | $127,470 |
| 2019 | $4,380 | $195,370 | $67,900 | $127,470 |
| 2017 | $4,339 | $195,370 | $67,900 | $127,470 |
| 2015 | $4,365 | $195,650 | $67,900 | $127,750 |
| 2014 | $4,365 | $195,650 | $67,900 | $127,750 |
Property History
| Date | Event | Price | Change | Sq Ft Price |
|---|---|---|---|---|
| 07/10/2025 07/10/25 | For Sale | $569,900 | -- | $316 / Sq Ft |
Purchase History
| Date | Type | Sale Price | Title Company |
|---|---|---|---|
| Deed | -- | -- |
Mortgage History
| Date | Status | Loan Amount | Loan Type |
|---|---|---|---|
| Open | $430,148 | Stand Alone Refi Refinance Of Original Loan | |
| Closed | $43,700 | No Value Available | |
| Closed | $35,000 | No Value Available |
Similar Homes in Shelton, CT
Source: SmartMLS
MLS Number: 24106656
APN: SHEL-000087-000000-000115
- 24 Cedar Hill Rd
- 6 Steeple View Ln Unit Lot 7
- 14 Steeple View Ln
- Lot 6 House #10 Steeple View Ln
- 90 Soundview Ave
- 65 Cloverdale Ave
- 9 Meeting House Ln
- 57 Church St
- 5 Treeland Rd
- 51 Brentley Dr
- 120 Huntington St
- 112 Paugassett Ln Unit 112
- 155 Waverly Rd
- 143 Soundview Ave
- 61 Maler Ave
- 90 Chamberlain Dr
- 43 Redwood Cir
- 507 Elk Run Unit 507
- 0 Abbey Ln
- 3 Abbey Ln
- 31 Church St
- 488 Wolf Run
- 520 Walnut Tree Hill Rd
- 78 Heather Ridge Unit 78 Heather Ridge
- 9 Mayflower Ln
- 57 Heather Ridge Unit 57
- 18 Lagana Ln
- 93 Heather Ridge Unit 93
- 7 Acadia Ln
- 60 Beard Sawmill Rd
- 11 Regan Cir
- 100 Avalon Dr
- 945 Bridgeport Ave
- 35 Armstrong Rd
- 51 Shelton Ave Unit 3
- 67 Long Hill Ave
- 2189 Huntington Turnpike
- 1620 N Peters Ln
- 502 Howe Ave
- 561 Howe Ave Unit 2F
