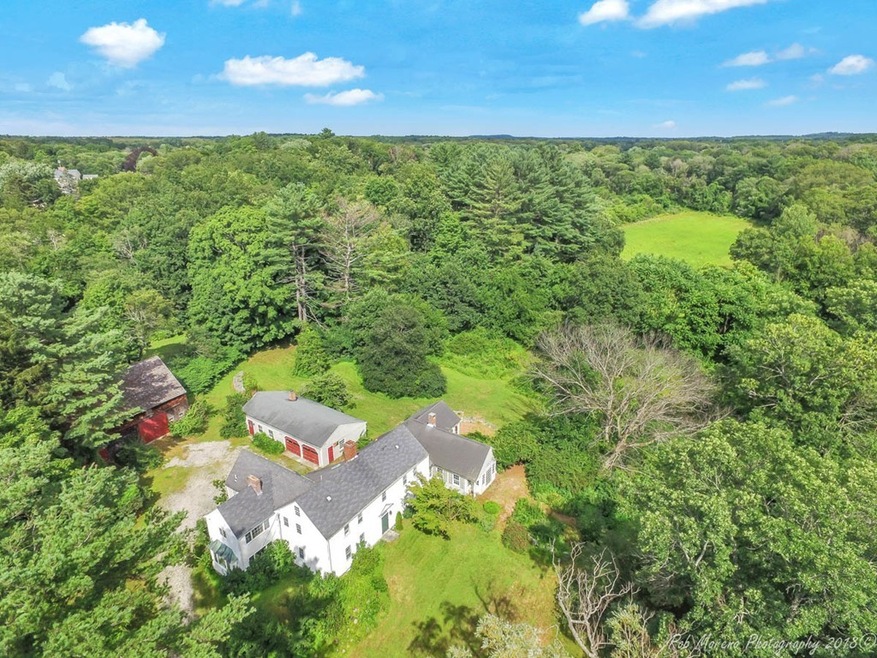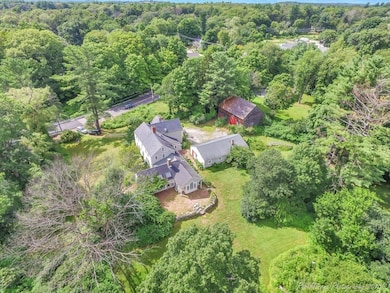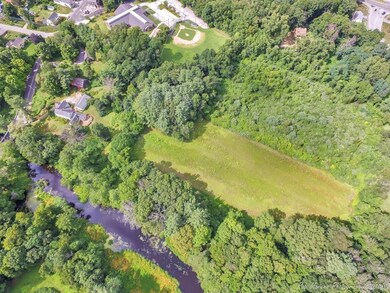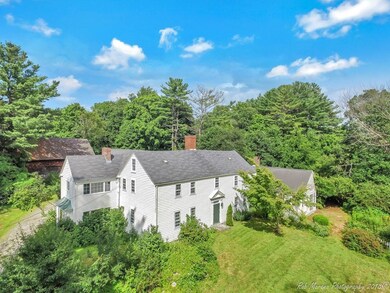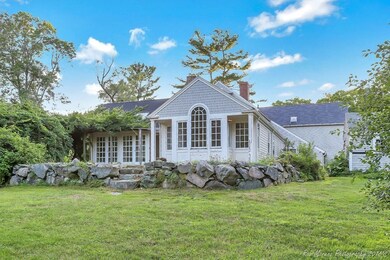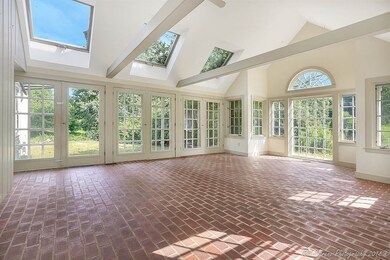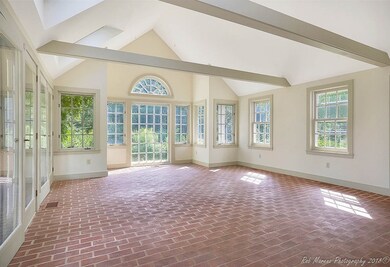
48 Main St Byfield, MA 01922
Byfield Village NeighborhoodHighlights
- Barn or Stable
- Patio
- Forced Air Heating System
- Wood Flooring
About This Home
As of March 2022This picturesque and private property, located in the Newbury village of Byfield, sits on over 6.5 acres with a view of a scenic stream, perennial gardens and a pastoral open field. The property boasts a New England styled, 2-story barn with stalls and a 2-car garage with a large, additional, woodstove-heated room that offers many possibilities. A large sunroom with skylights overlooks the gardens and opens up to the wraparound patio. The first floor master suite includes a large, private bathroom with a jacuzzi tub and has views of the private grounds. This historic and peaceful property offers unlimited possibilities for country living or equestrian use and yet is close to commuter routes and Newburyport. This is a lender-owned property to be sold as is. The property is under 61A designation.
Last Buyer's Agent
Tracey Chareas
RE/MAX Bentley's License #454007551
Home Details
Home Type
- Single Family
Est. Annual Taxes
- $11,392
Year Built
- Built in 1728
Lot Details
- Year Round Access
- Property is zoned AR4
Parking
- 2 Car Garage
Flooring
- Wood
- Tile
Outdoor Features
- Patio
- Rain Gutters
Horse Facilities and Amenities
- Barn or Stable
Utilities
- Forced Air Heating System
- Heating System Uses Oil
- Oil Water Heater
- Private Sewer
Additional Features
- Basement
Listing and Financial Details
- Assessor Parcel Number M:0U14 B:0000 L:00019
Ownership History
Purchase Details
Home Financials for this Owner
Home Financials are based on the most recent Mortgage that was taken out on this home.Purchase Details
Purchase Details
Home Financials for this Owner
Home Financials are based on the most recent Mortgage that was taken out on this home.Purchase Details
Purchase Details
Purchase Details
Similar Homes in Byfield, MA
Home Values in the Area
Average Home Value in this Area
Purchase History
| Date | Type | Sale Price | Title Company |
|---|---|---|---|
| Deed | $1,525,000 | None Available | |
| Deed | $1,525,000 | None Available | |
| Foreclosure Deed | $557,021 | -- | |
| Foreclosure Deed | $557,021 | -- | |
| Deed | $910,000 | -- | |
| Deed | $910,000 | -- | |
| Deed | -- | -- | |
| Deed | -- | -- | |
| Deed | -- | -- | |
| Deed | -- | -- | |
| Deed | $60,000 | -- | |
| Deed | $60,000 | -- |
Mortgage History
| Date | Status | Loan Amount | Loan Type |
|---|---|---|---|
| Previous Owner | $91,000 | Credit Line Revolving | |
| Previous Owner | $510,400 | Stand Alone Refi Refinance Of Original Loan | |
| Previous Owner | $42,000 | Credit Line Revolving | |
| Previous Owner | $552,000 | Stand Alone Refi Refinance Of Original Loan | |
| Previous Owner | $750,000 | Purchase Money Mortgage | |
| Previous Owner | $728,000 | Purchase Money Mortgage |
Property History
| Date | Event | Price | Change | Sq Ft Price |
|---|---|---|---|---|
| 03/31/2022 03/31/22 | Sold | $1,525,000 | +22.0% | $364 / Sq Ft |
| 02/20/2022 02/20/22 | Pending | -- | -- | -- |
| 02/17/2022 02/17/22 | For Sale | $1,250,000 | +111.9% | $299 / Sq Ft |
| 09/28/2018 09/28/18 | Sold | $590,000 | -10.6% | $141 / Sq Ft |
| 08/22/2018 08/22/18 | Pending | -- | -- | -- |
| 07/31/2018 07/31/18 | For Sale | $659,900 | -- | $158 / Sq Ft |
Tax History Compared to Growth
Tax History
| Year | Tax Paid | Tax Assessment Tax Assessment Total Assessment is a certain percentage of the fair market value that is determined by local assessors to be the total taxable value of land and additions on the property. | Land | Improvement |
|---|---|---|---|---|
| 2025 | $11,392 | $1,529,100 | $481,900 | $1,047,200 |
| 2024 | $10,919 | $1,421,800 | $428,700 | $993,100 |
| 2023 | $10,981 | $1,266,500 | $358,200 | $908,300 |
| 2022 | $7,582 | $779,204 | $287,104 | $492,100 |
| 2021 | $7,418 | $695,892 | $221,492 | $474,400 |
| 2020 | $7,175 | $652,892 | $221,492 | $431,400 |
| 2019 | $8,862 | $819,782 | $200,282 | $619,500 |
| 2018 | $8,658 | $794,277 | $199,677 | $594,600 |
| 2017 | $8,321 | $784,277 | $199,677 | $584,600 |
| 2016 | $7,658 | $671,741 | $155,441 | $516,300 |
| 2015 | $7,535 | $654,053 | $144,553 | $509,500 |
| 2014 | $6,971 | $615,853 | $144,553 | $471,300 |
Agents Affiliated with this Home
-
Melanie Cosgrove
M
Seller's Agent in 2022
Melanie Cosgrove
RE/MAX
(978) 835-6328
1 in this area
37 Total Sales
-
Alissa Christie

Buyer's Agent in 2022
Alissa Christie
RE/MAX
(978) 255-2904
1 in this area
191 Total Sales
-
John Kotch

Seller's Agent in 2018
John Kotch
Churchill Properties
(978) 200-4271
17 Total Sales
-
T
Buyer's Agent in 2018
Tracey Chareas
RE/MAX
Map
Source: MLS Property Information Network (MLS PIN)
MLS Number: 72370828
APN: NEWB-000014U-000000-000019
- 15 Central St
- 18 River St
- 18 Forest St
- 21 Main St
- 6 Myers Ln
- 32 Central St
- 34 Central St
- 14 Wayside Ave
- 38 Pearson Dr
- 55 Pearson Dr
- 172 Orchard St
- 39 Fatherland Dr
- 3 Parish Rd
- 2 Parish Rd
- 103 Central St
- 29 School St
- 74 Warren St
- LOT 6 Cricket Ln Unit THE BIRCH
- LOT 5 Cricket Ln Unit THE ALDER
- LOT 2 Cricket Ln Unit THE BIRCH
