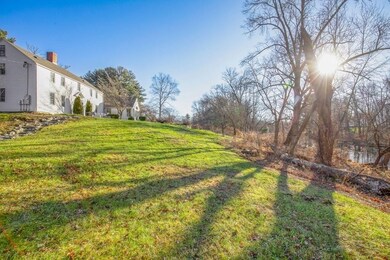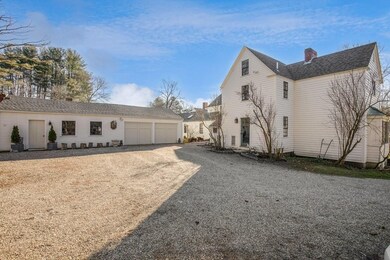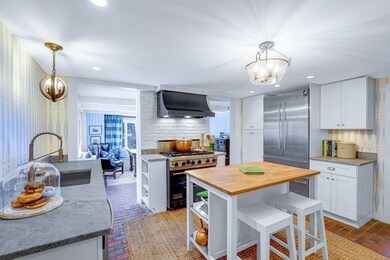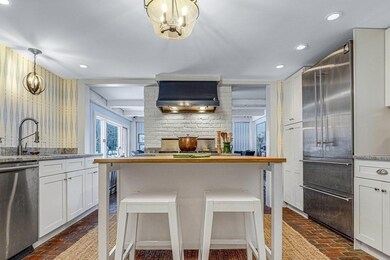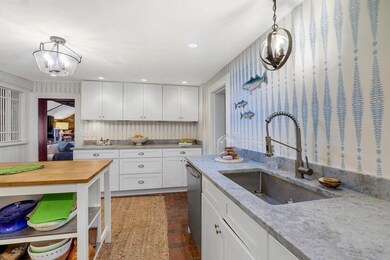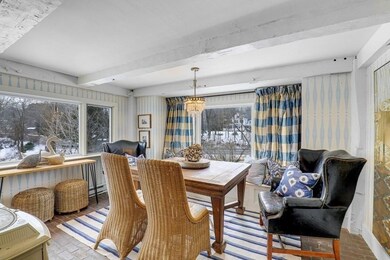
48 Main St Byfield, MA 01922
Byfield Village NeighborhoodHighlights
- Barn or Stable
- Spa
- Waterfront
- Greenhouse
- Solar Power System
- 6.56 Acre Lot
About This Home
As of March 2022Welcome to Riverview Farm. Set on 6.5 open, level acres is one of the finest period homes in the village. Surrounded by open space, 450 feet of Parker river frontage. The house exhibits period features throughout and over 4000 sq. ft of living space that include hardwood & brick flooring, fireplace & wood stoves. The kitchen with stainless appliances is filled with warm sun and comfortable spaces to enjoy overlooking the river. The study is with original wood paneling, beams leads to the formal living room with fireplace. An exquisite hand painted mural adorns the walls of the dining room. The sun filled family room with vaulted ceiling, sky lights, windows and french doors overlooking the stone patio with cupola covered in wisteria in season. First floor primary with two walk-in closets & bath. Upstairs are four additional bedrooms and two baths. Outbuildings include original blacksmith shop with 2 car garage, 30x40 barn and a 2+ stall barn and paddock. Truly an exceptional property.
Home Details
Home Type
- Single Family
Est. Annual Taxes
- $7,582
Year Built
- Built in 1728
Lot Details
- 6.56 Acre Lot
- Waterfront
- Near Conservation Area
- Stone Wall
- Gentle Sloping Lot
- Garden
- Property is zoned AR4
Parking
- 2 Car Detached Garage
- Workshop in Garage
- Parking Shed
- Side Facing Garage
- Stone Driveway
- Off-Street Parking
Home Design
- Colonial Architecture
- Antique Architecture
- Farmhouse Style Home
- Stone Foundation
- Shingle Roof
Interior Spaces
- 4,187 Sq Ft Home
- Open Floorplan
- Wet Bar
- Chair Railings
- Wainscoting
- Beamed Ceilings
- Vaulted Ceiling
- Skylights
- Recessed Lighting
- Decorative Lighting
- Light Fixtures
- Bay Window
- French Doors
- Living Room with Fireplace
- Dining Area
- Den
- Play Room
- Attic Access Panel
Kitchen
- Country Kitchen
- <<builtInRangeToken>>
- Stove
- Range Hood
- Dishwasher
- Wine Refrigerator
- Stainless Steel Appliances
- Kitchen Island
- Solid Surface Countertops
Flooring
- Wood
- Ceramic Tile
Bedrooms and Bathrooms
- 5 Bedrooms
- Primary Bedroom on Main
- Linen Closet
- Walk-In Closet
- Dressing Area
- Pedestal Sink
- <<tubWithShowerToken>>
- Separate Shower
Laundry
- Laundry on main level
- Dryer
- Washer
Unfinished Basement
- Basement Fills Entire Space Under The House
- Interior and Exterior Basement Entry
- Block Basement Construction
- Crawl Space
Pool
- Spa
- Outdoor Shower
Outdoor Features
- Patio
- Greenhouse
- Outdoor Storage
- Breezeway
- Rain Gutters
Schools
- Newbury Elementary School
- Triton Middle School
- Triton High School
Horse Facilities and Amenities
- Horses Allowed On Property
- Paddocks
- Barn or Stable
Utilities
- Window Unit Cooling System
- Forced Air Heating System
- Wood Insert Heater
- 2 Heating Zones
- Heating System Uses Oil
- Pellet Stove burns compressed wood to generate heat
- Electric Baseboard Heater
- Generator Hookup
- 200+ Amp Service
- Power Generator
- Natural Gas Connected
- Electric Water Heater
- Private Sewer
- Cable TV Available
Additional Features
- Solar Power System
- Farm
Community Details
- No Home Owners Association
Listing and Financial Details
- Assessor Parcel Number M:0U14 B:0000 L:00019,2082352
Ownership History
Purchase Details
Home Financials for this Owner
Home Financials are based on the most recent Mortgage that was taken out on this home.Purchase Details
Purchase Details
Home Financials for this Owner
Home Financials are based on the most recent Mortgage that was taken out on this home.Purchase Details
Purchase Details
Purchase Details
Similar Homes in Byfield, MA
Home Values in the Area
Average Home Value in this Area
Purchase History
| Date | Type | Sale Price | Title Company |
|---|---|---|---|
| Deed | $1,525,000 | None Available | |
| Deed | $1,525,000 | None Available | |
| Foreclosure Deed | $557,021 | -- | |
| Foreclosure Deed | $557,021 | -- | |
| Deed | $910,000 | -- | |
| Deed | $910,000 | -- | |
| Deed | -- | -- | |
| Deed | -- | -- | |
| Deed | -- | -- | |
| Deed | -- | -- | |
| Deed | $60,000 | -- | |
| Deed | $60,000 | -- |
Mortgage History
| Date | Status | Loan Amount | Loan Type |
|---|---|---|---|
| Previous Owner | $91,000 | Credit Line Revolving | |
| Previous Owner | $510,400 | Stand Alone Refi Refinance Of Original Loan | |
| Previous Owner | $42,000 | Credit Line Revolving | |
| Previous Owner | $552,000 | Stand Alone Refi Refinance Of Original Loan | |
| Previous Owner | $750,000 | Purchase Money Mortgage | |
| Previous Owner | $728,000 | Purchase Money Mortgage |
Property History
| Date | Event | Price | Change | Sq Ft Price |
|---|---|---|---|---|
| 03/31/2022 03/31/22 | Sold | $1,525,000 | +22.0% | $364 / Sq Ft |
| 02/20/2022 02/20/22 | Pending | -- | -- | -- |
| 02/17/2022 02/17/22 | For Sale | $1,250,000 | +111.9% | $299 / Sq Ft |
| 09/28/2018 09/28/18 | Sold | $590,000 | -10.6% | $141 / Sq Ft |
| 08/22/2018 08/22/18 | Pending | -- | -- | -- |
| 07/31/2018 07/31/18 | For Sale | $659,900 | -- | $158 / Sq Ft |
Tax History Compared to Growth
Tax History
| Year | Tax Paid | Tax Assessment Tax Assessment Total Assessment is a certain percentage of the fair market value that is determined by local assessors to be the total taxable value of land and additions on the property. | Land | Improvement |
|---|---|---|---|---|
| 2025 | $11,392 | $1,529,100 | $481,900 | $1,047,200 |
| 2024 | $10,919 | $1,421,800 | $428,700 | $993,100 |
| 2023 | $10,981 | $1,266,500 | $358,200 | $908,300 |
| 2022 | $7,582 | $779,204 | $287,104 | $492,100 |
| 2021 | $7,418 | $695,892 | $221,492 | $474,400 |
| 2020 | $7,175 | $652,892 | $221,492 | $431,400 |
| 2019 | $8,862 | $819,782 | $200,282 | $619,500 |
| 2018 | $8,658 | $794,277 | $199,677 | $594,600 |
| 2017 | $8,321 | $784,277 | $199,677 | $584,600 |
| 2016 | $7,658 | $671,741 | $155,441 | $516,300 |
| 2015 | $7,535 | $654,053 | $144,553 | $509,500 |
| 2014 | $6,971 | $615,853 | $144,553 | $471,300 |
Agents Affiliated with this Home
-
Melanie Cosgrove
M
Seller's Agent in 2022
Melanie Cosgrove
RE/MAX
(978) 835-6328
1 in this area
37 Total Sales
-
Alissa Christie

Buyer's Agent in 2022
Alissa Christie
RE/MAX
(978) 255-2904
1 in this area
191 Total Sales
-
John Kotch

Seller's Agent in 2018
John Kotch
Churchill Properties
(978) 200-4271
17 Total Sales
-
T
Buyer's Agent in 2018
Tracey Chareas
RE/MAX
Map
Source: MLS Property Information Network (MLS PIN)
MLS Number: 72943990
APN: NEWB-000014U-000000-000019
- 15 Central St
- 18 River St
- 18 Forest St
- 21 Main St
- 6 Myers Ln
- 32 Central St
- 34 Central St
- 551 North St
- 14 Wayside Ave
- 38 Pearson Dr
- 55 Pearson Dr
- 172 Orchard St
- 39 Fatherland Dr
- 3 Parish Rd
- 2 Parish Rd
- 103 Central St
- 29 School St
- 74 Warren St
- LOT 6 Cricket Ln Unit THE BIRCH
- LOT 5 Cricket Ln Unit THE ALDER

