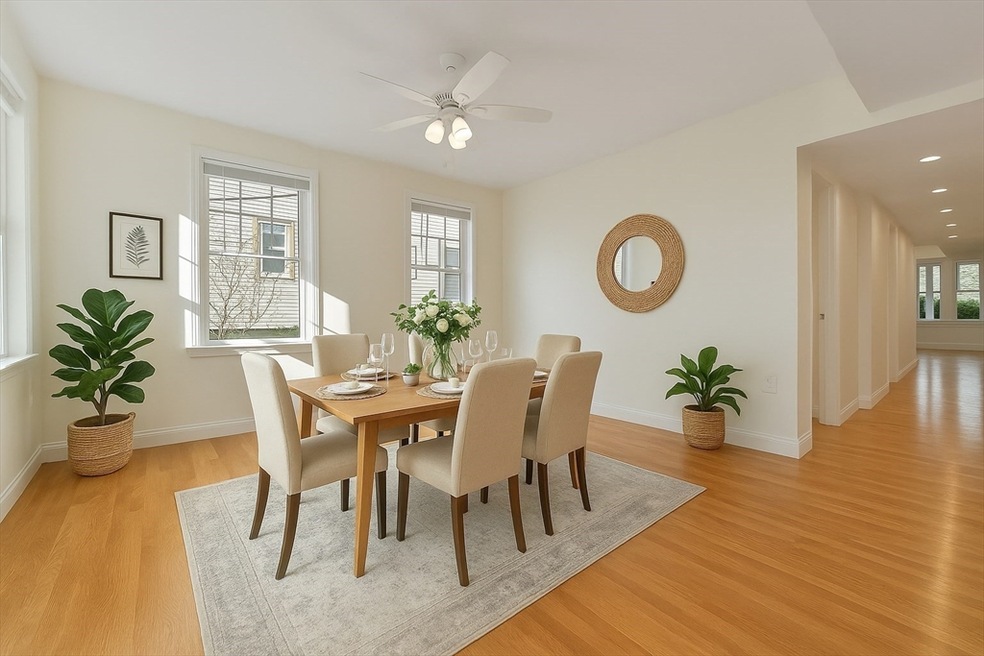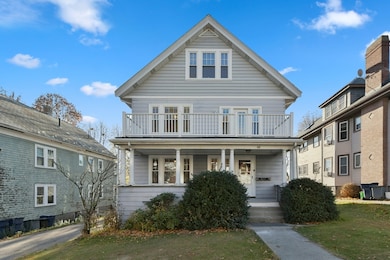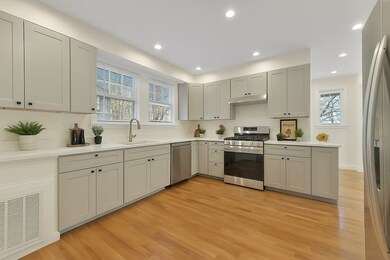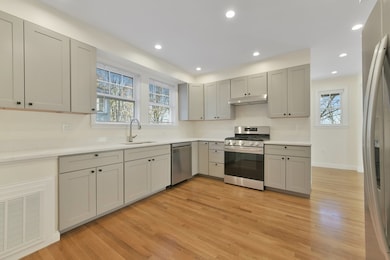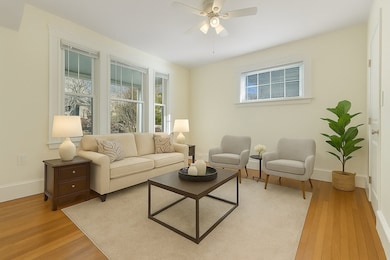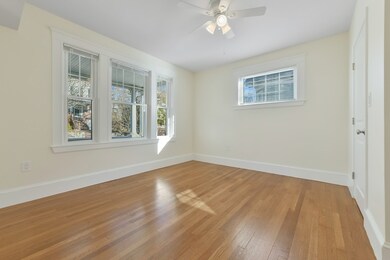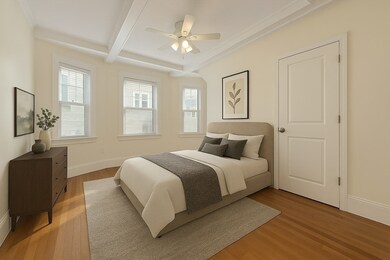48 Manthorne Rd Unit 1 West Roxbury, MA 02132
West Roxbury NeighborhoodHighlights
- Property is near public transit
- No HOA
- Enclosed patio or porch
- 1 Fireplace
- Jogging Path
- Cooling Available
About This Home
Welcome to this beautifully brand-new renovated central airconditioned first-floor unit at 48 Manthorne Rd., offering the perfect blend of modern comfort and unbeatable convenience. This sunny equal-sized 3-bedroom, 2-bathroom home boasts windows in every room, flooding the space with natural light. The newly updated kitchen features sleek stainless-steel appliances and ample storage, while the in-unit washer and dryer add everyday ease. Enjoy fresh air and sunshine on your private porch. Situated in the heart of West Roxbury, this home is steps from Bellevue and West Roxbury T stations, making commuting a breeze. Nearby bus routes, parks, and local schools add to the appeal, while the Arnold Arboretum and neighborhood dining options provide endless opportunities for recreation and relaxation. Don't miss this opportunity—schedule your tour today!
Home Details
Home Type
- Single Family
Est. Annual Taxes
- $12,036
Year Built
- Built in 1912
Interior Spaces
- 1,067 Sq Ft Home
- 1 Fireplace
- Range
Bedrooms and Bathrooms
- 3 Bedrooms
- 2 Full Bathrooms
Laundry
- Laundry in unit
- Dryer
- Washer
Location
- Property is near public transit
- Property is near schools
Additional Features
- Enclosed patio or porch
- 6,660 Sq Ft Lot
- Cooling Available
Listing and Financial Details
- Security Deposit $4,000
- Property Available on 9/1/25
- Rent includes water, sewer
- 12 Month Lease Term
- Assessor Parcel Number W:20 P:05943 S:000,1429288
Community Details
Overview
- No Home Owners Association
Amenities
- Common Area
- Shops
Recreation
- Park
- Jogging Path
Pet Policy
- No Pets Allowed
Map
Source: MLS Property Information Network (MLS PIN)
MLS Number: 73379244
APN: WROX-000000-000020-005943
- 1789 Centre St Unit 205
- 45 Russett Rd
- 96 Redlands Rd Unit 3
- 17 Sidley Rd
- 102 Greaton Rd
- 1698 Centre St
- 1690 Centre St Unit 2
- 100 Maple St
- 14 Hodgdon Terrace
- 15 Hodgdon Terrace
- 37 Hastings St Unit 207
- 26 Edgebrook Rd
- 4 Anawan Ave Unit 1
- 78 Park St
- 186 Park St
- 30 Iona St Unit 3
- 168 Maple St
- 18 Richwood St
- 43 Bradwood St
- 72 Willowdean Ave
