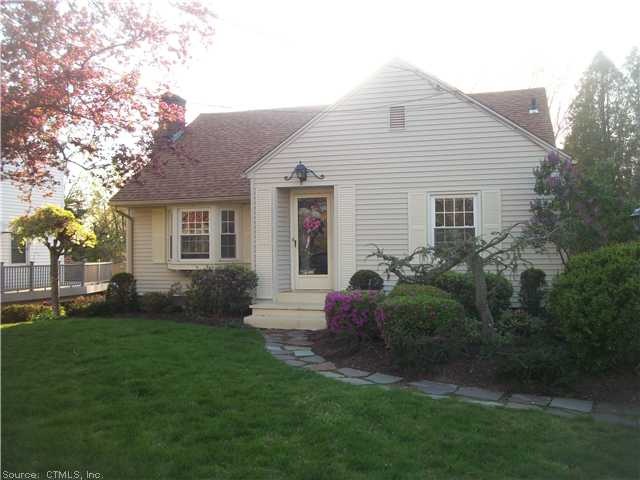
48 Maple Ave Meriden, CT 06450
Estimated Value: $320,451 - $389,000
3
Beds
2
Baths
1,466
Sq Ft
$232/Sq Ft
Est. Value
Highlights
- Cape Cod Architecture
- 1 Fireplace
- Open Lot
- Deck
- Baseboard Heating
About This Home
As of June 2012This home is in pristine condition, newer roof, windows, manicured grounds,large eat-in kitchen plus dining room,fireplace in living room, 1st floor den could be 4th bedroom.
Home Details
Home Type
- Single Family
Est. Annual Taxes
- $4,907
Year Built
- Built in 1940
Lot Details
- 0.33 Acre Lot
- Open Lot
Home Design
- Cape Cod Architecture
- Vinyl Siding
Interior Spaces
- 1,466 Sq Ft Home
- 1 Fireplace
- Unfinished Basement
- Basement Fills Entire Space Under The House
Bedrooms and Bathrooms
- 3 Bedrooms
- 2 Full Bathrooms
Parking
- 1 Car Garage
- Basement Garage
- Tuck Under Garage
- Parking Deck
- Driveway
Outdoor Features
- Deck
Schools
- Call Bod Elementary School
- Maloney High School
Utilities
- Baseboard Heating
- Heating System Uses Oil
- Heating System Uses Oil Above Ground
- Cable TV Available
Ownership History
Date
Name
Owned For
Owner Type
Purchase Details
Listed on
Apr 19, 2012
Closed on
Jun 27, 2012
Sold by
Stewart John B and Stewart Mary L
Bought by
Middleton Eric S
Seller's Agent
Arthur Forcier
Vision Real Estate
Buyer's Agent
Caroline Isabelle
Classic Properties
List Price
$209,900
Sold Price
$200,000
Premium/Discount to List
-$9,900
-4.72%
Total Days on Market
19
Current Estimated Value
Home Financials for this Owner
Home Financials are based on the most recent Mortgage that was taken out on this home.
Estimated Appreciation
$139,613
Original Mortgage
$156,000
Outstanding Balance
$109,869
Interest Rate
3.78%
Create a Home Valuation Report for This Property
The Home Valuation Report is an in-depth analysis detailing your home's value as well as a comparison with similar homes in the area
Similar Homes in Meriden, CT
Home Values in the Area
Average Home Value in this Area
Purchase History
| Date | Buyer | Sale Price | Title Company |
|---|---|---|---|
| Middleton Eric S | $200,000 | -- |
Source: Public Records
Mortgage History
| Date | Status | Borrower | Loan Amount |
|---|---|---|---|
| Open | Stewart John B | $156,000 | |
| Previous Owner | Stewart John B | $200,000 |
Source: Public Records
Property History
| Date | Event | Price | Change | Sq Ft Price |
|---|---|---|---|---|
| 06/18/2012 06/18/12 | Sold | $200,000 | -4.7% | $136 / Sq Ft |
| 05/08/2012 05/08/12 | Pending | -- | -- | -- |
| 04/19/2012 04/19/12 | For Sale | $209,900 | -- | $143 / Sq Ft |
Source: SmartMLS
Tax History Compared to Growth
Tax History
| Year | Tax Paid | Tax Assessment Tax Assessment Total Assessment is a certain percentage of the fair market value that is determined by local assessors to be the total taxable value of land and additions on the property. | Land | Improvement |
|---|---|---|---|---|
| 2024 | $5,160 | $142,100 | $59,150 | $82,950 |
| 2023 | $4,944 | $142,100 | $59,150 | $82,950 |
| 2022 | $4,688 | $142,100 | $59,150 | $82,950 |
| 2021 | $4,368 | $106,890 | $46,760 | $60,130 |
| 2020 | $4,368 | $106,890 | $46,760 | $60,130 |
| 2019 | $4,368 | $106,890 | $46,760 | $60,130 |
| 2018 | $4,387 | $106,890 | $46,760 | $60,130 |
| 2017 | $4,267 | $106,890 | $46,760 | $60,130 |
| 2016 | $4,364 | $118,930 | $52,640 | $66,290 |
| 2015 | $4,364 | $119,140 | $52,850 | $66,290 |
| 2014 | $4,258 | $119,140 | $52,850 | $66,290 |
Source: Public Records
Agents Affiliated with this Home
-
Arthur Forcier

Seller's Agent in 2012
Arthur Forcier
Vision Real Estate
(203) 213-6667
25 in this area
39 Total Sales
-
C
Buyer's Agent in 2012
Caroline Isabelle
Classic Properties
Map
Source: SmartMLS
MLS Number: N325121
APN: MERI-001007-000333N-000024-000012
Nearby Homes
- 1280 E Main St
- 19 Abbey Ln Unit 19
- 47 Westview Dr
- 36 Hart Ave
- 1516 E Main St Unit 18
- 19 Morton Rd
- 41 Morton Rd
- 158 Paddock Ave Unit 2001
- 102 Horton Ave
- 44 Horton Ave
- 196 Bee St
- 37 Schwink Dr
- 53 David Dr
- 122 Williams St
- 120 Barr Rd
- 114 Ives Ave
- 202 Metacomet Dr
- 118 Swain Ave
- 89 Genest St
- 26 John George Dr
