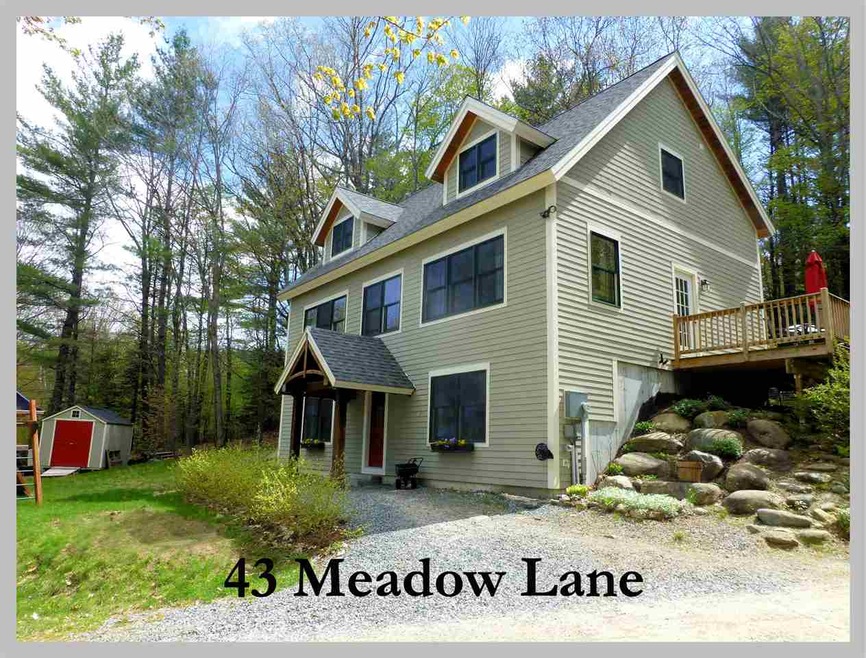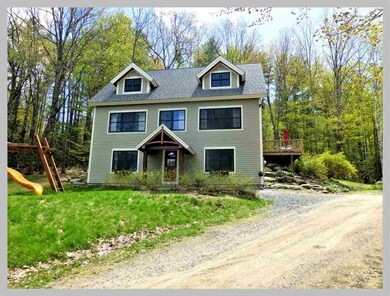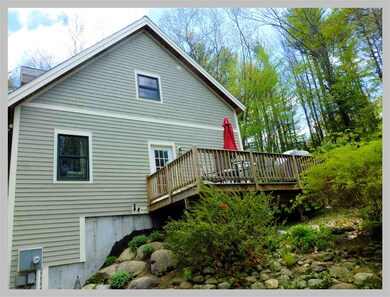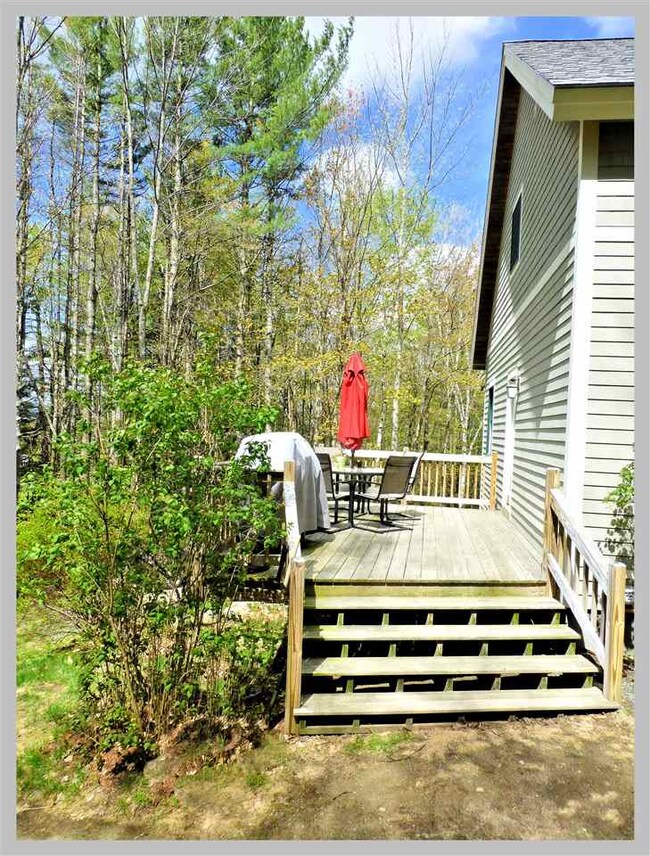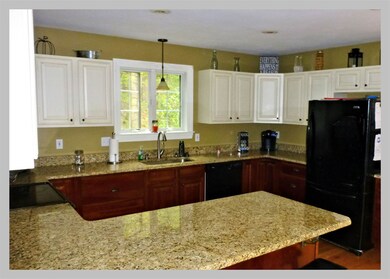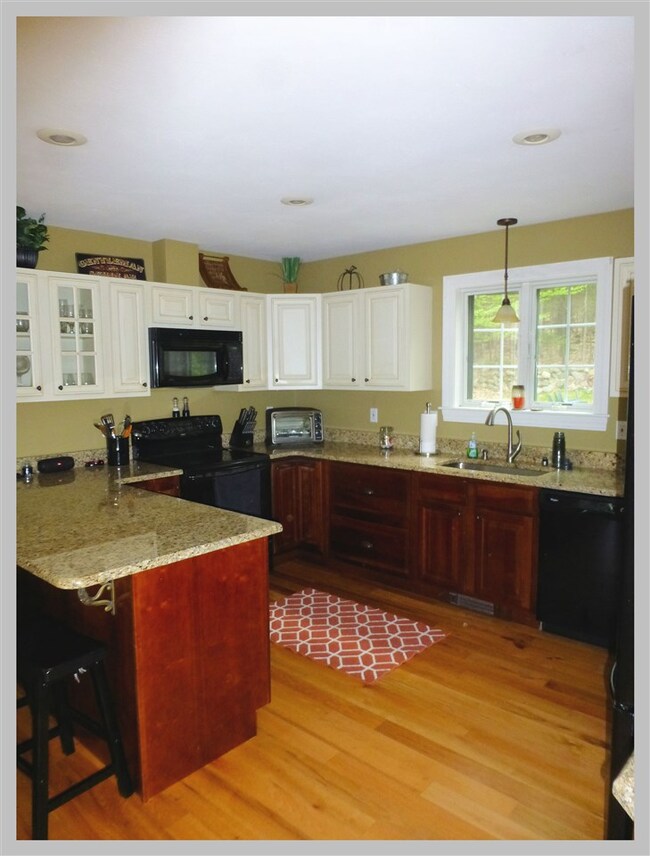
48 Meadow Ln Campton, NH 03223
Estimated Value: $547,578 - $602,000
Highlights
- Cape Cod Architecture
- Deck
- Wooded Lot
- Countryside Views
- Multiple Fireplaces
- Wood Flooring
About This Home
As of June 2017From top to bottom, inside and out this home is a gem. Built in 2005, to incredibly high standards, this house has only been improved on over the years. Located just minutes from the center of Plymouth on the flanks of Mt. Pero, this home offers wonderful privacy along with quick access to all your needs. You enter into the newly finished walkout lower level that has a great mudroom, and a massive family room with a pellet stove. The second level is the main living area with a beautiful granite counter topped kitchen, a formal dining area, an large living room with another pellet stove, a bedroom/ office and a 3/4 bath with laundry. Beautiful detail work has been done throughout this house. Whether it is the over sized windows that flood the interior with natural light, the beautiful oak floors, the rustic mantel piece above the living room pellet stove or simple the incredibly functional floor plan, this house will take your breath away. As you make your way to the upper level you are not disappointed. Soaring ceilings and huge walk in closets are in both the master and the second bedrooms. A large Jack and Jill bathroom with a double vanity rounds out the upper level. This is everything you have been looking for! Quality, Comfort and Convenience. For more information on this property call Peabody & Smith Realty at 603-238-6990. You can also visit us at www.peabodysmith.com and request information at info@peabodysmith.com
Last Agent to Sell the Property
Badger Peabody & Smith Realty/Plymouth Brokerage Phone: 603-238-6990 License #055992 Listed on: 05/22/2017
Home Details
Home Type
- Single Family
Est. Annual Taxes
- $8,505
Year Built
- Built in 2005
Lot Details
- 1.1 Acre Lot
- Landscaped
- Lot Sloped Up
- Wooded Lot
Parking
- Gravel Driveway
Home Design
- Cape Cod Architecture
- Concrete Foundation
- Wood Frame Construction
- Architectural Shingle Roof
- Radon Mitigation System
Interior Spaces
- 2.5-Story Property
- Ceiling Fan
- Multiple Fireplaces
- Dining Area
- Countryside Views
- Fire and Smoke Detector
Kitchen
- Electric Range
- Dishwasher
Flooring
- Wood
- Laminate
- Tile
- Vinyl
Bedrooms and Bathrooms
- 3 Bedrooms
- Walk-In Closet
Laundry
- Laundry on main level
- Dryer
- Washer
Finished Basement
- Heated Basement
- Walk-Out Basement
- Basement Fills Entire Space Under The House
- Connecting Stairway
- Basement Storage
- Natural lighting in basement
Outdoor Features
- Deck
- Shed
Schools
- Campton Elementary School
- Plymouth Regional High School
Utilities
- Baseboard Heating
- Hot Water Heating System
- Heating System Uses Oil
- 200+ Amp Service
- Drilled Well
- Water Heater
- Septic Tank
- Private Sewer
- Leach Field
- High Speed Internet
- Phone Available
- Cable TV Available
Community Details
- The community has rules related to deed restrictions
Listing and Financial Details
- Legal Lot and Block 1 / 7
Ownership History
Purchase Details
Home Financials for this Owner
Home Financials are based on the most recent Mortgage that was taken out on this home.Purchase Details
Home Financials for this Owner
Home Financials are based on the most recent Mortgage that was taken out on this home.Purchase Details
Home Financials for this Owner
Home Financials are based on the most recent Mortgage that was taken out on this home.Similar Homes in Campton, NH
Home Values in the Area
Average Home Value in this Area
Purchase History
| Date | Buyer | Sale Price | Title Company |
|---|---|---|---|
| Sullivan Brooke N | $264,933 | -- | |
| Haas Brandon J | $231,000 | -- | |
| Fysh Matthew | $45,000 | -- |
Mortgage History
| Date | Status | Borrower | Loan Amount |
|---|---|---|---|
| Open | Sullivan Brooke N | $320,400 | |
| Closed | Fysh Matthew | $260,101 | |
| Previous Owner | Fysh Matthew | $219,450 | |
| Previous Owner | Fysh Matthew | $185,000 | |
| Previous Owner | Fysh Matthew | $186,000 |
Property History
| Date | Event | Price | Change | Sq Ft Price |
|---|---|---|---|---|
| 06/30/2017 06/30/17 | Sold | $264,900 | 0.0% | $100 / Sq Ft |
| 05/26/2017 05/26/17 | Pending | -- | -- | -- |
| 05/22/2017 05/22/17 | For Sale | $264,900 | +14.7% | $100 / Sq Ft |
| 06/26/2015 06/26/15 | Sold | $231,000 | +0.5% | $165 / Sq Ft |
| 05/19/2015 05/19/15 | Pending | -- | -- | -- |
| 06/24/2014 06/24/14 | For Sale | $229,900 | -- | $164 / Sq Ft |
Tax History Compared to Growth
Tax History
| Year | Tax Paid | Tax Assessment Tax Assessment Total Assessment is a certain percentage of the fair market value that is determined by local assessors to be the total taxable value of land and additions on the property. | Land | Improvement |
|---|---|---|---|---|
| 2024 | $8,505 | $493,900 | $140,500 | $353,400 |
| 2023 | $8,363 | $290,700 | $67,200 | $223,500 |
| 2022 | $7,346 | $290,700 | $67,200 | $223,500 |
| 2021 | $7,259 | $290,700 | $67,200 | $223,500 |
| 2020 | $6,847 | $282,100 | $67,200 | $214,900 |
| 2019 | $15,455 | $280,100 | $67,200 | $212,900 |
| 2018 | $6,130 | $240,100 | $53,200 | $186,900 |
| 2017 | $5,664 | $228,400 | $53,200 | $175,200 |
| 2016 | $5,456 | $228,400 | $53,200 | $175,200 |
| 2015 | $5,205 | $227,200 | $53,200 | $174,000 |
| 2014 | -- | $227,200 | $53,200 | $174,000 |
| 2013 | $4,578 | $229,000 | $55,200 | $173,800 |
Agents Affiliated with this Home
-
Aaron Woods

Seller's Agent in 2017
Aaron Woods
Badger Peabody & Smith Realty/Plymouth
(603) 236-1776
151 Total Sales
-
Melissa Sullivan

Buyer's Agent in 2017
Melissa Sullivan
Badger Peabody & Smith Realty/Plymouth
(603) 724-0930
148 Total Sales
-
L
Seller's Agent in 2015
Luann Flood
Granite Group Realty Services
Map
Source: PrimeMLS
MLS Number: 4635453
APN: CAMP-000014-000007-000001
- 0 Lower Beech Hill Rd Unit 5029667
- 15-4-15 Beaver Brook Rd
- 255 Lower Beech Hill Rd
- 22 Plaisted Rd
- 21 Hemlock Hill Rd
- 560 Bog Rd
- 28 Lindsley Cir
- 8 Shirley's Way
- 17 Pine Gate Rd
- 142 Bog Rd
- 3 Colonel Spencer Rd
- 21 Wildflower Ln Unit 208-97-11-2
- 24 Wildflower Ln Unit 208-97-10-2
- 7-B Wildflower Ln Unit 208-97-14-2
- 76 Pine Cove Rd
- 5 Wildwood Dr
- 00 Windmill Rd
- 001 Tenney Mountain Hwy
- 54 Ryder Rd
- 25 Red Sleigh Rd Unit 9
- 48 Meadow Ln
- 34 Meadow Ln
- 41 Meadow Ln
- 0 Meadow Ln Unit 4921987
- 0 Meadow Ln Unit Lot 1
- 31 Meadow Ln
- 30 Meadow Ln
- 11 Meadow Ln
- 210 Beech Hill Rd
- 9 Meadow Ln
- 79 Meadow Ln
- 194 Beech Hill Rd
- 3 Meadow Ln
- 238 Beech Hill Rd
- Lot 4 Beech Hill Rd
- Upper Beech Hill Rd
- 440 Beech Hill Rd
- Upper Beech Hill
- 196 Beech Hill Rd
- 001 Beech Hill Rd
