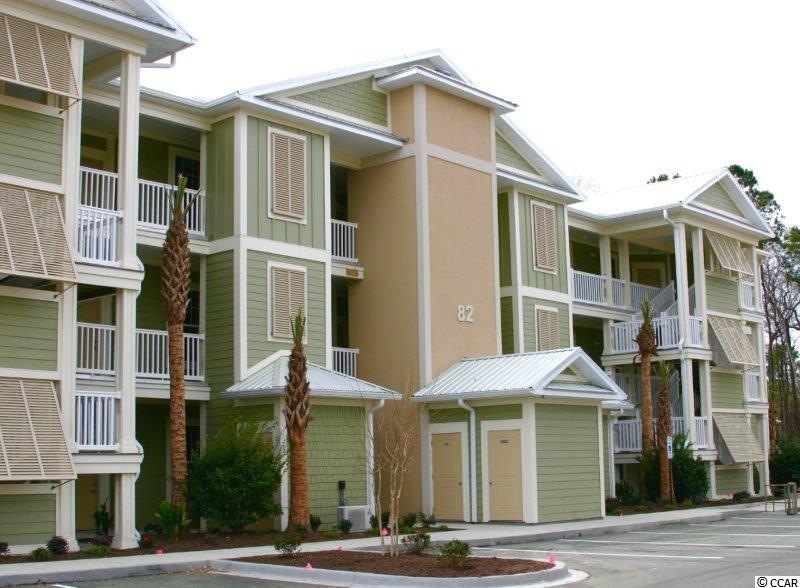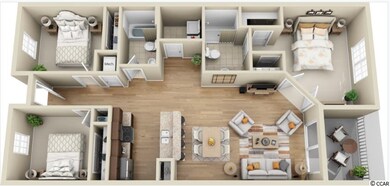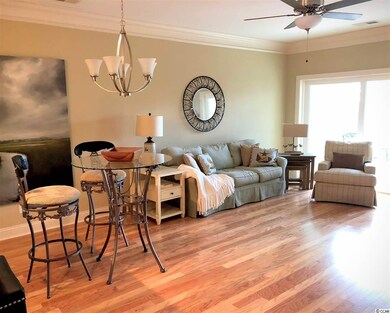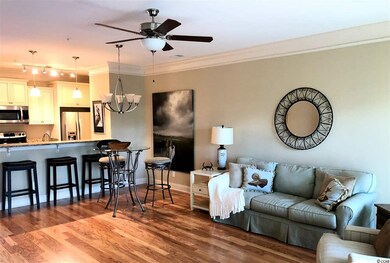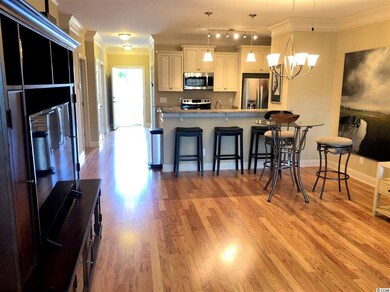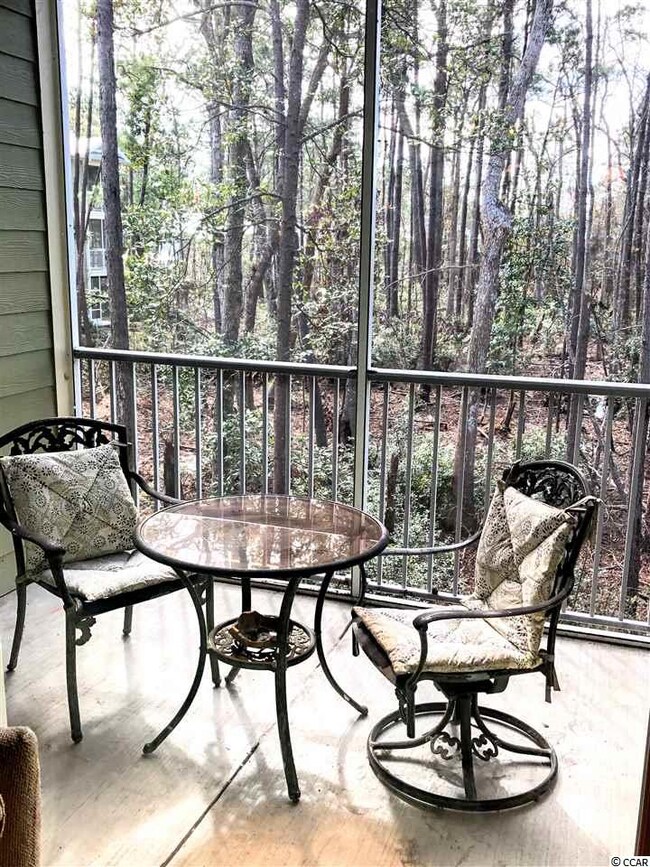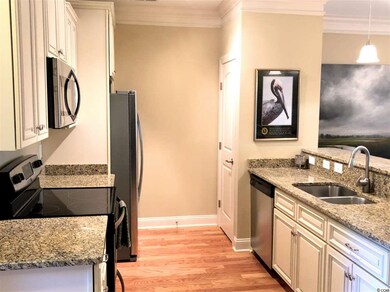
48 Mingo Dr Unit 2-C Pawleys Island, SC 29585
Highlights
- Private Pool
- Lake View
- Solid Surface Countertops
- Waccamaw Elementary School Rated A-
- Lawn
- Screened Porch
About This Home
As of July 2024This well maintained condo is "like new". It has a great view into a natural wooded area, so sitting on the screen porch is like your own private oasis. Restaurants, grocery stores, shopping, salons, and walking/biking trails are within walking distance, and just a short bike or car ride gets you to the beautiful beaches, marshes, golf courses, or marinas! Phenomenal living at a great price! Hardwood floors, granite countertops, 9' smooth ceilings, modern appliances and much more! This unit includes the upgrade package- granite countertops in baths, crown molding in living area stainless appliances in the kitchen and cabinets in the laundry room.
Last Agent to Sell the Property
Bud Harper
The Litchfield Company RE Listed on: 01/14/2019

Co-Listed By
Betsy Harper
The Litchfield Company RE License #85177
Last Buyer's Agent
The Jim Bindner Team
The Litchfield Company RE

Property Details
Home Type
- Condominium
Est. Annual Taxes
- $1,018
Year Built
- Built in 2017
HOA Fees
- $285 Monthly HOA Fees
Home Design
- Slab Foundation
- Concrete Siding
- Tile
Interior Spaces
- 1,276 Sq Ft Home
- Ceiling Fan
- Insulated Doors
- Dining Area
- Screened Porch
- Carpet
- Lake Views
Kitchen
- Breakfast Bar
- Range
- Microwave
- Dishwasher
- Solid Surface Countertops
- Disposal
Bedrooms and Bathrooms
- 3 Bedrooms
- Split Bedroom Floorplan
- Walk-In Closet
- 2 Full Bathrooms
- Shower Only
Laundry
- Laundry Room
- Washer and Dryer Hookup
Home Security
Schools
- Waccamaw Elementary School
- Waccamaw Middle School
- Waccamaw High School
Utilities
- Central Heating and Cooling System
- Underground Utilities
- Water Heater
- Phone Available
- Cable TV Available
Additional Features
- Built-In Barbecue
- Lawn
Community Details
Overview
- Association fees include electric common, water and sewer, trash pickup, elevator service, pool service, landscape/lawn, insurance, legal and accounting, common maint/repair
- Low-Rise Condominium
Amenities
- Door to Door Trash Pickup
- Elevator
Pet Policy
- Only Owners Allowed Pets
Security
- Fire and Smoke Detector
- Fire Sprinkler System
Recreation
- Community Pool
Ownership History
Purchase Details
Home Financials for this Owner
Home Financials are based on the most recent Mortgage that was taken out on this home.Purchase Details
Home Financials for this Owner
Home Financials are based on the most recent Mortgage that was taken out on this home.Similar Homes in Pawleys Island, SC
Home Values in the Area
Average Home Value in this Area
Purchase History
| Date | Type | Sale Price | Title Company |
|---|---|---|---|
| Deed | $340,000 | South Carolina Title | |
| Deed | $205,000 | None Available |
Mortgage History
| Date | Status | Loan Amount | Loan Type |
|---|---|---|---|
| Open | $190,000 | New Conventional | |
| Previous Owner | $166,325 | New Conventional | |
| Previous Owner | $164,000 | New Conventional |
Property History
| Date | Event | Price | Change | Sq Ft Price |
|---|---|---|---|---|
| 07/19/2024 07/19/24 | Sold | $340,000 | 0.0% | $263 / Sq Ft |
| 05/28/2024 05/28/24 | Price Changed | $340,000 | -2.6% | $263 / Sq Ft |
| 04/27/2024 04/27/24 | Price Changed | $349,000 | -1.7% | $270 / Sq Ft |
| 04/17/2024 04/17/24 | Price Changed | $355,000 | -2.7% | $275 / Sq Ft |
| 03/14/2024 03/14/24 | For Sale | $365,000 | +78.0% | $283 / Sq Ft |
| 03/08/2019 03/08/19 | Sold | $205,000 | -4.7% | $161 / Sq Ft |
| 01/14/2019 01/14/19 | For Sale | $215,000 | +12.0% | $168 / Sq Ft |
| 09/29/2017 09/29/17 | Sold | $191,900 | +3.2% | $150 / Sq Ft |
| 06/01/2017 06/01/17 | Pending | -- | -- | -- |
| 03/17/2017 03/17/17 | For Sale | $185,900 | -- | $146 / Sq Ft |
Tax History Compared to Growth
Tax History
| Year | Tax Paid | Tax Assessment Tax Assessment Total Assessment is a certain percentage of the fair market value that is determined by local assessors to be the total taxable value of land and additions on the property. | Land | Improvement |
|---|---|---|---|---|
| 2024 | $1,018 | $7,800 | $0 | $7,800 |
| 2023 | $1,018 | $11,700 | $0 | $11,700 |
| 2022 | $2,776 | $11,700 | $0 | $11,700 |
| 2021 | $2,743 | $11,700 | $0 | $11,700 |
| 2020 | $2,739 | $7,800 | $0 | $7,800 |
| 2019 | $882 | $7,200 | $0 | $7,200 |
| 2018 | $2,538 | $0 | $0 | $0 |
| 2017 | $0 | $0 | $0 | $0 |
Agents Affiliated with this Home
-
Rhonda Morris

Seller's Agent in 2024
Rhonda Morris
The Litchfield Company RE
(843) 979-5335
22 in this area
45 Total Sales
-
A
Buyer's Agent in 2024
AGENT .NON-MLS
ICE Mortgage Technology INC
-
B
Seller's Agent in 2019
Bud Harper
The Litchfield Company RE
-
B
Seller Co-Listing Agent in 2019
Betsy Harper
The Litchfield Company RE
-
T
Buyer's Agent in 2019
The Jim Bindner Team
The Litchfield Company RE
-
Meghan Denny

Buyer's Agent in 2017
Meghan Denny
The Litchfield Company RE
(843) 344-9375
3 in this area
62 Total Sales
Map
Source: Coastal Carolinas Association of REALTORS®
MLS Number: 1901922
APN: 04-0409A-054-00-00
- 82 Mingo Dr Unit 2-D
- 70 Mingo Dr Unit 3-E
- 399 Lumbee Cir
- 319 Lumbee Cir Unit The Hammocks at Ming
- 281 Lumbee Cir
- 217 Lumbee Cir Unit 42
- 138 Lumbee Cir Unit 17
- 161 Patriot Ln
- 139 Avian Dr Unit 6201
- 41 Federation Loop
- Portion Wall St
- 77 Tern Place Unit 202
- 14290 Ocean Hwy Unit 407
- 14290 Ocean Hwy Unit 312
- 14290 Ocean Hwy Unit 222
- 14290 Ocean Hwy
- 14290 Ocean Hwy Unit 210
- 14290 Ocean Hwy Unit 315
- 14290 Ocean Hwy Unit 409
- 14290 Ocean Hwy Unit 220
