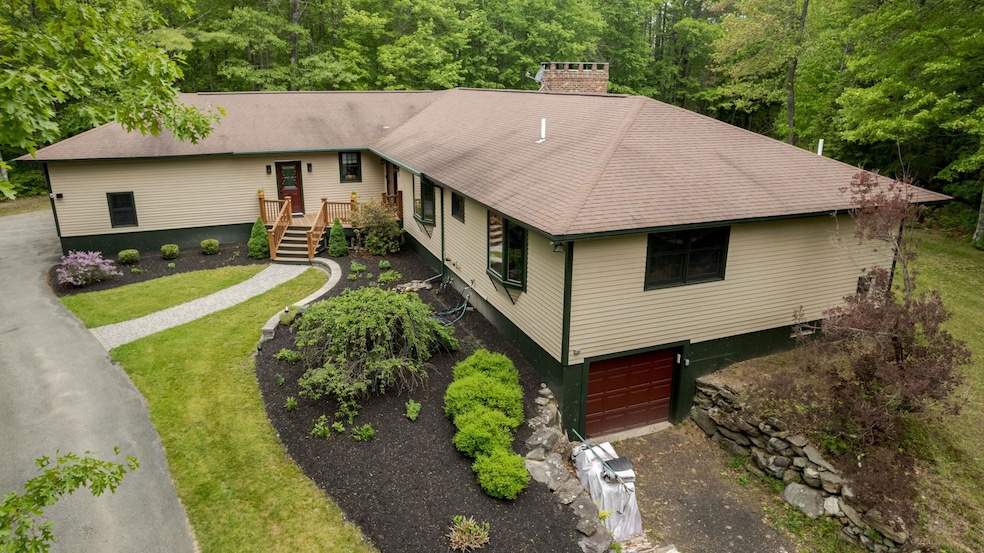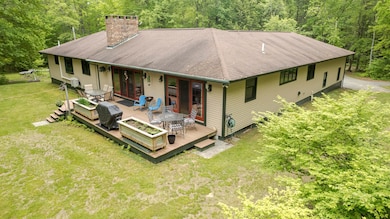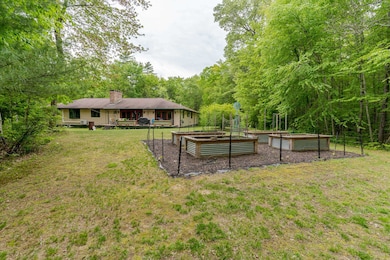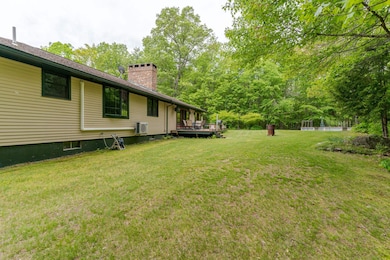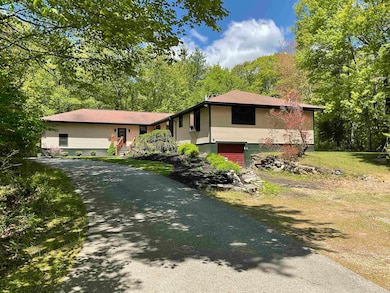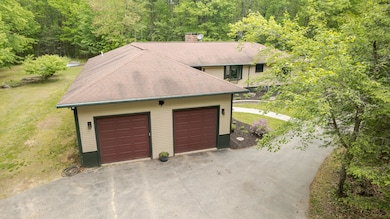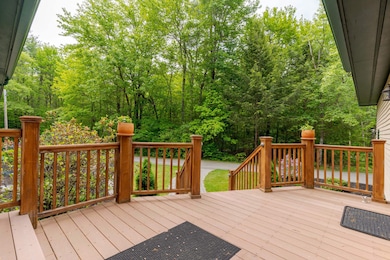
48 Misty Ln Barrington, NH 03825
Estimated payment $4,968/month
Highlights
- 15.8 Acre Lot
- Baseboard Heating
- Mini Split Air Conditioners
- Wooded Lot
- 2 Car Garage
About This Home
This well maintained 3-bedroom, 2-bathroom ranch home is nestled on 15.80 wooded acres and offers 2,708 sq ft of thoughtfully designed living space. Inside, enjoy the warmth of a cozy fireplace and a spacious layout perfect for both everyday living and entertaining. The formal dining room offers an inviting space for family gatherings or dinner parties complete with ample natural light and views of the surrounding woods, as well as a pass-through butler window from the kitchen to the dining room! The eat-in kitchen provides a more casual setting as well .The kitchen also features a large pantry with pull-out shelving, making organization effortless, as well as an abundance of cabinets and counter space, in addition to the office nook. Sliding glass doors off the main living area lead to a large back deck—perfect for relaxing and entertaining.
The primary suite features a luxurious updated bathroom with heated floors, a custom tile/glass walk-in shower, a deep jetted soaking tub, and a spacious walk-in closet for all your storage needs. Outside, you'll find multiple raised garden beds, and the oversized 2-car garage includes WiFi- enabled garage door openers for added ease and functionality. Additional highlights pacious mudroom, ample storage throughout, and a layout that blends indoor comfort with outdoor charm. The massive basement has a drive in garage door as well, and offers seemingly endless storage or workshop space.
Co-Listing Agent
Jill Pelletier
Bradshaw Realty Experts LLC License #076549
Home Details
Home Type
- Single Family
Est. Annual Taxes
- $9,928
Year Built
- Built in 1987
Lot Details
- 15.8 Acre Lot
- Property fronts a private road
- Wooded Lot
- Property is zoned 1F Res
Parking
- 2 Car Garage
Home Design
- Wood Frame Construction
Interior Spaces
- 2,708 Sq Ft Home
- Property has 1 Level
- Walk-Out Basement
Bedrooms and Bathrooms
- 3 Bedrooms
- 2 Full Bathrooms
Utilities
- Mini Split Air Conditioners
- Baseboard Heating
- Hot Water Heating System
- Private Water Source
- Cable TV Available
Listing and Financial Details
- Tax Lot 10
- Assessor Parcel Number 217
Map
Home Values in the Area
Average Home Value in this Area
Tax History
| Year | Tax Paid | Tax Assessment Tax Assessment Total Assessment is a certain percentage of the fair market value that is determined by local assessors to be the total taxable value of land and additions on the property. | Land | Improvement |
|---|---|---|---|---|
| 2024 | $10,283 | $584,621 | $103,621 | $481,000 |
| 2023 | $9,758 | $584,646 | $103,646 | $481,000 |
| 2022 | $8,976 | $452,172 | $81,372 | $370,800 |
| 2021 | $8,891 | $455,972 | $81,372 | $374,600 |
| 2020 | $6 | $346,343 | $73,643 | $272,700 |
| 2019 | $7,850 | $346,278 | $73,578 | $272,700 |
| 2018 | $7,559 | $312,924 | $64,824 | $248,100 |
| 2017 | $7,535 | $312,924 | $64,824 | $248,100 |
| 2016 | $7,482 | $287,327 | $64,827 | $222,500 |
| 2015 | $7,309 | $289,827 | $64,827 | $225,000 |
| 2014 | $6,965 | $289,827 | $64,827 | $225,000 |
| 2013 | $6,723 | $299,336 | $82,836 | $216,500 |
Property History
| Date | Event | Price | Change | Sq Ft Price |
|---|---|---|---|---|
| 07/15/2025 07/15/25 | For Sale | $749,900 | 0.0% | $277 / Sq Ft |
| 07/08/2025 07/08/25 | Pending | -- | -- | -- |
| 05/30/2025 05/30/25 | For Sale | $749,900 | -- | $277 / Sq Ft |
Mortgage History
| Date | Status | Loan Amount | Loan Type |
|---|---|---|---|
| Closed | $290,000 | Credit Line Revolving |
Similar Homes in the area
Source: PrimeMLS
MLS Number: 5043685
APN: BRRN-000217-000000-000010
- 20 Locke Hill Ln
- 217-13 Washington St
- 212-0003-01 Washington St
- 208 Parker Mountain Rd
- 582 Washington St
- TBD Small Rd
- 405 Berry River Rd
- 5 Liberty Ln
- 60 Eagle Dr
- 291 Long Shores Dr
- 55 Robinson Ln
- 400 Scruton Pond Rd
- Map 101 Lot 65 Cider Hill
- 0 Daniel Cater Rd
- 243 Second Crown Point Rd
- 761 Washington St
- 224 Nippo Ct
- 00 Flower Dr
- 254 Brooks Rd
- 0 Wildcat Rd
- 7 Stillwater Cir
- 5 Marwari Ln
- 49 Wildcat Dr
- 68 Hemingway Dr
- 5 Otter Brook Cir
- 17 Felker St
- 2 Pierce Dr
- 231 Walnut St
- 12 Fire Road 2
- 98 Old Gonic Rd
- 28 Chestnut St Unit Upstairs
- 22-24 Lafayette St
- 20 Fownes Mill Ct
- 55 N Main St Unit 201
- 55 N Main St Unit 404
- 22 S Main St Unit 204
- 9 Russell St
- 148 Asteria Ln
- 15 Norway Plains Rd
- 17 Norway Plains Rd
