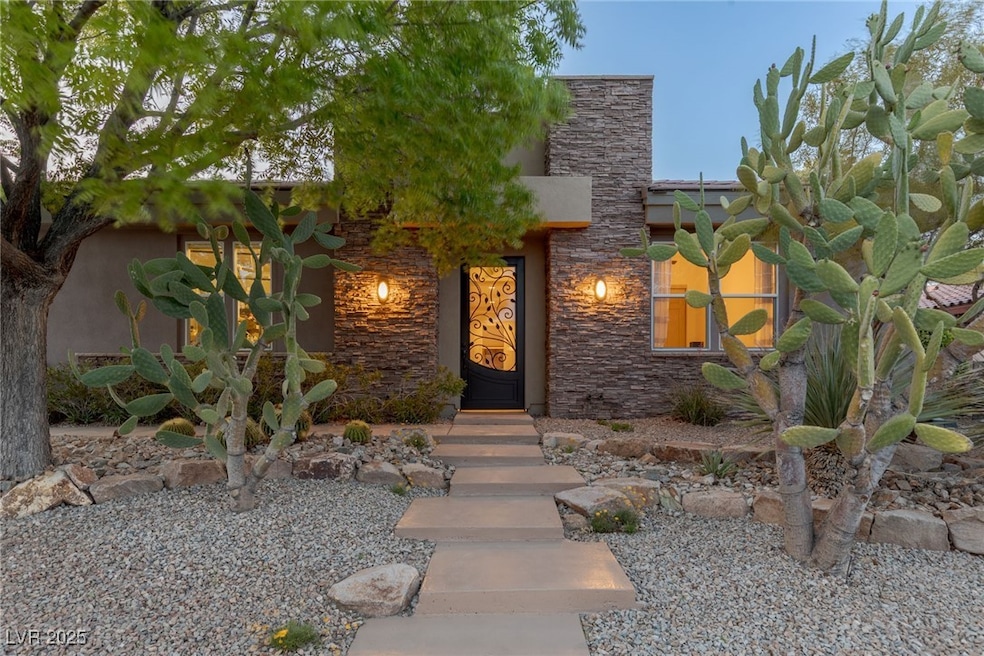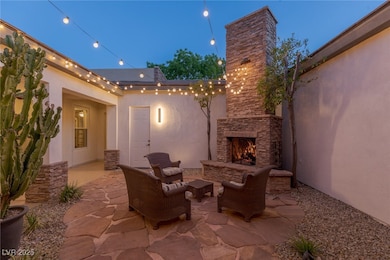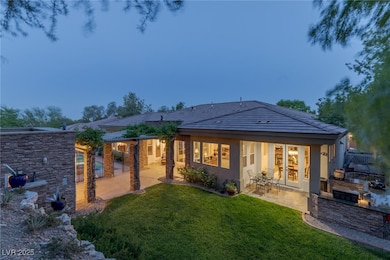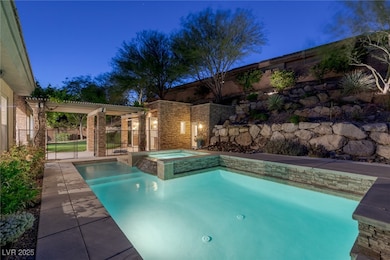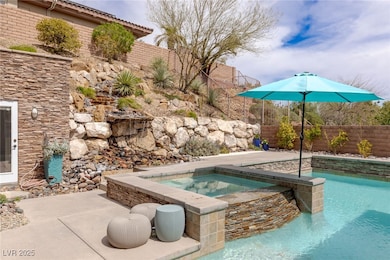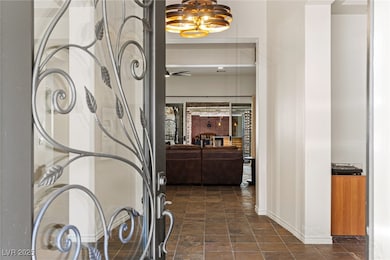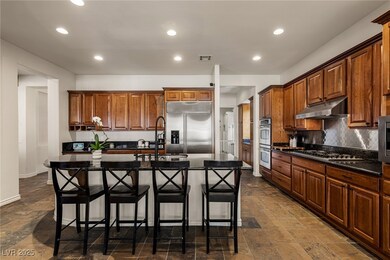48 Panorama Crest Ave Las Vegas, NV 89135
Summerlin NeighborhoodEstimated payment $15,585/month
Highlights
- Accessory Dwelling Unit (ADU)
- Fitness Center
- Solar Power System
- Judy & John L. Goolsby Elementary School Rated A-
- Solar Heated In Ground Pool
- Gated Community
About This Home
Charming 1-Story w 4,478 sqft of living space on a .38 acre private lot located in prestigious guard-gated Ridges. This gem of a home w a detached casita features a private backyard w heated pool/spa surrounded by a mature lush garden w a mountain wall & waterfall. Enter the main house through a charming courtyard w wood burning fireplace. Main house has an open floor plan w separate office, dining room w 1k bottle TC wine room and an oversized kitchen w butler’s pantry. Kitchen overlooks the family room which features a wet bar & gas fireplace. Oversized primary & additional 4 bedrooms are all ensuite. Home is solar (owned) w 3 Zone HVAC system (3-5years old) and a 4car garage. The star is the stunning backyard w an upper viewing deck, outdoor kitchen w BBQ/Smoker, movie screen, 2 covered patio areas, raised garden beds, stunning native flowers/tress and ample area to expand. Access to community tennis, pickleball, fitness center and a golf course, this home offers exceptional value.
Listing Agent
Luxury Estates International Brokerage Phone: (516) 503-1099 License #S.0178802 Listed on: 05/30/2025
Home Details
Home Type
- Single Family
Est. Annual Taxes
- $7,422
Year Built
- Built in 2003
Lot Details
- 0.38 Acre Lot
- South Facing Home
- Brick Fence
- Drip System Landscaping
- Front and Back Yard Sprinklers
- Fruit Trees
- Garden
- Back Yard Fenced
HOA Fees
Parking
- 4 Car Attached Garage
- Parking Storage or Cabinetry
- Epoxy
- Garage Door Opener
- Guest Parking
Home Design
- Tile Roof
Interior Spaces
- 4,478 Sq Ft Home
- 1-Story Property
- Central Vacuum
- Ceiling Fan
- 2 Fireplaces
- Wood Burning Fireplace
- Gas Fireplace
- Blinds
- Drapes & Rods
Kitchen
- Built-In Gas Oven
- Gas Cooktop
- Microwave
- Dishwasher
- Disposal
Flooring
- Carpet
- Tile
Bedrooms and Bathrooms
- 5 Bedrooms
- Fireplace in Bedroom
Laundry
- Laundry Room
- Laundry on main level
- Dryer
- Washer
Eco-Friendly Details
- Solar Power System
- Solar owned by seller
- Solar Heating System
Pool
- Solar Heated In Ground Pool
- Solar Heated Spa
- Waterfall Pool Feature
Outdoor Features
- Courtyard
- Deck
- Covered Patio or Porch
- Outdoor Water Feature
- Outdoor Fireplace
- Built-In Barbecue
Additional Homes
- Accessory Dwelling Unit (ADU)
Schools
- Goolsby Elementary School
- Fertitta Frank & Victoria Middle School
- Durango High School
Utilities
- Cooling System Powered By Gas
- Two cooling system units
- Central Heating and Cooling System
- Heating System Uses Gas
- Cable TV Available
Community Details
Overview
- Association fees include common areas, ground maintenance, security, taxes
- Topaz Ridge Association, Phone Number (702) 869-0937
- Summerlin Village 18 Parcel B Topaz Ridge Subdivision
- The community has rules related to covenants, conditions, and restrictions
Amenities
- Clubhouse
Recreation
- Tennis Courts
- Community Basketball Court
- Community Playground
- Fitness Center
- Community Pool
Security
- Security Guard
- Gated Community
Map
Home Values in the Area
Average Home Value in this Area
Tax History
| Year | Tax Paid | Tax Assessment Tax Assessment Total Assessment is a certain percentage of the fair market value that is determined by local assessors to be the total taxable value of land and additions on the property. | Land | Improvement |
|---|---|---|---|---|
| 2025 | $7,422 | $547,819 | $273,000 | $274,819 |
| 2024 | $7,206 | $547,819 | $273,000 | $274,819 |
| 2023 | $5,880 | $461,729 | $201,950 | $259,779 |
| 2022 | $6,997 | $372,940 | $136,500 | $236,440 |
| 2021 | $6,793 | $357,517 | $131,250 | $226,267 |
| 2020 | $6,592 | $355,296 | $131,250 | $224,046 |
| 2019 | $6,400 | $335,837 | $115,500 | $220,337 |
| 2018 | $6,214 | $328,109 | $115,500 | $212,609 |
| 2017 | $9,387 | $318,922 | $105,000 | $213,922 |
| 2016 | $5,880 | $297,030 | $82,688 | $214,342 |
| 2015 | $6,069 | $269,526 | $58,800 | $210,726 |
| 2014 | $5,898 | $261,159 | $58,800 | $202,359 |
Property History
| Date | Event | Price | List to Sale | Price per Sq Ft |
|---|---|---|---|---|
| 09/11/2025 09/11/25 | Price Changed | $2,699,999 | 0.0% | $603 / Sq Ft |
| 08/26/2025 08/26/25 | Price Changed | $2,700,000 | -1.8% | $603 / Sq Ft |
| 07/15/2025 07/15/25 | Price Changed | $2,750,000 | -4.8% | $614 / Sq Ft |
| 05/30/2025 05/30/25 | For Sale | $2,888,888 | -- | $645 / Sq Ft |
Purchase History
| Date | Type | Sale Price | Title Company |
|---|---|---|---|
| Interfamily Deed Transfer | -- | None Available | |
| Interfamily Deed Transfer | -- | Old Republic Title Co Of Nv | |
| Interfamily Deed Transfer | -- | None Available | |
| Bargain Sale Deed | -- | Lawyers Title Of Nevada R | |
| Bargain Sale Deed | -- | None Available | |
| Interfamily Deed Transfer | -- | -- | |
| Bargain Sale Deed | $586,793 | Fidelity National Title |
Mortgage History
| Date | Status | Loan Amount | Loan Type |
|---|---|---|---|
| Open | $95,000 | Credit Line Revolving | |
| Open | $649,000 | New Conventional | |
| Previous Owner | $495,021 | No Value Available | |
| Closed | $92,816 | No Value Available |
Source: Las Vegas REALTORS®
MLS Number: 2687881
APN: 164-14-213-016
- 51 Panorama Crest Ave
- 33 Promontory Ridge Dr
- 28 Painted Feather Way
- 11 Misty Peaks Ct
- 15 Golden Sunray Ln
- 5 Promontory Ridge Dr
- 11138 Twilight Times Ct
- 24 Soaring Bird Ct
- 10 Ridge Blossom Rd
- 11453 Glowing Sunset Ln
- 44 Hawk Ridge Dr
- 17 Soaring Bird Ct
- 11573 Glowing Sunset Ln
- 3507 Sagittarius Dr
- 64 Promontory Ridge Dr
- 11 Hawkeye Ln
- 30 Meadowhawk Ln
- 38 Skybird Ct
- 11053 Zarod Rd
- 94 Hawk Ridge Dr
- 72 Panorama Crest Ave
- 4 Soaring Bird Ct
- 30 Meadowhawk Ln
- 11081 Village Ridge Ln
- 5 Promontory Pointe Ln
- 3173 Elk Clover St
- 10931 Snow Cloud Ct
- 11717 Glowing Sunset Ln
- 11280 Granite Ridge Dr Unit 1037
- 11280 Granite Ridge Dr Unit 1041
- 19 Garden Rain Dr
- 10809 Garden Mist Dr Unit 2079
- 10865 Wallflower Ave
- 3393 Jasmine Vine Ct
- 4180 Solace St
- 3384 Jasmine Vine Ct
- 3212 Wisteria Tree St
- 94 Glade Hollow Dr
- 74 Pristine Glen St
- 4162 Yucca Bloom St
