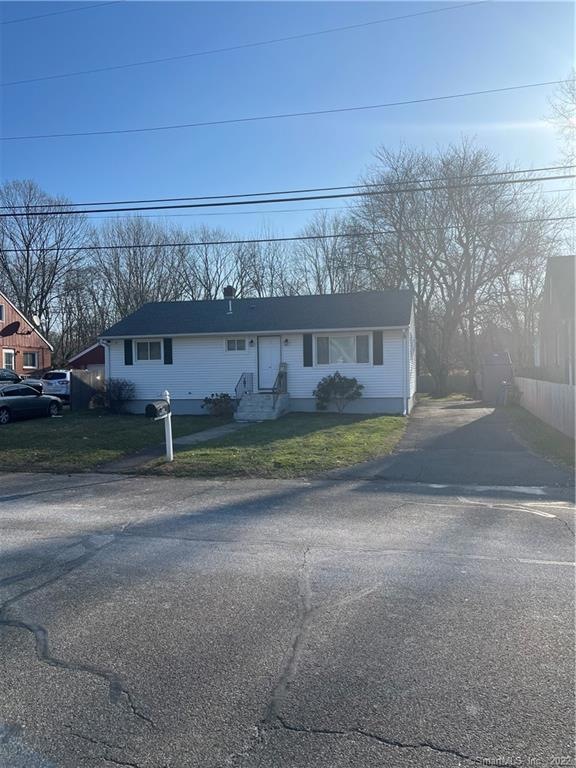
48 Peacock Dr Meriden, CT 06451
South Meriden NeighborhoodHighlights
- Ranch Style House
- Thermal Windows
- Baseboard Heating
- No HOA
- Patio
- Private Driveway
About This Home
As of February 2023This remodeled 3 bedroom Ranch Style home is just waiting for you. The updated Kitchen has Granite counters and Stainless Steal appliances. The seller also replaced the Hot water heater, Oil Tank, Installed a
patio in the yard and new flooring in the basement. Previous owner Installed a sump pump in the basement,
Thermopane windows, all interior doors, Roof, and 12 inches of blown insulation in the attic.
Call today to make your appointment!
Last Agent to Sell the Property
LAER Realty Partners License #RES.0779974 Listed on: 12/26/2022
Home Details
Home Type
- Single Family
Est. Annual Taxes
- $3,381
Year Built
- Built in 1955
Lot Details
- 9,583 Sq Ft Lot
- Level Lot
Home Design
- Ranch Style House
- Concrete Foundation
- Frame Construction
- Asphalt Shingled Roof
- Vinyl Siding
Interior Spaces
- 1,040 Sq Ft Home
- Thermal Windows
- Partially Finished Basement
- Basement Fills Entire Space Under The House
- Laundry on lower level
Kitchen
- Oven or Range
- Microwave
- Dishwasher
Bedrooms and Bathrooms
- 3 Bedrooms
- 1 Full Bathroom
Parking
- Private Driveway
- Paved Parking
Utilities
- Baseboard Heating
- Heating System Uses Oil
- Fuel Tank Located in Basement
Additional Features
- Patio
- Flood Zone Lot
Community Details
- No Home Owners Association
Ownership History
Purchase Details
Home Financials for this Owner
Home Financials are based on the most recent Mortgage that was taken out on this home.Purchase Details
Home Financials for this Owner
Home Financials are based on the most recent Mortgage that was taken out on this home.Purchase Details
Home Financials for this Owner
Home Financials are based on the most recent Mortgage that was taken out on this home.Similar Homes in Meriden, CT
Home Values in the Area
Average Home Value in this Area
Purchase History
| Date | Type | Sale Price | Title Company |
|---|---|---|---|
| Warranty Deed | $215,000 | None Available | |
| Warranty Deed | $110,000 | -- | |
| Executors Deed | $68,000 | -- |
Mortgage History
| Date | Status | Loan Amount | Loan Type |
|---|---|---|---|
| Open | $189,750 | Purchase Money Mortgage | |
| Closed | $14,350 | Second Mortgage Made To Cover Down Payment | |
| Closed | $18,750 | Purchase Money Mortgage | |
| Previous Owner | $100,000 | New Conventional |
Property History
| Date | Event | Price | Change | Sq Ft Price |
|---|---|---|---|---|
| 02/10/2023 02/10/23 | Sold | $215,000 | 0.0% | $207 / Sq Ft |
| 12/30/2022 12/30/22 | Pending | -- | -- | -- |
| 12/26/2022 12/26/22 | For Sale | $215,000 | +216.2% | $207 / Sq Ft |
| 05/08/2015 05/08/15 | Sold | $68,000 | -6.2% | $65 / Sq Ft |
| 04/02/2015 04/02/15 | Pending | -- | -- | -- |
| 03/30/2015 03/30/15 | For Sale | $72,500 | -- | $70 / Sq Ft |
Tax History Compared to Growth
Tax History
| Year | Tax Paid | Tax Assessment Tax Assessment Total Assessment is a certain percentage of the fair market value that is determined by local assessors to be the total taxable value of land and additions on the property. | Land | Improvement |
|---|---|---|---|---|
| 2024 | $3,810 | $104,930 | $35,070 | $69,860 |
| 2023 | $3,651 | $104,930 | $35,070 | $69,860 |
| 2022 | $3,381 | $102,480 | $35,070 | $67,410 |
| 2021 | $2,975 | $72,800 | $28,980 | $43,820 |
| 2020 | $2,975 | $72,800 | $28,980 | $43,820 |
| 2019 | $2,975 | $72,800 | $28,980 | $43,820 |
| 2018 | $2,988 | $72,800 | $28,980 | $43,820 |
| 2017 | $2,906 | $72,800 | $28,980 | $43,820 |
| 2016 | $3,315 | $90,580 | $37,660 | $52,920 |
| 2015 | $3,315 | $90,510 | $37,590 | $52,920 |
| 2014 | -- | $90,510 | $37,590 | $52,920 |
Agents Affiliated with this Home
-
Donnamarie Poulin

Seller's Agent in 2023
Donnamarie Poulin
LAER Realty Partners
(203) 980-2433
2 in this area
56 Total Sales
-
Heather Crabtree

Buyer's Agent in 2023
Heather Crabtree
Coldwell Banker Realty
(203) 558-7720
1 in this area
199 Total Sales
-
Kristen Mok

Seller's Agent in 2015
Kristen Mok
Berkshire Hathaway Home Services
(860) 371-7441
138 Total Sales
-
Dominique Soto

Buyer's Agent in 2015
Dominique Soto
Coldwell Banker Realty
(860) 305-9109
86 Total Sales
Map
Source: SmartMLS
MLS Number: 170541678
APN: MERI-000621-000202A-000025H-000005
- 55 Peacock Dr
- 8 Peacock Dr
- 176 Hancock St
- 364 Glen Hills Rd
- 350 Glen Hills Rd
- 283 Glen Hills Rd
- 36 Winthrop Terrace
- 82 4th St
- 30 Bradley Ave
- 76 Columbus Ave
- 66 S 3rd St
- 72 Home Ave
- 44 4th St
- 39 South Ave
- 65 Reservoir Ave
- 123 Fowler Avenue Extension
- 152 Fiesta Heights
- 56 N First St
- 235 Hanover St
- 242 W Main St
