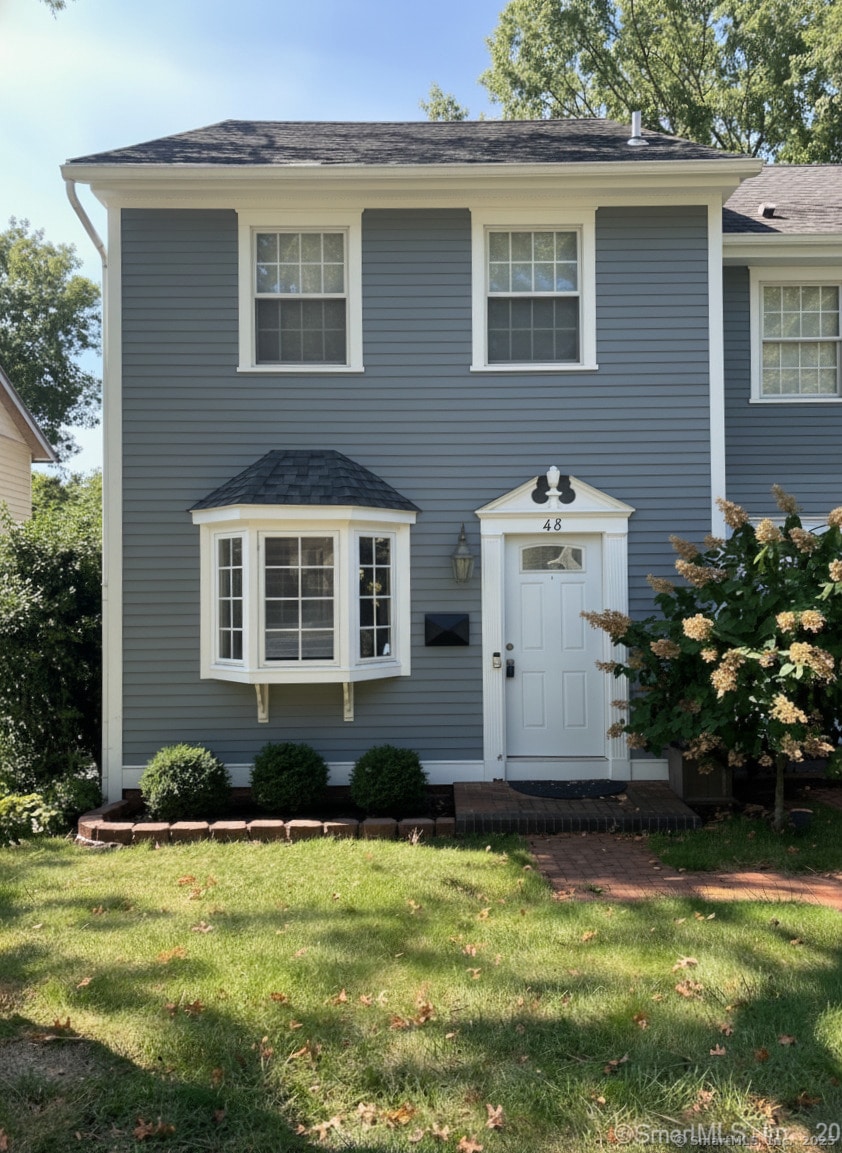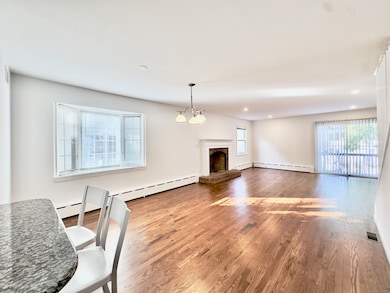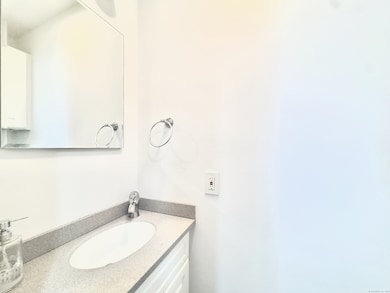48 Pemberwick Rd Unit 3 Greenwich, CT 06831
Pemberwick NeighborhoodHighlights
- Beach Access
- Property is near public transit
- Public Transportation
- Hamilton Avenue School Rated A-
- End Unit
- Central Air
About This Home
Tri-level home in the heart of Pemberwick. This home features 3-bedroom, 2 full bath and 1/2 half bathroom. Great open floor plan for entertaining with a a cozy fireplace and sliders off the living room that lead to a private deck. The main level features a large living room, formal dining room and kitchen with attached half bath. The second floor features two oversized bedroom bedrooms as well as a full bath. The third floor has a bedroom and has its own full bath offering extra privacy or guest accommodation. Enjoy all sorts of outdoor activities with the proximity to Pemberwick fields.
Listing Agent
RE/MAX Right Choice Brokerage Phone: (203) 912-6819 License #RES.0768259 Listed on: 10/02/2025

Townhouse Details
Home Type
- Townhome
Est. Annual Taxes
- $4,772
Year Built
- Built in 1983
Lot Details
- End Unit
- Sloped Lot
Home Design
- 1,928 Sq Ft Home
- Vinyl Siding
Kitchen
- Gas Range
- Microwave
- Dishwasher
Bedrooms and Bathrooms
- 3 Bedrooms
Laundry
- Laundry on lower level
- Dryer
- Washer
Unfinished Basement
- Basement Fills Entire Space Under The House
- Interior Basement Entry
- Garage Access
- Basement Storage
Parking
- 1 Car Garage
- Shared Driveway
Schools
- Hamilton Avenue Elementary School
- Western Middle School
- Greenwich High School
Utilities
- Central Air
- Hot Water Heating System
- Gas Available at Street
- Hot Water Circulator
Additional Features
- Beach Access
- Property is near public transit
Listing and Financial Details
- Assessor Parcel Number 1841087
Community Details
Pet Policy
- Pets Allowed with Restrictions
Additional Features
- 2 Units
- Public Transportation
Map
Source: SmartMLS
MLS Number: 24130938
APN: GREE M:09 B:1902/S
- 70 Byram Terrace Dr
- 41 Chapel St
- 3 Green Ln
- 8 Reynolds Place
- 38 Riverdale Ave
- 107 Pemberwick Rd
- 238 Madison Ave
- 52 Almira Dr Unit D
- 40 Moshier St
- 28 1/2 Pilgrim Dr
- 531 1/2 Willett Ave
- 14 Sherman Ave
- 518 Locust Ave
- 30 Sherman Ave
- 340 Locust Ave
- 95 Byram Rd
- 53 Linden St
- 48 Richland Rd
- 412 Orchard St
- 30 High St
- 68 Pemberwick Rd Unit 1
- 26 Homestead Ln Unit A
- 37 Windy Knolls
- 5 Green Ln Unit A
- 10 Highland Place Unit B
- 558 Locust Ave
- 73 Weaver St Unit 4
- 31 Putnam Green
- 122 Pemberwick Rd Unit 2
- 13 1/2 Hickory Dr
- 38 Putnam Green Unit H
- 158 Henry St Unit 2
- 110 Weaver St Unit B
- 168 N Water St Unit 3L
- 2 Ivy St
- 18 1/2 Morgan Ave Unit 2nd Fl
- 13 High St
- 119 N Water St Unit A
- 30 Harold Ave Unit 2
- 82 Josephine Evaristo Ave






