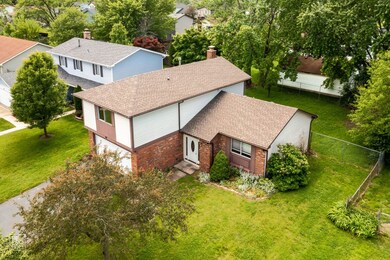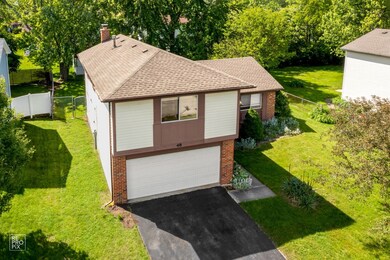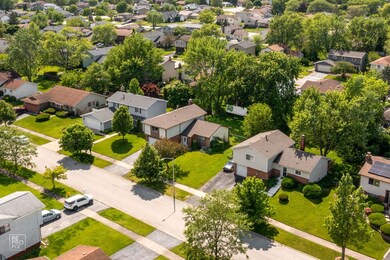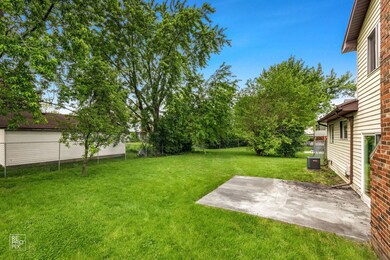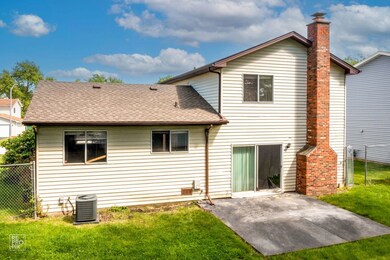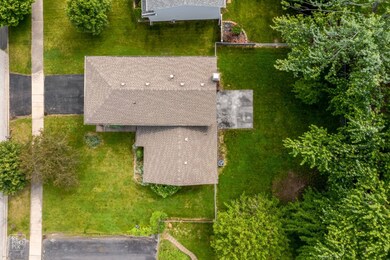
48 Pheasant Rd Matteson, IL 60443
West Matteson NeighborhoodHighlights
- 2 Car Attached Garage
- Forced Air Heating and Cooling System
- Paved or Partially Paved Lot
- Patio
- Combination Dining and Living Room
- Wood Burning Fireplace
About This Home
As of July 20244 Bedrooms Home with 2.5 baths and 2 car garage. Eat-in kitchen plus dining room, lower level family room with fireplace and bathroom, nice room size, big back yard, and conveniently located.
Last Agent to Sell the Property
LPT Realty License #471018308 Listed on: 05/31/2024

Home Details
Home Type
- Single Family
Est. Annual Taxes
- $7,842
Year Built
- Built in 1978
Lot Details
- Lot Dimensions are 70 x 125
- Paved or Partially Paved Lot
Parking
- 2 Car Attached Garage
- Driveway
- Parking Space is Owned
Home Design
- Tri-Level Property
- Asphalt Roof
- Concrete Perimeter Foundation
Interior Spaces
- 1,776 Sq Ft Home
- Wood Burning Fireplace
- Family Room with Fireplace
- Combination Dining and Living Room
- Sump Pump
Kitchen
- Range
- Dishwasher
Bedrooms and Bathrooms
- 4 Bedrooms
- 4 Potential Bedrooms
Outdoor Features
- Patio
Utilities
- Forced Air Heating and Cooling System
- Heating System Uses Natural Gas
- 100 Amp Service
Ownership History
Purchase Details
Home Financials for this Owner
Home Financials are based on the most recent Mortgage that was taken out on this home.Purchase Details
Purchase Details
Purchase Details
Purchase Details
Home Financials for this Owner
Home Financials are based on the most recent Mortgage that was taken out on this home.Purchase Details
Home Financials for this Owner
Home Financials are based on the most recent Mortgage that was taken out on this home.Purchase Details
Purchase Details
Purchase Details
Home Financials for this Owner
Home Financials are based on the most recent Mortgage that was taken out on this home.Purchase Details
Home Financials for this Owner
Home Financials are based on the most recent Mortgage that was taken out on this home.Similar Homes in Matteson, IL
Home Values in the Area
Average Home Value in this Area
Purchase History
| Date | Type | Sale Price | Title Company |
|---|---|---|---|
| Special Warranty Deed | $211,001 | None Listed On Document | |
| Warranty Deed | -- | Selene Title | |
| Warranty Deed | -- | -- | |
| Quit Claim Deed | -- | Attorney | |
| Special Warranty Deed | -- | None Available | |
| Warranty Deed | $115,000 | Fidelity National Title Insu | |
| Sheriffs Deed | $49,500 | None Available | |
| Interfamily Deed Transfer | -- | None Available | |
| Warranty Deed | $178,000 | Premier Title | |
| Warranty Deed | $123,000 | -- |
Mortgage History
| Date | Status | Loan Amount | Loan Type |
|---|---|---|---|
| Open | $214,693 | New Conventional | |
| Previous Owner | $993,738,000 | Future Advance Clause Open End Mortgage | |
| Previous Owner | $142,400 | New Conventional | |
| Previous Owner | $35,600 | Balloon | |
| Previous Owner | $127,027 | FHA | |
| Previous Owner | $121,089 | FHA |
Property History
| Date | Event | Price | Change | Sq Ft Price |
|---|---|---|---|---|
| 07/12/2024 07/12/24 | Sold | $211,001 | +17.3% | $119 / Sq Ft |
| 06/09/2024 06/09/24 | Pending | -- | -- | -- |
| 05/31/2024 05/31/24 | For Sale | $179,900 | 0.0% | $101 / Sq Ft |
| 09/19/2018 09/19/18 | Rented | $1,870 | 0.0% | -- |
| 09/12/2018 09/12/18 | Under Contract | -- | -- | -- |
| 08/14/2018 08/14/18 | For Rent | $1,870 | 0.0% | -- |
| 12/14/2012 12/14/12 | Sold | $114,829 | -0.1% | $65 / Sq Ft |
| 12/07/2012 12/07/12 | Pending | -- | -- | -- |
| 12/03/2012 12/03/12 | For Sale | $114,900 | -- | $65 / Sq Ft |
Tax History Compared to Growth
Tax History
| Year | Tax Paid | Tax Assessment Tax Assessment Total Assessment is a certain percentage of the fair market value that is determined by local assessors to be the total taxable value of land and additions on the property. | Land | Improvement |
|---|---|---|---|---|
| 2024 | $7,876 | $19,000 | $3,340 | $15,660 |
| 2023 | $7,842 | $19,000 | $3,340 | $15,660 |
| 2022 | $7,842 | $14,647 | $2,922 | $11,725 |
| 2021 | $7,916 | $14,647 | $2,922 | $11,725 |
| 2020 | $8,161 | $15,627 | $2,922 | $12,705 |
| 2019 | $7,243 | $13,257 | $2,713 | $10,544 |
| 2018 | $7,138 | $13,257 | $2,713 | $10,544 |
| 2017 | $6,941 | $13,257 | $2,713 | $10,544 |
| 2016 | $5,973 | $11,543 | $2,504 | $9,039 |
| 2015 | $5,865 | $11,543 | $2,504 | $9,039 |
| 2014 | $4,436 | $11,543 | $2,504 | $9,039 |
| 2013 | $4,073 | $11,483 | $2,504 | $8,979 |
Agents Affiliated with this Home
-
Halina Zdanowski

Seller's Agent in 2024
Halina Zdanowski
LPT Realty
(708) 790-3321
8 in this area
274 Total Sales
-
Lola Jefferson

Buyer's Agent in 2024
Lola Jefferson
RE/MAX
(630) 420-1220
2 in this area
129 Total Sales
-
Todd Hague

Seller's Agent in 2018
Todd Hague
1st Cornerstone Realty Inc.
(847) 858-7830
7 in this area
88 Total Sales
-
Alfred Knuth

Seller Co-Listing Agent in 2018
Alfred Knuth
1st Cornerstone Realty Inc.
(708) 476-3832
6 Total Sales
-
JHENNY CEPEDA

Buyer's Agent in 2018
JHENNY CEPEDA
Worth Clark Realty
(630) 841-0386
9 Total Sales
-
Matt Lesniak

Seller's Agent in 2012
Matt Lesniak
Homeland Group Inc
(708) 415-4555
99 Total Sales
Map
Source: Midwest Real Estate Data (MRED)
MLS Number: 12070554
APN: 31-17-205-001-0000
- 42 Pheasant Rd
- 50 Oakhurst Rd
- 5911 Timberlane Rd
- 50 Willow Rd
- 123 Oriole Rd
- 128 Timberlane Rd
- 5950 Woodgate Dr
- 154 Pheasant Rd Unit 4
- 228 Oriole Rd
- 116 Cloverleaf Rd
- 148 Cloverleaf Rd
- 46 Cloverleaf Rd
- 5808 Allemong Dr
- 5831 Allemong Dr
- 5712 Crestwood Rd
- 5741 Allemong Dr
- 5621 Fernwood Ct
- 6024 Beechwood Rd
- 6226 Beechwood Rd
- 5611 Allemong Dr

