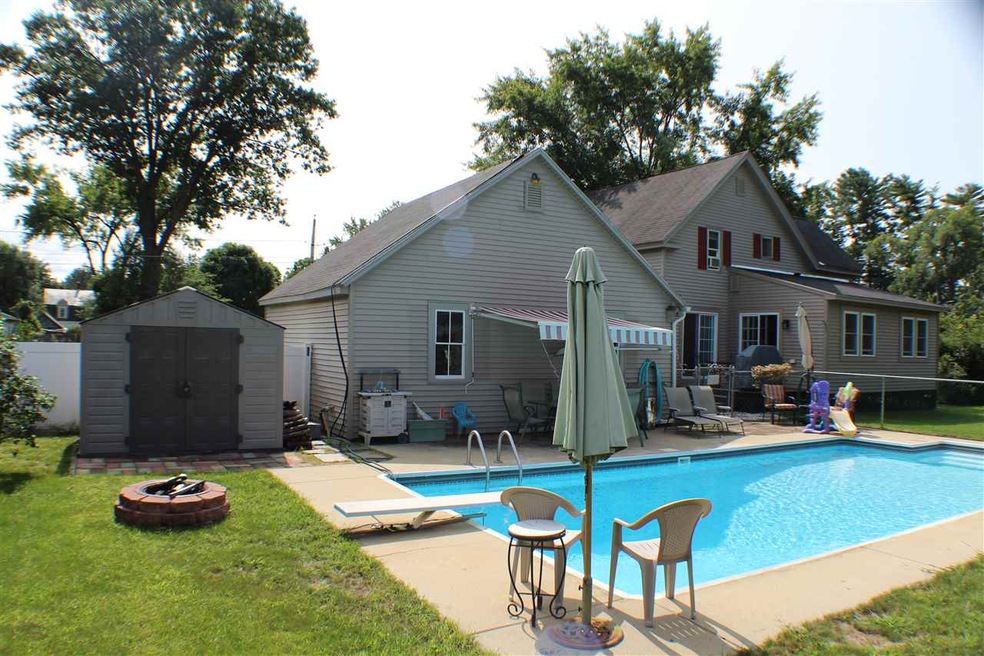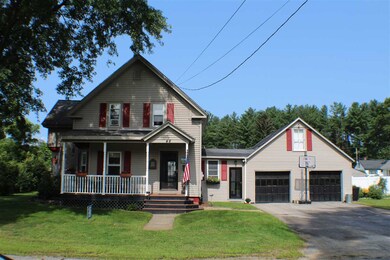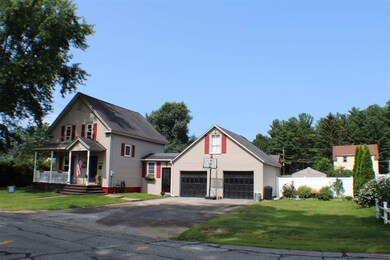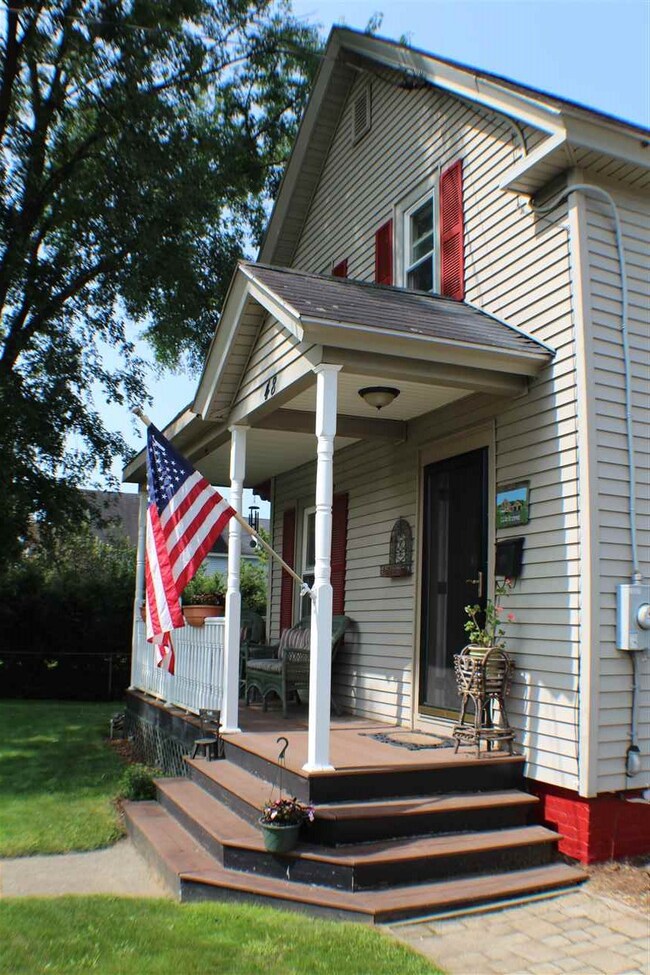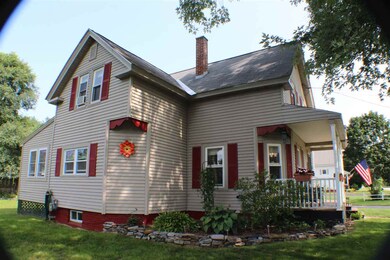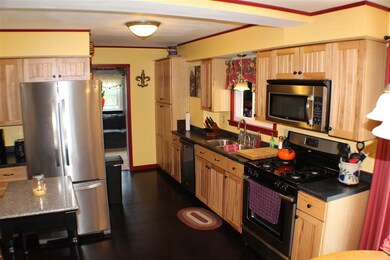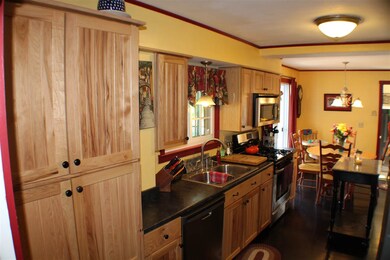
Highlights
- In Ground Pool
- Colonial Architecture
- Wood Flooring
- RV Access or Parking
- Deck
- Main Floor Bedroom
About This Home
As of April 2025Charm, Updated, Location, Possibilities, Fun, Well-kept, are just some the the adjectives that describe this lovely home nestled on quiet Pine Ave in Keene's most desirable West Side. Located 1 block from Wheelock Park and in the Symonds Elementary School district as well as minutes to Downtown Keene and miles of bike paths. This home has endless upgrades and shows much pride in ownership throughout. The in-ground pool has its own solar water heating system on the roof allowing for swimming well before and after most pools are closed. A first floor bedroom, 3/4 bath and recently added family/sun room allows for great potential for someone not so fond of stairs. The entertaining is endless: Front porch for those lazy days on the rocking chair, a fire pit out back, covered area for outdoor dining, a relaxing patio area for parties, a privacy yard for lawn games and a hammock...it's a home owner's dream!! A recently added breezeway makes for a great mud room to remove shoes and jackets before entering your newly upgraded eat-in kitchen area. A fresh coat of paint inside and out (foundation) as well. Fire up the pellet stove on those cold winter nights if you desire. This is truly a must see and will make any new homeowner very proud and confident with their new home. Sellers are also having the driveway seal-coated in September. Schedule your showing today!!
Last Agent to Sell the Property
Homefront Realty, LLC License #062683 Listed on: 08/23/2018
Home Details
Home Type
- Single Family
Est. Annual Taxes
- $6,588
Year Built
- Built in 1910
Lot Details
- 0.26 Acre Lot
- Partially Fenced Property
- Landscaped
- Level Lot
- Garden
Parking
- 2 Car Attached Garage
- Driveway
- RV Access or Parking
Home Design
- Colonial Architecture
- New Englander Architecture
- Brick Foundation
- Stone Foundation
- Wood Frame Construction
- Shingle Roof
- Vinyl Siding
Interior Spaces
- 1.75-Story Property
- Ceiling Fan
- Combination Kitchen and Dining Room
Kitchen
- Stove
- Gas Range
- Microwave
- Dishwasher
Flooring
- Wood
- Carpet
- Laminate
Bedrooms and Bathrooms
- 4 Bedrooms
- Main Floor Bedroom
- Bathroom on Main Level
Laundry
- Dryer
- Washer
Unfinished Basement
- Basement Fills Entire Space Under The House
- Interior Basement Entry
- Natural lighting in basement
Outdoor Features
- In Ground Pool
- Deck
- Patio
- Shed
Schools
- Symonds Elementary School
- Keene Middle School
- Keene High School
Utilities
- Window Unit Cooling System
- Pellet Stove burns compressed wood to generate heat
- Heating System Uses Oil
- 200+ Amp Service
- Gas Available
- Electric Water Heater
- Cable TV Available
Listing and Financial Details
- Tax Lot 014
Ownership History
Purchase Details
Home Financials for this Owner
Home Financials are based on the most recent Mortgage that was taken out on this home.Purchase Details
Home Financials for this Owner
Home Financials are based on the most recent Mortgage that was taken out on this home.Purchase Details
Home Financials for this Owner
Home Financials are based on the most recent Mortgage that was taken out on this home.Purchase Details
Purchase Details
Similar Homes in Keene, NH
Home Values in the Area
Average Home Value in this Area
Purchase History
| Date | Type | Sale Price | Title Company |
|---|---|---|---|
| Warranty Deed | $425,000 | None Available | |
| Warranty Deed | $425,000 | None Available | |
| Quit Claim Deed | -- | None Available | |
| Quit Claim Deed | -- | None Available | |
| Quit Claim Deed | -- | None Available | |
| Warranty Deed | $235,000 | -- | |
| Warranty Deed | $235,000 | -- | |
| Deed | $225,000 | -- | |
| Deed | $225,000 | -- | |
| Deed | $195,000 | -- | |
| Deed | $195,000 | -- |
Mortgage History
| Date | Status | Loan Amount | Loan Type |
|---|---|---|---|
| Open | $349,312 | VA | |
| Closed | $349,312 | VA | |
| Previous Owner | $281,000 | New Conventional | |
| Previous Owner | $6,803 | Unknown | |
| Previous Owner | $230,743 | FHA | |
| Previous Owner | $6,803 | Stand Alone Refi Refinance Of Original Loan | |
| Previous Owner | $33,000 | Unknown | |
| Previous Owner | $151,218 | Unknown |
Property History
| Date | Event | Price | Change | Sq Ft Price |
|---|---|---|---|---|
| 04/15/2025 04/15/25 | Sold | $425,000 | +13.4% | $266 / Sq Ft |
| 03/14/2025 03/14/25 | Off Market | $374,900 | -- | -- |
| 03/13/2025 03/13/25 | Pending | -- | -- | -- |
| 03/13/2025 03/13/25 | Off Market | $374,900 | -- | -- |
| 03/12/2025 03/12/25 | For Sale | $374,900 | 0.0% | $234 / Sq Ft |
| 03/12/2025 03/12/25 | Off Market | $374,900 | -- | -- |
| 03/11/2025 03/11/25 | For Sale | $374,900 | 0.0% | $234 / Sq Ft |
| 03/11/2025 03/11/25 | Off Market | $374,900 | -- | -- |
| 11/13/2018 11/13/18 | Sold | $235,000 | -3.2% | $156 / Sq Ft |
| 09/29/2018 09/29/18 | Pending | -- | -- | -- |
| 08/23/2018 08/23/18 | For Sale | $242,800 | -- | $161 / Sq Ft |
Tax History Compared to Growth
Tax History
| Year | Tax Paid | Tax Assessment Tax Assessment Total Assessment is a certain percentage of the fair market value that is determined by local assessors to be the total taxable value of land and additions on the property. | Land | Improvement |
|---|---|---|---|---|
| 2024 | $8,165 | $246,900 | $47,000 | $199,900 |
| 2023 | $7,874 | $246,900 | $47,000 | $199,900 |
| 2022 | $7,525 | $242,500 | $47,000 | $195,500 |
| 2021 | $7,585 | $242,500 | $47,000 | $195,500 |
| 2020 | $6,599 | $177,000 | $55,100 | $121,900 |
| 2019 | $6,655 | $177,000 | $55,100 | $121,900 |
| 2018 | $6,570 | $177,000 | $55,100 | $121,900 |
| 2017 | $6,588 | $177,000 | $55,100 | $121,900 |
| 2016 | $6,285 | $172,700 | $55,100 | $117,600 |
Agents Affiliated with this Home
-
Jodie Boutwell

Seller's Agent in 2025
Jodie Boutwell
BHHS Verani Bedford
(603) 369-1403
150 Total Sales
-
Eileen Houghton

Buyer's Agent in 2025
Eileen Houghton
Realty One Group Next Level- Concord
(603) 477-3993
28 Total Sales
-
Greg Williams

Seller's Agent in 2018
Greg Williams
Homefront Realty, LLC
(603) 264-9361
5 Total Sales
-
Carol Slocum

Buyer's Agent in 2018
Carol Slocum
Keller Williams Realty Metro-Keene
(603) 313-9220
125 Total Sales
Map
Source: PrimeMLS
MLS Number: 4714603
APN: 546/ / 014/000 000/000
