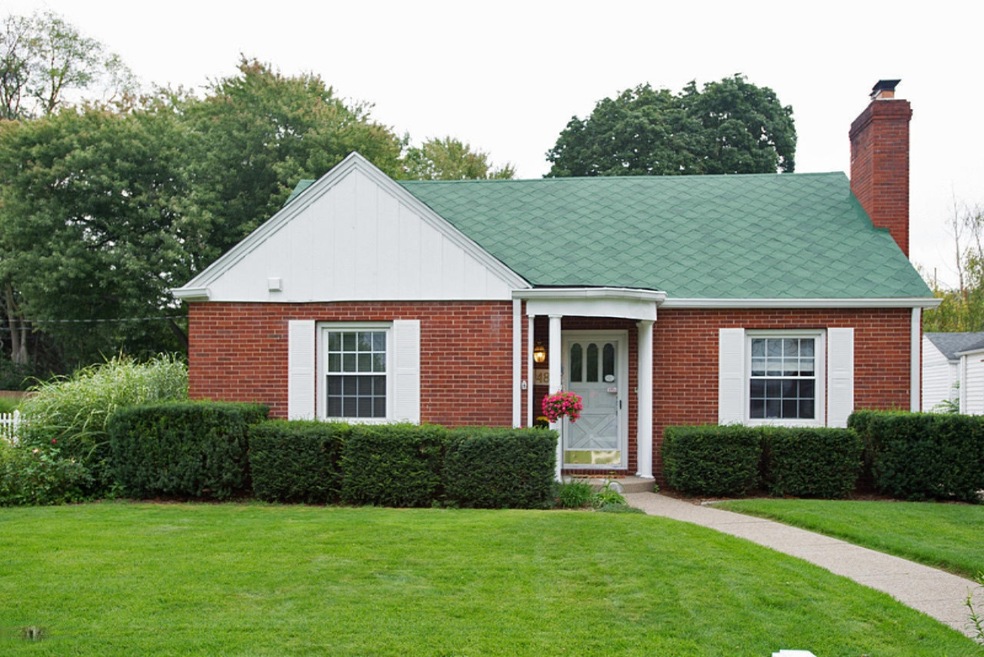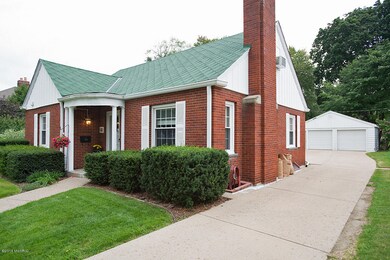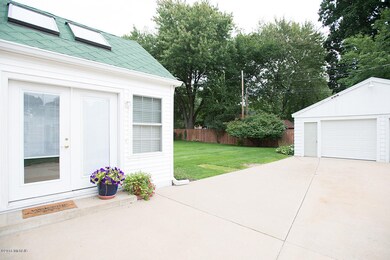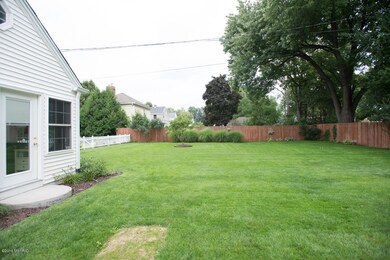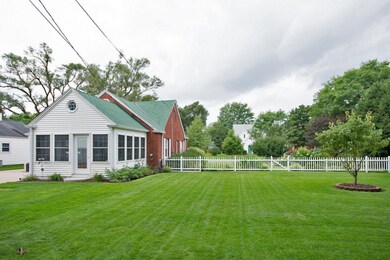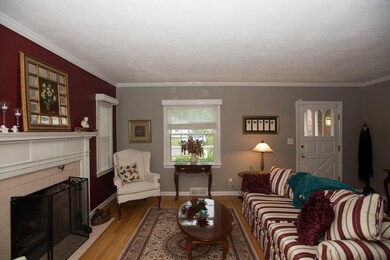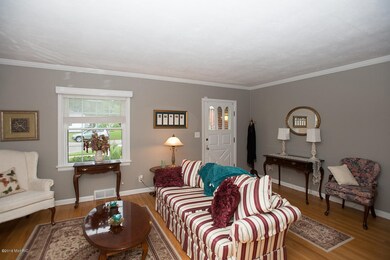
48 Piper Ave Battle Creek, MI 49017
Estimated Value: $194,000 - $210,000
Highlights
- Deck
- Traditional Architecture
- Whirlpool Bathtub
- Recreation Room
- Wood Flooring
- 2-minute walk to Piper Park
About This Home
As of September 2016Super excited about this special turn key home. Brick 3 Bed,3 bath home located on 2 lots with beautiful landscaping and sprinkler system. Beautiful hardwood floors in the living room with fireplace, 2 bedrooms on the main floor with full bath and superbly done dormer room upstairs with it's own private bath. Family room with cathedral ceiling, lots of windows and skylights and heated floors, great retro kitchen, dining room.Basement is super nice with area for bed and a beautiful new bathroom with ceramic tiled shower, central air, 90% energy efficient furnace, updated electrical, 2 car detached garage, concrete driveway, privacy fence and park like setting. Warning: This home will go fast!! Call or text Joy at 269-209-0399 or Mark at 269-209-5255 for a private tour.
Home Details
Home Type
- Single Family
Est. Annual Taxes
- $1,616
Year Built
- Built in 1942
Lot Details
- 0.3 Acre Lot
- Lot Dimensions are 98 x 132
Parking
- 2 Car Detached Garage
Home Design
- Traditional Architecture
- Brick Exterior Construction
- Composition Roof
- Aluminum Siding
- Vinyl Siding
Interior Spaces
- 2-Story Property
- Wood Burning Fireplace
- Replacement Windows
- Insulated Windows
- Window Screens
- Living Room with Fireplace
- Dining Area
- Recreation Room
- Wood Flooring
- Basement Fills Entire Space Under The House
- Range
Bedrooms and Bathrooms
- 3 Bedrooms | 2 Main Level Bedrooms
- Bathroom on Main Level
- Whirlpool Bathtub
Laundry
- Dryer
- Washer
Accessible Home Design
- Grab Bar In Bathroom
- Halls are 36 inches wide or more
- Doors are 36 inches wide or more
Outdoor Features
- Deck
- Patio
Utilities
- Forced Air Heating and Cooling System
- Heating System Uses Natural Gas
- Natural Gas Water Heater
- Cable TV Available
Ownership History
Purchase Details
Home Financials for this Owner
Home Financials are based on the most recent Mortgage that was taken out on this home.Purchase Details
Home Financials for this Owner
Home Financials are based on the most recent Mortgage that was taken out on this home.Purchase Details
Similar Homes in Battle Creek, MI
Home Values in the Area
Average Home Value in this Area
Purchase History
| Date | Buyer | Sale Price | Title Company |
|---|---|---|---|
| Trudeau John Michael | $202,000 | Chicago Title Of Michigan | |
| Priolet Yves | $111,000 | Devon Title Agency | |
| Dillard Janis E | -- | Attorney |
Mortgage History
| Date | Status | Borrower | Loan Amount |
|---|---|---|---|
| Open | Trudeau John Michael | $181,800 | |
| Previous Owner | Priolet Karen S | $110,000 |
Property History
| Date | Event | Price | Change | Sq Ft Price |
|---|---|---|---|---|
| 09/27/2016 09/27/16 | Sold | $111,000 | +1.0% | $62 / Sq Ft |
| 09/04/2016 09/04/16 | Pending | -- | -- | -- |
| 08/21/2016 08/21/16 | For Sale | $109,900 | -- | $62 / Sq Ft |
Tax History Compared to Growth
Tax History
| Year | Tax Paid | Tax Assessment Tax Assessment Total Assessment is a certain percentage of the fair market value that is determined by local assessors to be the total taxable value of land and additions on the property. | Land | Improvement |
|---|---|---|---|---|
| 2024 | $2,148 | $83,339 | $0 | $0 |
| 2023 | $2,455 | $71,479 | $0 | $0 |
| 2022 | $1,940 | $67,551 | $0 | $0 |
| 2021 | $2,316 | $56,714 | $0 | $0 |
| 2020 | $2,179 | $53,677 | $0 | $0 |
| 2019 | $2,140 | $52,158 | $0 | $0 |
| 2018 | $2,140 | $47,966 | $2,695 | $45,271 |
| 2017 | $1,698 | $42,540 | $0 | $0 |
| 2016 | $1,634 | $42,135 | $0 | $0 |
| 2015 | $2,143 | $35,282 | $4,913 | $30,369 |
| 2014 | $2,143 | $46,511 | $4,913 | $41,598 |
Agents Affiliated with this Home
-
Joy Brown

Seller's Agent in 2016
Joy Brown
Jaqua REALTORS
(269) 209-0399
150 in this area
218 Total Sales
-
L
Buyer's Agent in 2016
Lori Olsen
Jaqua REALTORS
(269) 317-0996
63 in this area
75 Total Sales
Map
Source: Southwestern Michigan Association of REALTORS®
MLS Number: 16043598
APN: 5110-00-068-0
- 131 Mckinley Ave N
- 120 Radley St
- 38 East Ave N
- 140 East Ave N
- 176 Union St N
- 132 Union St N
- 25 East Ave S
- 48 Union St N
- 261 Emmett St E
- 229 Laurel Dr
- 227 Laurel Dr
- 207 Laurel Dr
- 15 Broad St S
- 28 Convis St
- 723 Capital Ave NE
- 29 Wren St
- 84 Magnolia Ave
- 28 Orchard Place
- 31 Orchard Place
- 25 Orchard Place
