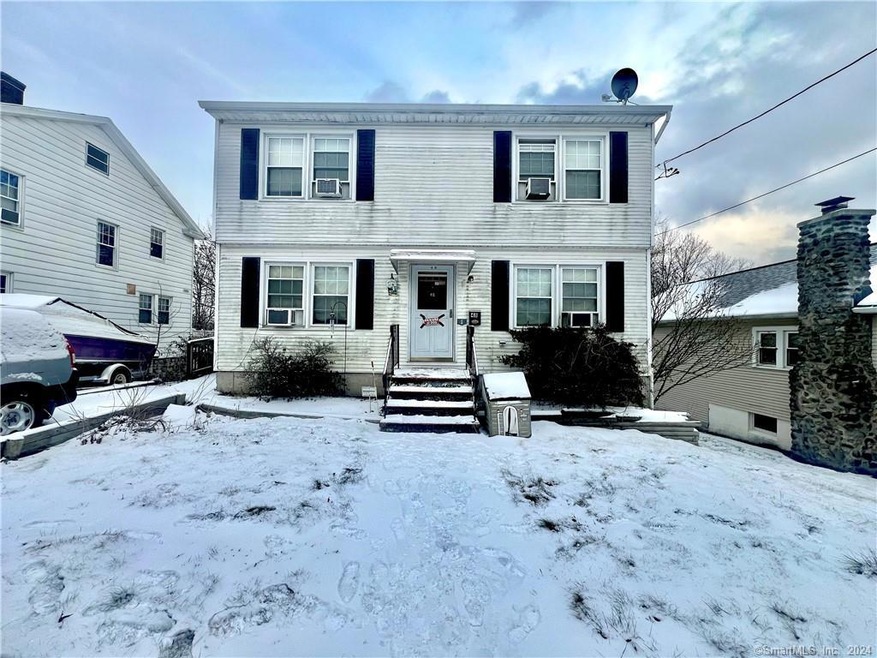
48 Pleasant View St Naugatuck, CT 06770
Highlights
- Colonial Architecture
- Attic
- Shed
- Deck
- Patio
- Baseboard Heating
About This Home
As of January 2025THERE YOU ARE!! the person who’s going to be my new owner and will take me back to sunshine. Let me introduce myself: My name is Colin and I’m more than excited to talk about myself. "I'm a diamond in the rough, waiting for someone with vision to bring out back my true beauty! I’m In need of some TLC, I boast a strong foundation and loads of potential. Picture what could be as you wander through my spacious rooms, envisioning the possibilities for customization. With a bit of love and creativity, I can transform into the home of your dreams. Embrace the opportunity to shape me into a unique masterpiece, a reflection of your style and aspirations. Uncover the hidden charm within, and let's embark on this renovation journey together!" Thank you for read my description, my name is Colin and hope to see all of you soon. Have a wonderful day :)
Last Agent to Sell the Property
eRealty Advisors, Inc. License #RES.0825926 Listed on: 01/19/2024

Last Buyer's Agent
eRealty Advisors, Inc. License #RES.0825926 Listed on: 01/19/2024

Home Details
Home Type
- Single Family
Est. Annual Taxes
- $7,468
Year Built
- Built in 1989
Lot Details
- 5,663 Sq Ft Lot
- Property is zoned RA1
Parking
- Parking Deck
Home Design
- Colonial Architecture
- Concrete Foundation
- Frame Construction
- Shingle Roof
- Vinyl Siding
Kitchen
- Oven or Range
Bedrooms and Bathrooms
- 3 Bedrooms
Laundry
- Laundry on main level
- Dryer
- Washer
Unfinished Basement
- Walk-Out Basement
- Basement Storage
Outdoor Features
- Deck
- Patio
- Shed
- Rain Gutters
Schools
- Naugatuck High School
Utilities
- Window Unit Cooling System
- Baseboard Heating
- Heating System Uses Natural Gas
- Fuel Tank Located in Basement
Additional Features
- Attic
Listing and Financial Details
- Assessor Parcel Number 1946397
Ownership History
Purchase Details
Home Financials for this Owner
Home Financials are based on the most recent Mortgage that was taken out on this home.Purchase Details
Home Financials for this Owner
Home Financials are based on the most recent Mortgage that was taken out on this home.Purchase Details
Home Financials for this Owner
Home Financials are based on the most recent Mortgage that was taken out on this home.Similar Homes in Naugatuck, CT
Home Values in the Area
Average Home Value in this Area
Purchase History
| Date | Type | Sale Price | Title Company |
|---|---|---|---|
| Warranty Deed | $350,000 | None Available | |
| Warranty Deed | $350,000 | None Available | |
| Guardian Deed | $240,000 | None Available | |
| Guardian Deed | $240,000 | None Available | |
| Guardian Deed | $240,000 | None Available | |
| Warranty Deed | $138,000 | -- | |
| Warranty Deed | $138,000 | -- |
Mortgage History
| Date | Status | Loan Amount | Loan Type |
|---|---|---|---|
| Open | $258,000 | Purchase Money Mortgage | |
| Closed | $258,000 | Purchase Money Mortgage | |
| Previous Owner | $125,000 | No Value Available | |
| Previous Owner | $110,000 | Purchase Money Mortgage |
Property History
| Date | Event | Price | Change | Sq Ft Price |
|---|---|---|---|---|
| 01/30/2025 01/30/25 | Sold | $350,000 | -1.4% | $224 / Sq Ft |
| 12/20/2024 12/20/24 | Price Changed | $354,900 | -3.8% | $228 / Sq Ft |
| 12/09/2024 12/09/24 | For Sale | $369,000 | +53.8% | $237 / Sq Ft |
| 07/31/2024 07/31/24 | Sold | $240,000 | +6.7% | $103 / Sq Ft |
| 01/25/2024 01/25/24 | Pending | -- | -- | -- |
| 01/19/2024 01/19/24 | For Sale | $225,000 | -- | $96 / Sq Ft |
Tax History Compared to Growth
Tax History
| Year | Tax Paid | Tax Assessment Tax Assessment Total Assessment is a certain percentage of the fair market value that is determined by local assessors to be the total taxable value of land and additions on the property. | Land | Improvement |
|---|---|---|---|---|
| 2025 | $7,635 | $191,870 | $26,600 | $165,270 |
| 2024 | $7,468 | $178,710 | $26,600 | $152,110 |
| 2023 | $7,997 | $178,710 | $26,600 | $152,110 |
| 2022 | $5,584 | $116,940 | $28,480 | $88,460 |
| 2021 | $5,584 | $116,940 | $28,480 | $88,460 |
| 2020 | $5,546 | $116,150 | $28,480 | $87,670 |
| 2019 | $5,488 | $116,150 | $28,480 | $87,670 |
| 2018 | $5,437 | $112,460 | $34,270 | $78,190 |
| 2017 | $5,460 | $112,460 | $34,270 | $78,190 |
| 2016 | $5,361 | $112,460 | $34,270 | $78,190 |
| 2015 | $5,125 | $112,460 | $34,270 | $78,190 |
| 2014 | $5,067 | $112,460 | $34,270 | $78,190 |
| 2012 | $5,245 | $156,330 | $43,260 | $113,070 |
Agents Affiliated with this Home
-
Diogenes Espinal Coste

Seller's Agent in 2025
Diogenes Espinal Coste
eRealty Advisors, Inc.
(732) 510-3245
2 in this area
9 Total Sales
Map
Source: SmartMLS
MLS Number: 170620036
APN: NAUG-000010-W000428-000080
- 33 Aetna St
- 8 Pond St
- 8 Cliff St
- 82 Trowbridge Place
- 85 Aetna St Unit 12
- 28 Highland Ave
- 139 Aetna St
- 105 Scott St
- 145 Manners Ave Unit 147
- 70 Manners Ave
- 28 West St
- 56 Hoadley St
- 61 Central Ave
- 80 Olive St
- 248 Hillside Ave
- 198 Maple St
- 33 N Hoadley St
- 54 Woodlawn Ave
- 139 Lewis St Unit TRLR 36
- 139 Lewis St Unit 3
