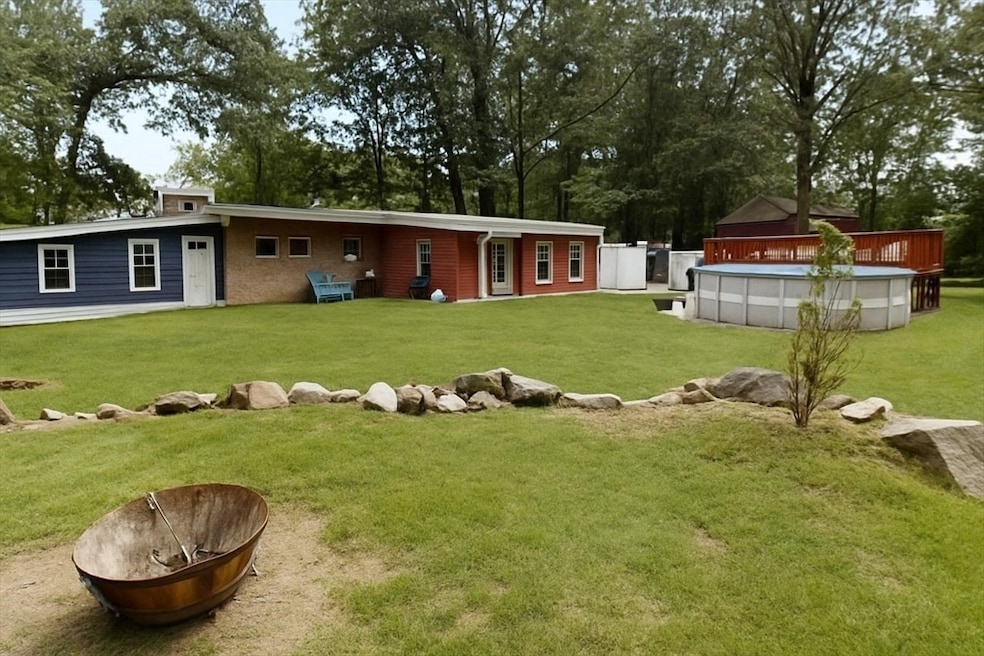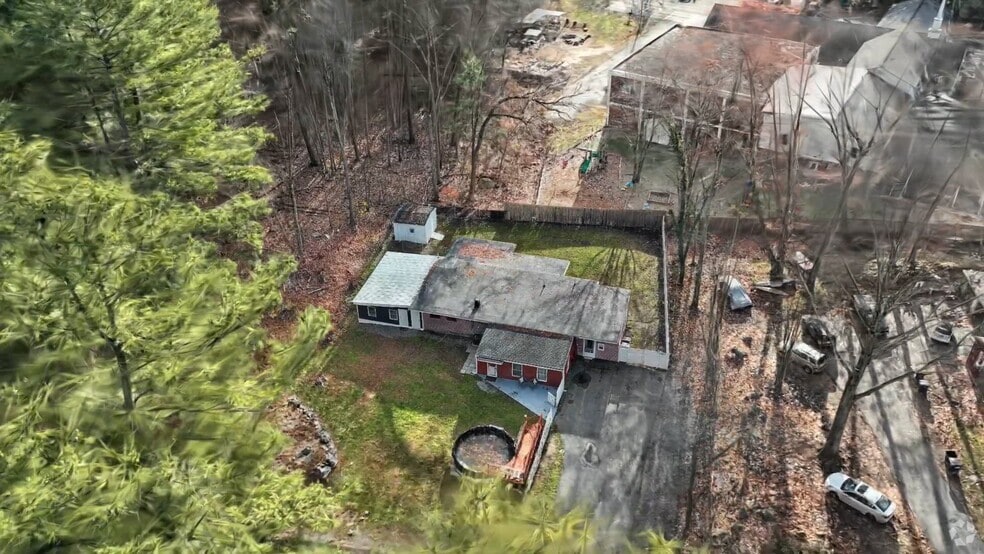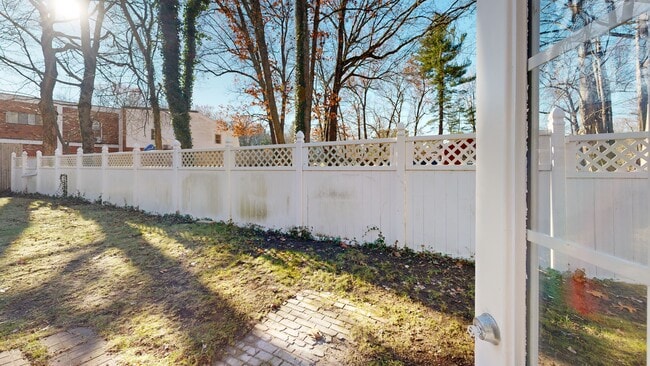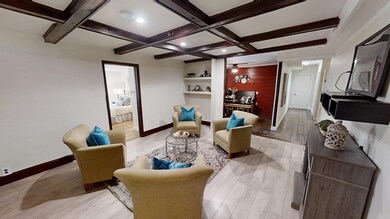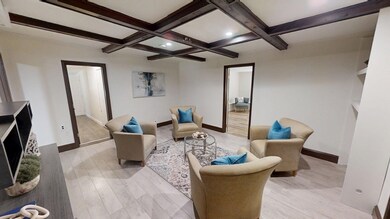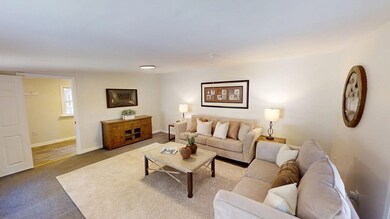
48 Pond St Salem, NH 03079
Messers NeighborhoodEstimated payment $3,608/month
Highlights
- Very Popular Property
- Above Ground Pool
- Wooded Lot
- Medical Services
- Open Floorplan
- Wood Flooring
About This Home
Motivated seller! Price improved by $20,000 for exceptional value at $569900. Spacious Salem NH home offering exceptional flexibility -perfect for extended family, in-home care, guest space, or multiple work-from-home setups. This thoughtful layout provides room for everyone with private bedroom wings, inviting living areas, and great separation that makes daily life comfortable and connected. Major updates include a septic replacement in 2016 and a new leach field installed in 2024. Outside, you’ll love the fully fenced-in backyard, the above-ground pool,large driveway and conservation land borders one side of the property, adding privacy and a peaceful natural backdrop. Whether combining households, caring for loved ones, or needing areas for hobbies or home offices, this home adapts as your needs change.Close to shopping, restaurants, schools and highways. Come check out the possibilites!
Listing Agent
Debbie Collyns
Keller Williams Gateway Realty Listed on: 10/17/2025

Open House Schedule
-
Saturday, November 29, 202512:00 to 2:00 pm11/29/2025 12:00:00 PM +00:0011/29/2025 2:00:00 PM +00:00Added value with the price drop of $20,000!Come check out the home Saturday from 12-2. This home has such a flexible floorplan and lots of possibilities.Add to Calendar
-
Sunday, November 30, 202512:00 to 2:00 pm11/30/2025 12:00:00 PM +00:0011/30/2025 2:00:00 PM +00:00Added value with the price drop of $20,000!Come check out the home Saturday from 12-2. This home has such a flexible floorplan and lots of possibilities.Add to Calendar
Property Details
Home Type
- Multi-Family
Est. Annual Taxes
- $7,297
Year Built
- Built in 1957
Lot Details
- 0.46 Acre Lot
- Fenced
- Level Lot
- Wooded Lot
- Garden
Home Design
- Duplex
- Manufactured Home on a slab
- Brick Exterior Construction
- Block Foundation
- Frame Construction
- Shingle Roof
Interior Spaces
- 2,900 Sq Ft Home
- Property has 1 Level
- Open Floorplan
- Ceiling Fan
- Family Room
- Living Room
- Dining Room
- Home Office
Flooring
- Wood
- Carpet
- Laminate
- Tile
- Vinyl
Bedrooms and Bathrooms
- 4 Bedrooms
- Walk-In Closet
- 3 Full Bathrooms
- Separate Shower
Parking
- 9 Car Parking Spaces
- Driveway
- Paved Parking
- Open Parking
- Off-Street Parking
Outdoor Features
- Above Ground Pool
- Patio
- Shed
Location
- Property is near schools
Schools
- Barron Elementary School
- Woodbury Middle School
- Salem High School
Utilities
- 1 Cooling Zone
- 1 Heating Zone
- 100 Amp Service
- Private Sewer
- High Speed Internet
Listing and Financial Details
- Assessor Parcel Number M:145 B:39 L:,586760
Community Details
Overview
- 2 Units
- Near Conservation Area
Amenities
- Medical Services
- Shops
- Coin Laundry
Recreation
- Park
- Jogging Path
- Bike Trail
3D Interior and Exterior Tours
Floorplan
Map
Home Values in the Area
Average Home Value in this Area
Tax History
| Year | Tax Paid | Tax Assessment Tax Assessment Total Assessment is a certain percentage of the fair market value that is determined by local assessors to be the total taxable value of land and additions on the property. | Land | Improvement |
|---|---|---|---|---|
| 2024 | $7,297 | $414,600 | $158,700 | $255,900 |
| 2023 | $5,826 | $343,500 | $158,700 | $184,800 |
| 2022 | $5,513 | $343,500 | $158,700 | $184,800 |
| 2021 | $5,489 | $343,500 | $158,700 | $184,800 |
| 2020 | $4,924 | $223,600 | $113,400 | $110,200 |
| 2019 | $4,915 | $223,600 | $113,400 | $110,200 |
| 2018 | $4,328 | $223,600 | $113,400 | $110,200 |
| 2017 | $4,202 | $205,700 | $113,400 | $92,300 |
| 2016 | $4,202 | $205,700 | $113,400 | $92,300 |
| 2015 | $4,263 | $199,300 | $113,800 | $85,500 |
| 2014 | $4,143 | $199,300 | $113,800 | $85,500 |
| 2013 | $4,078 | $199,300 | $113,800 | $85,500 |
Property History
| Date | Event | Price | List to Sale | Price per Sq Ft | Prior Sale |
|---|---|---|---|---|---|
| 11/25/2025 11/25/25 | Price Changed | $569,900 | -3.2% | $197 / Sq Ft | |
| 11/21/2025 11/21/25 | Price Changed | $589,000 | -0.2% | $203 / Sq Ft | |
| 11/07/2025 11/07/25 | For Sale | $589,900 | 0.0% | $203 / Sq Ft | |
| 10/28/2025 10/28/25 | Pending | -- | -- | -- | |
| 10/12/2025 10/12/25 | For Sale | $589,900 | +295.9% | $203 / Sq Ft | |
| 05/16/2016 05/16/16 | Sold | $149,000 | -6.8% | $92 / Sq Ft | View Prior Sale |
| 03/14/2016 03/14/16 | Pending | -- | -- | -- | |
| 01/29/2016 01/29/16 | For Sale | $159,900 | -- | $98 / Sq Ft |
Purchase History
| Date | Type | Sale Price | Title Company |
|---|---|---|---|
| Warranty Deed | $149,000 | -- | |
| Deed | -- | -- |
Mortgage History
| Date | Status | Loan Amount | Loan Type |
|---|---|---|---|
| Open | $179,398 | FHA |
About the Listing Agent

Debbie loves her career in real estate!
In 2007, starting in the toughest market that we have experienced, she enjoyed working with buyers and sellers in helping to achieve their dream of homeownership! This is one of the biggest financial decisions most people make. She has personal experience of buying and selling numerous properties as well as being an investor and landlord. The fact that she sells single family homes, as well as being a DIVERSIFIED agent, she can clearly guide you
Debbie's Other Listings
Source: MLS Property Information Network (MLS PIN)
MLS Number: 73445049
APN: SLEM-000145-000039
- 2 Renaissance Cir
- 40 Carol Ave
- 0 Hampshire Rd
- 19 Hampshire Rd Unit 304
- 23 Hampshire Rd Unit 404
- 21 Hampshire Rd Unit 412
- 8 Senter St
- 35 Stillwater Rd
- 10 Evelyn Rd
- 64-66 Howe St
- 26 Gage St
- 20 Bruce St
- 70 Pleasant St
- 174 Pleasant St
- 15 Linwood Ave
- 52 High St Unit 5
- 4 Mulberry Rd
- 12 Cameron Way
- 20 Canobieola Rd
- 687 Jackson St
- 14 Eagle Dr Unit 14
- 16 Oak Ridge Ave
- 1-3 Morningside Ct
- 2 Walnut St Unit 4
- 15 Tremont St
- 10 Washington St
- 11 Washington St
- 30 High St Unit 2
- 26 High St Unit 1R
- 293 Broadway Unit 2R
- 293 Broadway Unit 2R
- 20 Washington St Unit 54
- 275 Broadway Unit 204
- 2 Charles St
- 2 Charles St Unit 301
- 51 Osgood St
- 15 Linda St Unit 5
- 61-63 Pelham St Unit 61
- 19 Grove St Unit 7
- 83 Pleasant Valley St
