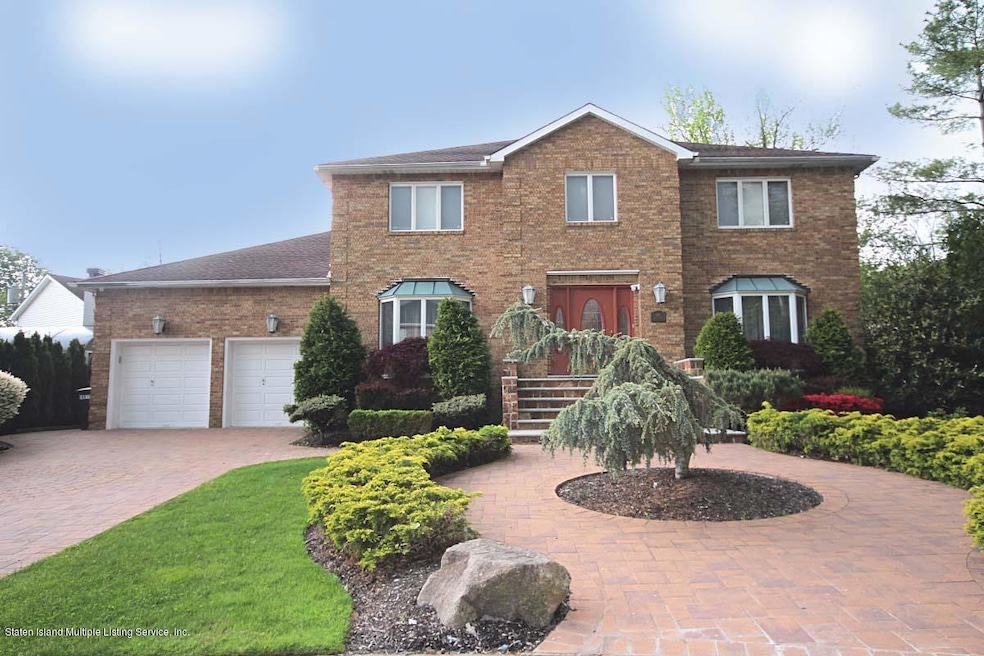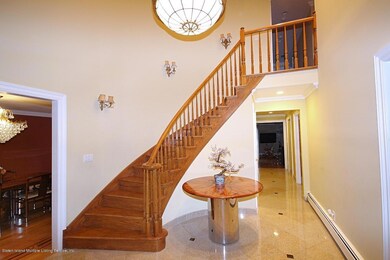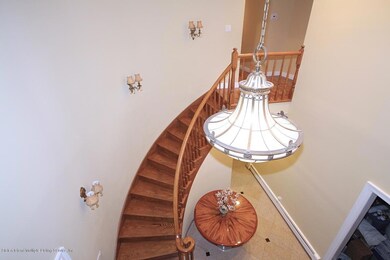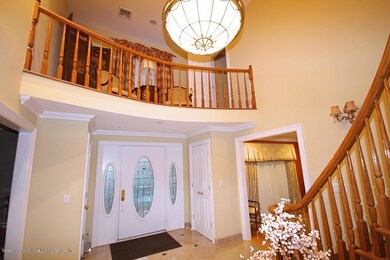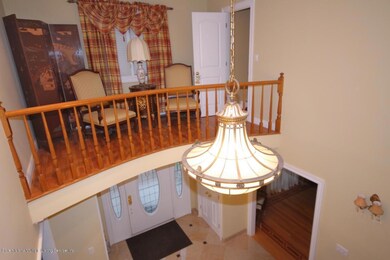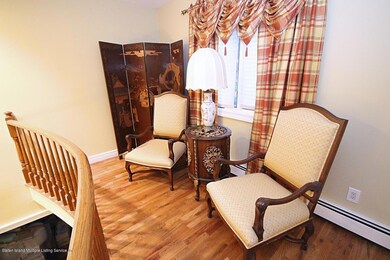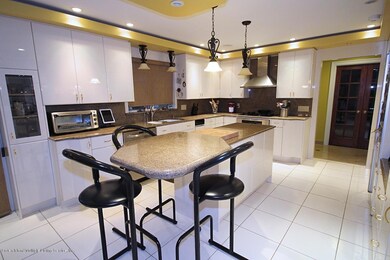
48 Reiss Ln Staten Island, NY 10304
Dongan Hills NeighborhoodEstimated Value: $1,832,618 - $2,088,000
Highlights
- Primary Bedroom Suite
- 0.21 Acre Lot
- Separate Formal Living Room
- Myra S. Barnes Intermediate School 24 Rated A
- Colonial Architecture
- Formal Dining Room
About This Home
As of March 201918345H-WELCOME TO SECLUDED 48 REISS LANE! A BEAUTIFUL ALL BRICK CHC, TWO CAR GARAGE, TWO STORY ENTRY W/GRANITE FLOOR, FORMAL SUNKEN LR, FDR, LARGE OPEN CUSTOM EIK, FAMILY ROOM W/WBFP, OFFICE, MASTER BR SUITE, 3 ADDITIONAL BDRMS, 4 BATHS, NEWLY RENOVATED FINISHED BASEMENT AND RESORT LIKE BACKYARD. THE HOME OFFERS WELL-APPOINTED AMENITIES AND HIGH END FINISHES... BOASTING WITH HW FLOORS, MAHOGANY INLAY FLRS, CROWN MOLDINGS THROUGHOUT, SOLID RAISED PANEL DOORS, NEW ALARM AND SECURITY SYSTEM, ANDERSON WINDOWS, CENTRAL VACUUM, CEILINGS FANS, HIGH HATS, RADIANT FLOOR IN KITCHEN, 4 ZONE BB HW HEAT, 3 ZONE CENTRAL AIR & NEW DUEL MITSUBISHI UNITS IN BASEMENT, LIGHTED CUSTOM CALIFORNIA CLOSETS, BUILT-IN STEREO SYSTEM THROUGHOUT HOME, FULLY PAVED DRIVEWAY AND YARD, INGROUND POOL, 5 ZONE SPRINKLER SYSTEM, RETRACTABLE AWNING, SHED, STORAGE UNITS AND MUCH MORE TO SEE.
Last Agent to Sell the Property
Robert DeFalco Realty, Inc. License #10301202643 Listed on: 05/24/2018

Home Details
Home Type
- Single Family
Est. Annual Taxes
- $11,672
Year Built
- Built in 1985
Lot Details
- 9,164 Sq Ft Lot
- Lot Dimensions are 95x140
- Fenced
- Sprinkler System
- Property is zoned R1-2
Parking
- 1 Car Garage
- Garage Door Opener
- Off-Street Parking
Home Design
- Colonial Architecture
- Brick Exterior Construction
Interior Spaces
- 4,500 Sq Ft Home
- 2-Story Property
- Separate Formal Living Room
- Formal Dining Room
Kitchen
- Eat-In Kitchen
- Microwave
- Dishwasher
Bedrooms and Bathrooms
- 4 Bedrooms
- Primary Bedroom Suite
- Walk-In Closet
- Primary Bathroom is a Full Bathroom
Outdoor Features
- Patio
- Shed
- Outdoor Gas Grill
Utilities
- Heating System Uses Natural Gas
- Hot Water Baseboard Heater
- 220 Volts
Listing and Financial Details
- Legal Lot and Block 0222 / 00860
- Assessor Parcel Number 00860-0222
Ownership History
Purchase Details
Home Financials for this Owner
Home Financials are based on the most recent Mortgage that was taken out on this home.Purchase Details
Home Financials for this Owner
Home Financials are based on the most recent Mortgage that was taken out on this home.Similar Homes in Staten Island, NY
Home Values in the Area
Average Home Value in this Area
Purchase History
| Date | Buyer | Sale Price | Title Company |
|---|---|---|---|
| Martorana Keith | $1,425,000 | Gem Abstract Corp | |
| Riggio Salvatore | $1,130,000 | Chicago Title Insurance Co |
Mortgage History
| Date | Status | Borrower | Loan Amount |
|---|---|---|---|
| Open | Martorana Keith | $1,282,358 | |
| Previous Owner | Riggio Salvatore | $279,852 | |
| Previous Owner | Riggio Salvatore | $165,000 | |
| Previous Owner | Riggio Salvatore | $650,000 |
Property History
| Date | Event | Price | Change | Sq Ft Price |
|---|---|---|---|---|
| 03/06/2019 03/06/19 | Sold | $1,425,000 | -18.6% | $317 / Sq Ft |
| 01/22/2019 01/22/19 | Pending | -- | -- | -- |
| 05/24/2018 05/24/18 | For Sale | $1,750,000 | -- | $389 / Sq Ft |
Tax History Compared to Growth
Tax History
| Year | Tax Paid | Tax Assessment Tax Assessment Total Assessment is a certain percentage of the fair market value that is determined by local assessors to be the total taxable value of land and additions on the property. | Land | Improvement |
|---|---|---|---|---|
| 2024 | $13,306 | $97,920 | $17,251 | $80,669 |
| 2023 | $11,965 | $76,100 | $15,956 | $60,144 |
| 2022 | $11,336 | $94,020 | $21,840 | $72,180 |
| 2021 | $14,744 | $77,820 | $21,840 | $55,980 |
| 2020 | $10,501 | $82,620 | $21,840 | $60,780 |
| 2019 | $13,483 | $71,820 | $21,840 | $49,980 |
| 2018 | $12,928 | $63,417 | $19,529 | $43,888 |
| 2017 | $12,616 | $61,887 | $20,258 | $41,629 |
| 2016 | $11,672 | $58,384 | $17,278 | $41,106 |
| 2015 | $10,308 | $55,080 | $13,224 | $41,856 |
| 2014 | $10,308 | $53,712 | $15,470 | $38,242 |
Agents Affiliated with this Home
-
Teresa Carmona

Seller's Agent in 2019
Teresa Carmona
Robert DeFalco Realty, Inc.
(718) 987-7900
2 in this area
69 Total Sales
-
Vivian Kokkinos

Buyer's Agent in 2019
Vivian Kokkinos
Gillani Homes Inc.
(917) 608-9615
2 in this area
35 Total Sales
Map
Source: Staten Island Multiple Listing Service
MLS Number: 1119622
APN: 00860-0222
