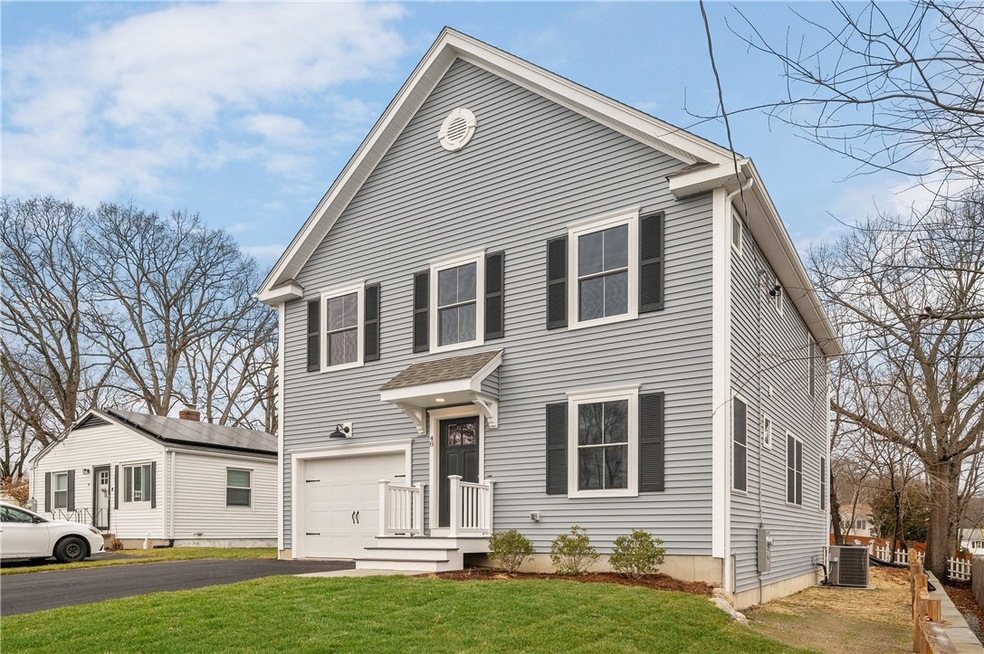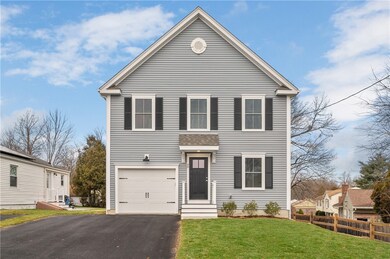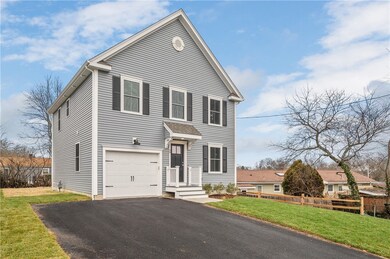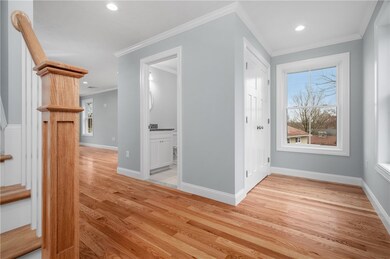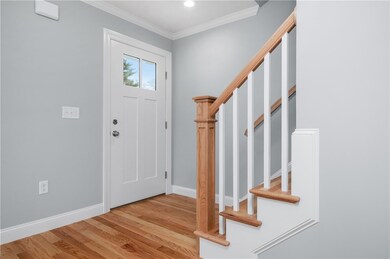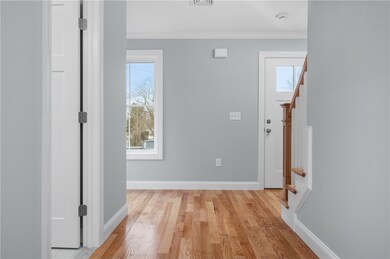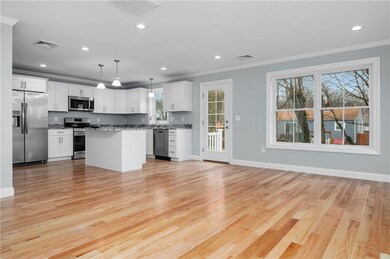
48 Rosemont Ave Cumberland, RI 02864
Valley Falls NeighborhoodEstimated Value: $501,000 - $603,000
Highlights
- Golf Course Community
- Wood Flooring
- Thermal Windows
- Colonial Architecture
- Tennis Courts
- 1 Car Attached Garage
About This Home
As of March 2024NEW CONSTRUCTION....This Modern Design Colonial with Single Bay Garage features a tastefully done Open Floor Plan along with a generous amount of Windows that allows for plenty of Natural Light. The first level features Harwood Flooring and Crown Molding beginning with the Foyer Entry and running continuous through the Kitchen, Dining Area and Living Room Floor Plan. Granite Surfaces complete the Shaker Style Kitchen along with a Center Island and Frigidaire Gallery Stainless Steel Appliances. Tile Flooring is present in the Half Bath on the 1st level. On the 2nd Level you will find a Spacious Master Suite complete with Walk-in-Closet and a Full Bath that features a Doubled Vanity with Granite Surface, Walk in Shower and Tile Flooring. Completing the 2nd Level are 2 additional Bedrooms, Full Bath with a Granite Surface Vanity, Tub/Shower Enclosure and Tile Flooring along with a Tiled Laundry Room. Mechanicals include Zoned Central AC, a High Efficiency Zoned Natural Gas Forced Hot Air Heat, Natural Gas Hot Water, a 200 Amp Electrical Service, Town Water and Private Septic. Conveniently located and situated at the end of a dead end street...
Home Details
Home Type
- Single Family
Est. Annual Taxes
- $145
Year Built
- Built in 2023
Lot Details
- 4,792 Sq Ft Lot
- Property is zoned R-2
Parking
- 1 Car Attached Garage
- Garage Door Opener
- Driveway
Home Design
- Colonial Architecture
- Vinyl Siding
- Concrete Perimeter Foundation
- Plaster
Interior Spaces
- 1,684 Sq Ft Home
- 2-Story Property
- Thermal Windows
- Storage Room
- Utility Room
Kitchen
- Oven
- Range
- Microwave
- Dishwasher
Flooring
- Wood
- Carpet
- Ceramic Tile
Bedrooms and Bathrooms
- 3 Bedrooms
- Bathtub with Shower
Unfinished Basement
- Basement Fills Entire Space Under The House
- Interior Basement Entry
Utilities
- Forced Air Zoned Heating and Cooling System
- Heating System Uses Gas
- 200+ Amp Service
- Gas Water Heater
- Septic Tank
- Cable TV Available
Listing and Financial Details
- Tax Lot 0327
- Assessor Parcel Number 48ROSEMONTAVCUMB
Community Details
Amenities
- Shops
- Restaurant
- Public Transportation
Recreation
- Golf Course Community
- Tennis Courts
- Recreation Facilities
Ownership History
Purchase Details
Home Financials for this Owner
Home Financials are based on the most recent Mortgage that was taken out on this home.Purchase Details
Home Financials for this Owner
Home Financials are based on the most recent Mortgage that was taken out on this home.Purchase Details
Similar Homes in the area
Home Values in the Area
Average Home Value in this Area
Purchase History
| Date | Buyer | Sale Price | Title Company |
|---|---|---|---|
| Hernandez Precious | $549,000 | None Available | |
| Hernandez Precious | $549,000 | None Available | |
| Hes Prop Llc | -- | None Available | |
| Eam Llc | $270,000 | None Available |
Mortgage History
| Date | Status | Borrower | Loan Amount |
|---|---|---|---|
| Open | Hernandez Precious | $437,200 | |
| Closed | Hernandez Precious | $437,200 | |
| Previous Owner | Hes Prop Llc | $200,000 | |
| Previous Owner | Coyle Edward J | $166,326 | |
| Previous Owner | Coyle Edward J | $167,000 | |
| Previous Owner | Coyle Edward J | $134,404 | |
| Previous Owner | Coyle Edward J | $134,800 |
Property History
| Date | Event | Price | Change | Sq Ft Price |
|---|---|---|---|---|
| 03/20/2024 03/20/24 | Sold | $549,000 | 0.0% | $326 / Sq Ft |
| 02/07/2024 02/07/24 | Pending | -- | -- | -- |
| 01/31/2024 01/31/24 | Price Changed | $549,000 | -1.8% | $326 / Sq Ft |
| 01/10/2024 01/10/24 | For Sale | $559,000 | -- | $332 / Sq Ft |
Tax History Compared to Growth
Tax History
| Year | Tax Paid | Tax Assessment Tax Assessment Total Assessment is a certain percentage of the fair market value that is determined by local assessors to be the total taxable value of land and additions on the property. | Land | Improvement |
|---|---|---|---|---|
| 2024 | $5,337 | $446,600 | $125,300 | $321,300 |
| 2023 | $145 | $12,500 | $12,500 | $0 |
| 2022 | $132 | $8,800 | $8,800 | $0 |
| 2021 | $130 | $8,800 | $8,800 | $0 |
| 2020 | $126 | $8,800 | $8,800 | $0 |
| 2019 | $116 | $7,300 | $7,300 | $0 |
| 2018 | $113 | $7,300 | $7,300 | $0 |
| 2017 | $111 | $7,300 | $7,300 | $0 |
| 2016 | $111 | $6,500 | $6,500 | $0 |
| 2015 | $111 | $6,500 | $6,500 | $0 |
| 2014 | $111 | $6,500 | $6,500 | $0 |
| 2013 | $104 | $6,600 | $6,600 | $0 |
Agents Affiliated with this Home
-
Kathy Bain Farrell

Seller's Agent in 2024
Kathy Bain Farrell
RE/MAX Town & Country
(401) 374-1211
28 in this area
535 Total Sales
-
George Stansfield

Seller Co-Listing Agent in 2024
George Stansfield
RE/MAX Town & Country
(401) 334-3456
18 in this area
93 Total Sales
-
Alex Edwards

Buyer's Agent in 2024
Alex Edwards
Thumbprint Realty
(857) 453-0148
1 in this area
20 Total Sales
Map
Source: State-Wide MLS
MLS Number: 1350777
APN: CUMB-000009-000327-000000
- 53 Minerva Ave
- 17 E Earle St
- 424 High St
- 27 Highland Ave
- 62 Waterman St
- 699 High St
- 417 Broad St
- 14 Chepachet Ave
- 111 Mcgirr St
- 127 Mcgirr St
- 135 Carlson Dr
- 25 Oakhill Dr
- 43 Meadowcrest Dr
- 1 Forest Ln Unit 225
- 9 Baldwin St
- 226 Marshall Ave
- 130 Marshall Ave
- 91 Marshall Ave
- 117 John St Unit 54
- 166 Terrace Ave
- 48 Rosemont Ave
- 44 Rosemont Ave
- 40 Rosemont Ave
- 61 Oakwood Ave
- 122 Oakwood Ave
- 57 Oakwood Ave
- 34 Rosemont Ave
- 99 Rosemont Ave
- 95 Rosemont Ave
- 55 Oakwood Ave
- 58 Minerva Ave
- 53 Oakwood Ave
- 100 Oakwood Ave
- 32 Rosemont Ave
- 122 Minerva Ave
- 47 Oakwood Ave
- 70 Oakwood Ave
- 35 Rosemont Ave
- 52 Minerva Ave
- 46 E Earle St
