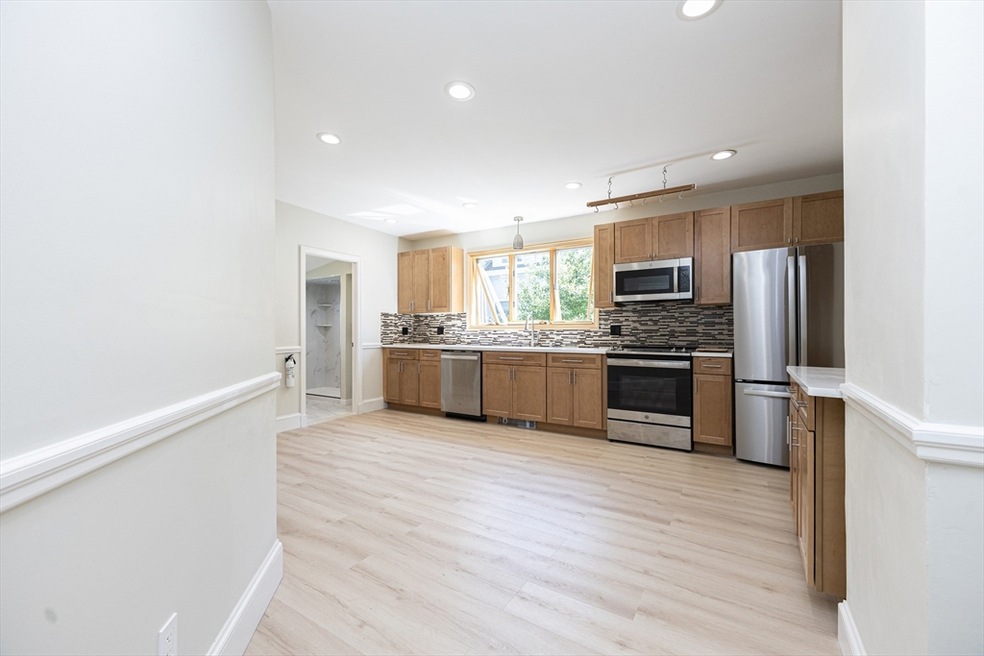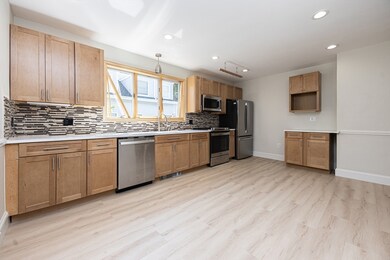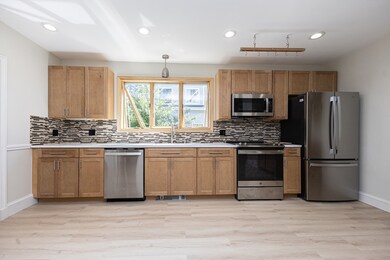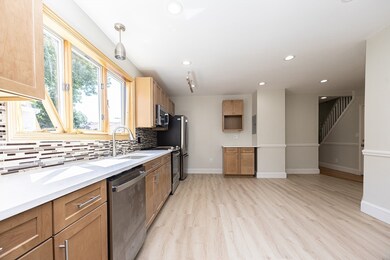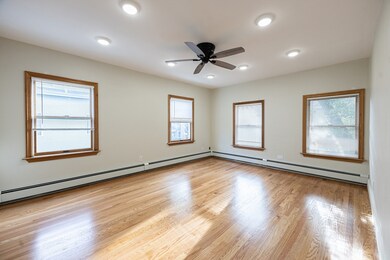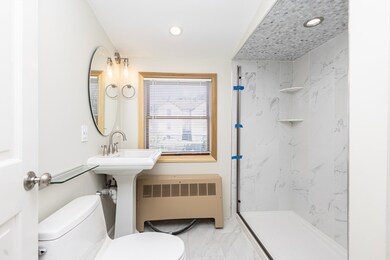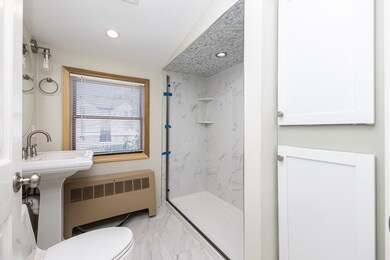48 Shannon St Unit 2 Brighton, MA 02135
Saint Elizabeths NeighborhoodHighlights
- 7,100 Sq Ft lot
- Engineered Wood Flooring
- No HOA
- Custom Closet System
- Solid Surface Countertops
- 4-minute walk to Joyce Playground
About This Home
Fully renovated Duplex (2nd + 3rd floor) 3.5 Bedroom 2 bathroom with 2 parking spaces included. Move-in ready, anytime between now and 09/01. Gorgeous kitchen, with brand new state-of-the-art stainless steel appliances plenty of room for a dining table, and back door to the balcony. Very spacious front facing living room with 4 windows. 3 extra large bedrooms with double sized closets, and 1 bonus room that can be used as a small bedroom, a regular size office, etc. 2 beautiful full bathrooms with tiled showers, one on each level, main (2nd floor) features a regular window, and the one on the 3rd floor has a charming skylight. Recessed lighting thoruhgout the apartment, plenty of windows and ceiling fans, and much, much more. Come check it out this Sunday 07/27 during our Open House from 2pm-4pm.
Co-Listing Agent
Gabriel Simao
Prestige Property Solutions, Inc.
Open House Schedule
-
Sunday, July 27, 20252:00 to 4:00 pm7/27/2025 2:00:00 PM +00:007/27/2025 4:00:00 PM +00:00Add to Calendar
Property Details
Home Type
- Multi-Family
Year Built
- Built in 1910 | Remodeled
Lot Details
- 7,100 Sq Ft Lot
- Garden
Parking
- 2 Car Parking Spaces
Home Design
- Apartment
Interior Spaces
- 1,500 Sq Ft Home
- Ceiling Fan
- Skylights
- Recessed Lighting
- Decorative Lighting
- Light Fixtures
- Bay Window
Kitchen
- Oven
- Stove
- Microwave
- Freezer
- Dishwasher
- Stainless Steel Appliances
- Solid Surface Countertops
- Disposal
Flooring
- Engineered Wood
- Wall to Wall Carpet
- Ceramic Tile
Bedrooms and Bathrooms
- 3 Bedrooms
- Primary bedroom located on second floor
- Custom Closet System
- Dual Closets
- 2 Full Bathrooms
- Separate Shower
Laundry
- Dryer
- Washer
Outdoor Features
- Balcony
- Porch
Utilities
- No Cooling
- Internet Available
Listing and Financial Details
- Security Deposit $1,000
- Rent includes water, sewer, snow removal
- 12 Month Lease Term
Community Details
Overview
- No Home Owners Association
Amenities
- Common Area
- Shops
- Laundry Facilities
Recreation
- Park
Pet Policy
- No Pets Allowed
Map
Source: MLS Property Information Network (MLS PIN)
MLS Number: 73408055
- 33 Shannon St Unit 1
- 59 Union St Unit 59
- 39 Union St
- 230 Washington St Unit 1
- 230 Washington St Unit 2
- 230 Washington St Unit 6
- 230 Washington St Unit 3
- 230 Washington St Unit 10
- 230 Washington St Unit 7
- 230 Washington St Unit 9
- 201 Washington St Unit 2
- 2 Larose Place Unit 13
- 11 Monastery Rd Unit A
- 191 Washington St Unit 421
- 191 Washington St Unit 708
- 191 Washington St Unit 318
- 191 Washington St Unit 524
- 191 Washington St Unit 309
- 191 Washington St Unit 324
- 191 Washington St Unit 413
- 46 Shannon St Unit 2
- 46 Shannon St Unit Shannon St
- 46 Shannon St
- 48 Shannon St
- 55 Shannon St Unit 1
- 57 Shannon St
- 53 Shannon St
- 53 Shannon St Unit 2
- 53 Shannon St Unit 1
- 41 Union St Unit 2
- 39 Snow St Unit 1
- 39 Snow St
- 47 Union St Unit 47
- 61 Shannon St Unit 2
- 61 Shannon St Unit 1
- 61 Shannon St Unit 3
- 37 Snow St Unit 1
- 35 Shannon St Unit 3
- 33 Shannon St Unit 3
