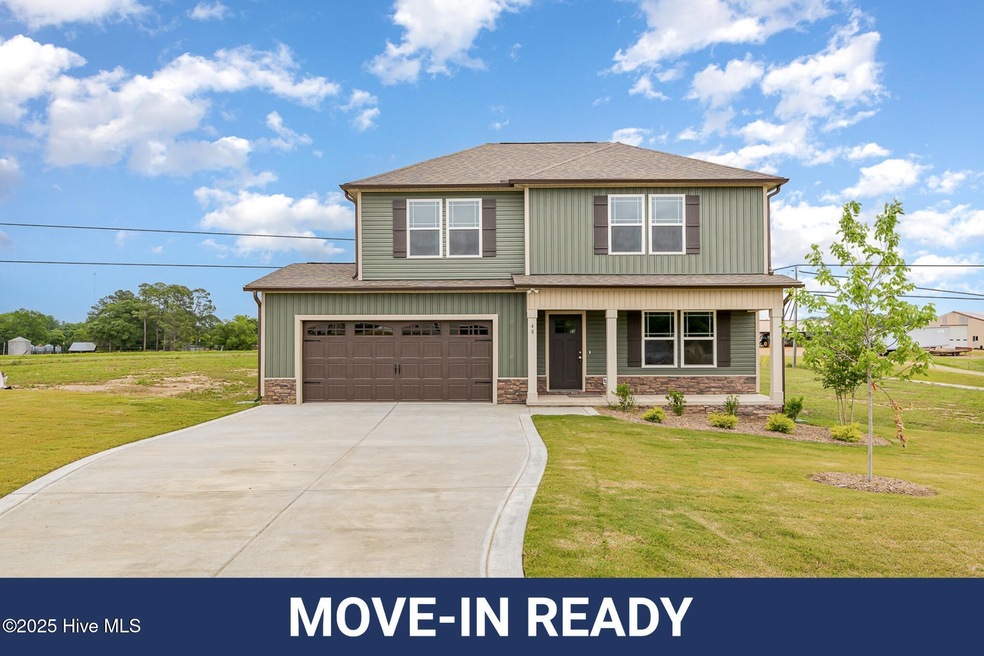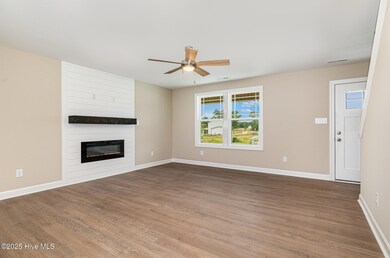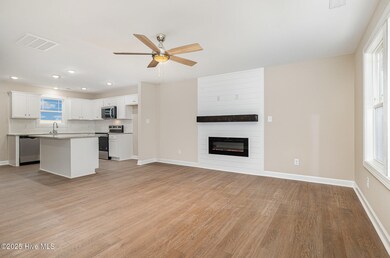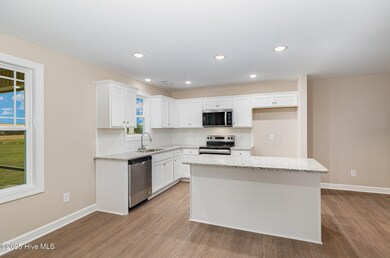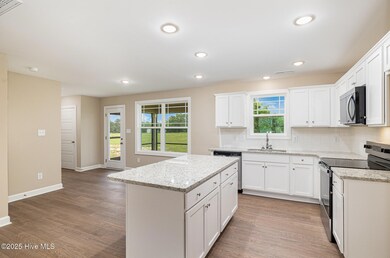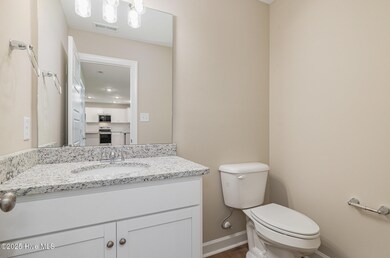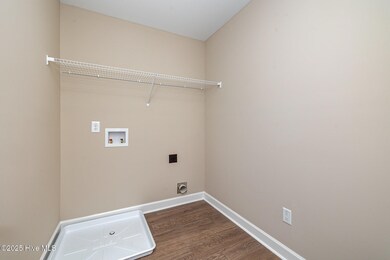
48 Silver Ct Smithfield, NC 27577
Highlights
- Main Floor Primary Bedroom
- Porch
- Open Patio
- 1 Fireplace
- 2 Car Attached Garage
- Laundry Room
About This Home
As of July 2025Welcome to this charming 2 story, 3-bedroom, 2.5-bath beauty w/ 2-car garage. Open Concept Living Enjoy the spacious open concept living room and kitchen. The kitchen boasts granite countertops that extend to the bathrooms. You'll love the Luxury Vinyl Plank (LVP) Flooring that graces the living area, kitchen, laundry room and bathrooms. The second floor features a owners suite w/ an ensuite bathroom that includes a roomy walk-in closet, and a double vanity. Two spacious extra bedrooms and full bath. Laundry room on second floor for added convenience. Act Now! - Don't miss out on the chance to make this one!
Last Agent to Sell the Property
EXP Realty LLC - C License #210961 Listed on: 11/08/2024

Home Details
Home Type
- Single Family
Est. Annual Taxes
- $366
Year Built
- Built in 2025
Lot Details
- 0.8 Acre Lot
- Property is zoned RAG
HOA Fees
- $30 Monthly HOA Fees
Home Design
- Slab Foundation
- Wood Frame Construction
- Shingle Roof
- Vinyl Siding
- Stick Built Home
Interior Spaces
- 1,669 Sq Ft Home
- 2-Story Property
- Ceiling Fan
- 1 Fireplace
- Combination Dining and Living Room
- Scuttle Attic Hole
- Dishwasher
- Laundry Room
Flooring
- Carpet
- Luxury Vinyl Plank Tile
Bedrooms and Bathrooms
- 3 Bedrooms
- Primary Bedroom on Main
- Walk-in Shower
Parking
- 2 Car Attached Garage
- Front Facing Garage
- Garage Door Opener
- Driveway
Outdoor Features
- Open Patio
- Porch
Schools
- West Smithfield Elementary School
- Smithfield Middle School
- Smithfield/Selma High School
Utilities
- Heat Pump System
- Electric Water Heater
Community Details
- Signature Management Association, Phone Number (919) 333-3567
- Savanna Oaks Subdivision
- Maintained Community
Listing and Financial Details
- Tax Lot 4
- Assessor Parcel Number 15i10014k
Similar Homes in Smithfield, NC
Home Values in the Area
Average Home Value in this Area
Mortgage History
| Date | Status | Loan Amount | Loan Type |
|---|---|---|---|
| Closed | $263,920 | New Conventional | |
| Closed | $58,500 | New Conventional |
Property History
| Date | Event | Price | Change | Sq Ft Price |
|---|---|---|---|---|
| 07/10/2025 07/10/25 | Sold | $329,900 | 0.0% | $198 / Sq Ft |
| 05/22/2025 05/22/25 | Pending | -- | -- | -- |
| 11/08/2024 11/08/24 | For Sale | $329,900 | -- | $198 / Sq Ft |
Tax History Compared to Growth
Tax History
| Year | Tax Paid | Tax Assessment Tax Assessment Total Assessment is a certain percentage of the fair market value that is determined by local assessors to be the total taxable value of land and additions on the property. | Land | Improvement |
|---|---|---|---|---|
| 2024 | $324 | $40,000 | $40,000 | $0 |
Agents Affiliated with this Home
-
Tammy Register

Seller's Agent in 2025
Tammy Register
EXP Realty LLC - C
(919) 585-1568
76 in this area
1,005 Total Sales
-
Jaime Gutierrez

Buyer's Agent in 2025
Jaime Gutierrez
Allen Tate Real Estate, LLC
(828) 774-7354
1 in this area
82 Total Sales
Map
Source: Hive MLS
MLS Number: 100475054
APN: 15I10014K
- 10 Silver Ct
- 71 Ruskin Dr
- 28 Hagood St
- 106 Dodge Ln
- 66 S Hawks Ridge Ln
- 336 New Twin Branch Ct
- 300 New Twin Branch Ct
- 346 New Twin Branch Ct
- 301 New Twin Branch Ct
- 315 New Twin Branch Ct
- 118 Hopewell Branch Ct
- 243 New Twin Branch Ct
- 333 New Twin Branch Ct
- 301 Hopewell Branch Ct
- 263 Hopewell Branch Ct
- 283 Hopewell Branch Ct
- 179 New Twin Branch Ct
- 211 Hopewell Branch Ct
- 237 Hopewell Branch Ct
- 321 Hopewell Branch Ct
