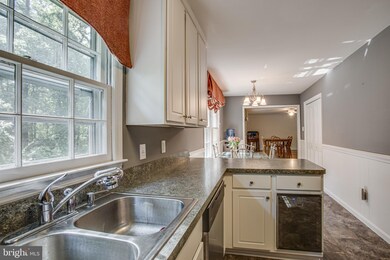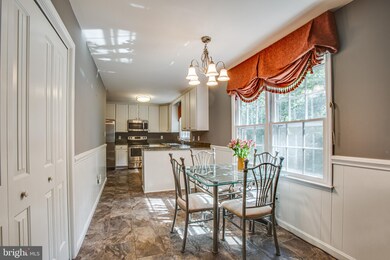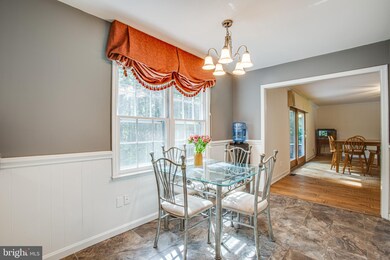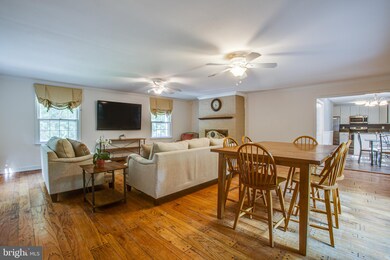
48 Snowbird Ln Stafford, VA 22554
Estimated Value: $517,000 - $573,855
Highlights
- View of Trees or Woods
- 1.11 Acre Lot
- 1 Fireplace
- Rodney E. Thompson Middle School Rated A-
- Raised Ranch Architecture
- Bonus Room
About This Home
As of September 20194 bedroom, 3 full bath raised-rambler ready for new owner in Stafford! Private lot backs to trees in park-like setting. Home situated on over an acre with storage shed. New roof comes with 30 year warranty. New hot water heater within last 2 years and new HVAC within last 3 years. Relax and entertain on deck or front porch! Bright white kitchen with wine fridge and SS appliances, hardwoods in HUGE family room, and all bedrooms on same level. New paint. Basement perfect for hangout area, and includes room with bar, plus plenty of space for playroom or second family room!
Last Agent to Sell the Property
Lando Massey Real Estate License #0225216957 Listed on: 06/17/2019
Home Details
Home Type
- Single Family
Est. Annual Taxes
- $2,763
Year Built
- Built in 1977
Lot Details
- 1.11 Acre Lot
- Property is zoned A2
HOA Fees
- $8 Monthly HOA Fees
Parking
- Driveway
Home Design
- Raised Ranch Architecture
- Rambler Architecture
- Aluminum Siding
- Brick Front
Interior Spaces
- Property has 2 Levels
- Bar
- Chair Railings
- Ceiling Fan
- 1 Fireplace
- Window Treatments
- Great Room
- Family Room
- Bonus Room
- Home Gym
- Carpet
- Views of Woods
Kitchen
- Breakfast Room
- Eat-In Kitchen
- Electric Oven or Range
- Built-In Microwave
- Extra Refrigerator or Freezer
- Dishwasher
- Upgraded Countertops
- Wine Rack
- Disposal
Bedrooms and Bathrooms
- 4 Main Level Bedrooms
- En-Suite Primary Bedroom
- En-Suite Bathroom
Laundry
- Laundry Room
- Dryer
Finished Basement
- Connecting Stairway
- Rear Basement Entry
- Laundry in Basement
Outdoor Features
- Shed
Utilities
- Central Air
- Heat Pump System
- Vented Exhaust Fan
- Well
- High-Efficiency Water Heater
- Septic Less Than The Number Of Bedrooms
Community Details
- Rollinswood West Subdivision
Listing and Financial Details
- Tax Lot 9A-1
- Assessor Parcel Number 29- - - -38J
Ownership History
Purchase Details
Home Financials for this Owner
Home Financials are based on the most recent Mortgage that was taken out on this home.Purchase Details
Home Financials for this Owner
Home Financials are based on the most recent Mortgage that was taken out on this home.Purchase Details
Purchase Details
Purchase Details
Home Financials for this Owner
Home Financials are based on the most recent Mortgage that was taken out on this home.Similar Homes in Stafford, VA
Home Values in the Area
Average Home Value in this Area
Purchase History
| Date | Buyer | Sale Price | Title Company |
|---|---|---|---|
| Gillenwater Billy Ray | $332,000 | Multiple | |
| Trunnell Brett J | $215,000 | -- | |
| Snead George | $165,000 | -- | |
| Wells Fargo Bank Na | $67,000 | -- | |
| Julio Ayala Jose | $305,000 | -- |
Mortgage History
| Date | Status | Borrower | Loan Amount |
|---|---|---|---|
| Open | Gillenwater Billy Ray | $337,810 | |
| Previous Owner | Trunnell Brett | $217,000 | |
| Previous Owner | Trunnell Brett | $77,500 | |
| Previous Owner | Trunnell Calyn M | $241,463 | |
| Previous Owner | Trunnell Brett J | $219,600 | |
| Previous Owner | Reyes Ayla Jose Julio | $292,500 | |
| Previous Owner | Reyes Ayla Jose Julio | $58,500 | |
| Previous Owner | Julio Ayala Jose | $244,000 |
Property History
| Date | Event | Price | Change | Sq Ft Price |
|---|---|---|---|---|
| 09/05/2019 09/05/19 | Sold | $332,000 | -0.9% | $110 / Sq Ft |
| 08/06/2019 08/06/19 | Pending | -- | -- | -- |
| 07/31/2019 07/31/19 | Price Changed | $334,999 | -1.5% | $111 / Sq Ft |
| 07/01/2019 07/01/19 | For Sale | $340,000 | 0.0% | $113 / Sq Ft |
| 06/22/2019 06/22/19 | Pending | -- | -- | -- |
| 06/17/2019 06/17/19 | For Sale | $340,000 | -- | $113 / Sq Ft |
Tax History Compared to Growth
Tax History
| Year | Tax Paid | Tax Assessment Tax Assessment Total Assessment is a certain percentage of the fair market value that is determined by local assessors to be the total taxable value of land and additions on the property. | Land | Improvement |
|---|---|---|---|---|
| 2024 | $3,850 | $424,600 | $130,000 | $294,600 |
| 2023 | $3,659 | $387,200 | $115,000 | $272,200 |
| 2022 | $3,291 | $387,200 | $115,000 | $272,200 |
| 2021 | $3,232 | $333,200 | $85,000 | $248,200 |
| 2020 | $3,232 | $333,200 | $85,000 | $248,200 |
| 2019 | $2,819 | $279,100 | $80,000 | $199,100 |
| 2018 | $2,763 | $279,100 | $80,000 | $199,100 |
| 2017 | $2,523 | $254,800 | $75,000 | $179,800 |
| 2016 | $2,523 | $254,800 | $75,000 | $179,800 |
| 2015 | -- | $230,300 | $75,000 | $155,300 |
| 2014 | -- | $230,300 | $75,000 | $155,300 |
Agents Affiliated with this Home
-
Anne Overington

Seller's Agent in 2019
Anne Overington
Lando Massey Real Estate
(540) 207-0526
2 in this area
180 Total Sales
-
Catherine Sturtevant

Seller Co-Listing Agent in 2019
Catherine Sturtevant
Lando Massey Real Estate
(540) 903-9035
1 in this area
71 Total Sales
-
Eva Nora

Buyer's Agent in 2019
Eva Nora
Long & Foster
(703) 485-6966
3 in this area
39 Total Sales
Map
Source: Bright MLS
MLS Number: VAST212030
APN: 29-38J
- 30 Snowbird Ln
- 14 Snowbird Ln
- 714 Courthouse Rd
- 211 Almond Dr
- 232 Almond Dr
- 211 Freesia Ln
- 240 Almond Dr
- 202 Apricot St
- 107 Almond Dr
- 407 Apricot St
- 18 Farmview Dr
- 517 Apricot St
- 1025 Aspen Rd
- 138 Gardenia Dr
- 1040 Aspen Rd
- 7 Sorrel Ln
- 102 Drayman Ln Unit 42
- 3 Smelters Trace Rd
- 547 Apricot St
- 11 Smelters Trace Rd
- 48 Snowbird Ln
- 42 Snowbird Ln
- 54 Snowbird Ln
- 53 Snowbird Ln
- 34 Snowbird Ln
- 19 Snowbird Ln
- 826 Courthouse Rd
- 56 Snowbird Ln
- 22 Snowbird Ln
- 55 Snowbird Ln
- 47 Zachary Ln
- 844 Courthouse Rd
- 57 Snowbird Ln
- 813 Courthouse Rd
- 811 Courthouse Rd
- 848 Courthouse Rd
- 778 Courthouse Rd
- 780 Courthouse Rd
- 862 Courthouse Rd
- 807 Courthouse Rd






