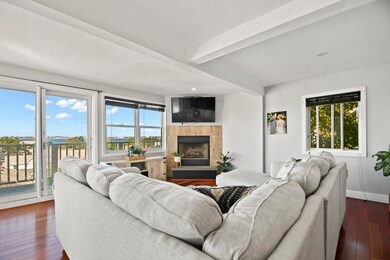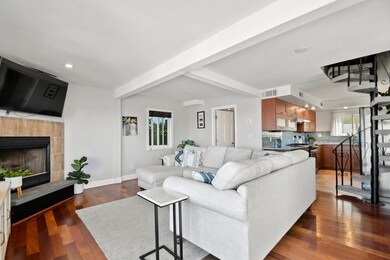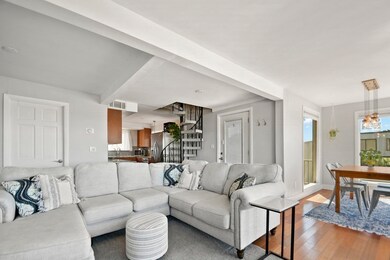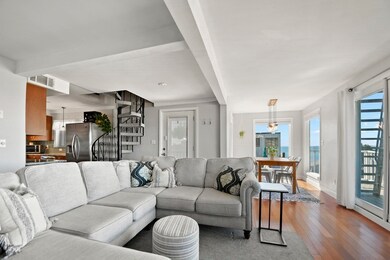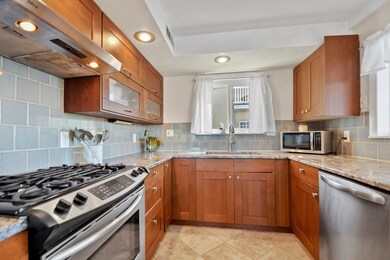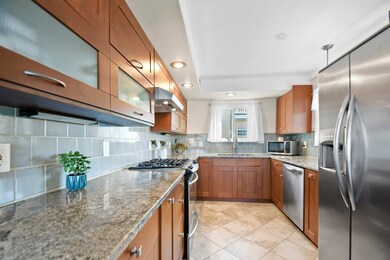
48 Spinney Path Unit 2 Nahant, MA 01908
Highlights
- Open Floorplan
- Cathedral Ceiling
- Solid Surface Countertops
- Swampscott High School Rated A-
- Wood Flooring
- Beamed Ceilings
About This Home
As of October 2021*All offers due by 9:00am on Monday 09/13/21* Take in the breathtaking views from every corner of this fabulous 2 bed, 2 bath, penthouse unit located just minutes from resident only Nahant beaches! Open concept main living area featuring hardwood throughout, kitchen with stainless appliances & granite counters, fireplaced living room, dining area and large windows allowing tons of natural light. Upstairs you will find the 2 bedrooms including the master bedroom with access to two additional decks, floor to ceiling windows, cathedral/beamed ceilings, skylights, en suite bathroom, and excellent closet space. In unit laundry, gas utilities, and 2 car off-street parking exclusive to this unit. Updates during sellers ownership include new dishwasher ('18), new hot water heater ('18), new carpet on spiral staircase ('19) and decks painted ('20-'21). With ocean views of the Boston skyline and beyond you do not want miss out on this excellent opportunity!
Property Details
Home Type
- Condominium
Est. Annual Taxes
- $4,010
Year Built
- 1979
HOA Fees
- $200 per month
Interior Spaces
- Open Floorplan
- Beamed Ceilings
- Cathedral Ceiling
- Ceiling Fan
- Skylights
- Recessed Lighting
- Washer and Gas Dryer Hookup
Kitchen
- Stove
- Stainless Steel Appliances
- Solid Surface Countertops
Flooring
- Wood
- Ceramic Tile
Bedrooms and Bathrooms
- Primary bedroom located on second floor
- Cedar Closet
- Separate Shower
Utilities
- 1 Heating Zone
- Cable TV Available
Ownership History
Purchase Details
Home Financials for this Owner
Home Financials are based on the most recent Mortgage that was taken out on this home.Purchase Details
Purchase Details
Similar Home in Nahant, MA
Home Values in the Area
Average Home Value in this Area
Purchase History
| Date | Type | Sale Price | Title Company |
|---|---|---|---|
| Deed | $390,000 | -- | |
| Deed | $390,000 | -- | |
| Deed | $278,500 | -- | |
| Deed | $278,500 | -- | |
| Deed | $148,000 | -- | |
| Deed | $148,000 | -- |
Mortgage History
| Date | Status | Loan Amount | Loan Type |
|---|---|---|---|
| Open | $328,000 | Stand Alone Refi Refinance Of Original Loan | |
| Closed | $351,000 | New Conventional | |
| Previous Owner | $263,000 | Adjustable Rate Mortgage/ARM |
Property History
| Date | Event | Price | Change | Sq Ft Price |
|---|---|---|---|---|
| 10/29/2021 10/29/21 | Sold | $450,000 | +12.5% | $396 / Sq Ft |
| 09/13/2021 09/13/21 | Pending | -- | -- | -- |
| 09/09/2021 09/09/21 | For Sale | $400,000 | +2.6% | $352 / Sq Ft |
| 08/27/2018 08/27/18 | Sold | $390,000 | +5.7% | $344 / Sq Ft |
| 06/12/2018 06/12/18 | Pending | -- | -- | -- |
| 06/06/2018 06/06/18 | For Sale | $369,000 | +9.2% | $325 / Sq Ft |
| 06/24/2016 06/24/16 | Sold | $338,000 | -3.2% | $298 / Sq Ft |
| 04/28/2016 04/28/16 | Pending | -- | -- | -- |
| 04/21/2016 04/21/16 | For Sale | $349,000 | +16.7% | $307 / Sq Ft |
| 08/26/2013 08/26/13 | Sold | $299,000 | 0.0% | $263 / Sq Ft |
| 08/19/2013 08/19/13 | Pending | -- | -- | -- |
| 07/22/2013 07/22/13 | Off Market | $299,000 | -- | -- |
| 06/19/2013 06/19/13 | For Sale | $299,000 | -- | $263 / Sq Ft |
Tax History Compared to Growth
Tax History
| Year | Tax Paid | Tax Assessment Tax Assessment Total Assessment is a certain percentage of the fair market value that is determined by local assessors to be the total taxable value of land and additions on the property. | Land | Improvement |
|---|---|---|---|---|
| 2025 | $4,010 | $438,200 | $0 | $438,200 |
| 2024 | $3,974 | $438,200 | $0 | $438,200 |
| 2023 | $3,885 | $427,400 | $0 | $427,400 |
| 2022 | $3,647 | $372,500 | $0 | $372,500 |
| 2021 | $3,915 | $372,500 | $0 | $372,500 |
| 2020 | $3,908 | $356,200 | $0 | $356,200 |
| 2019 | $3,562 | $326,500 | $0 | $326,500 |
| 2018 | $3,348 | $326,600 | $0 | $326,600 |
| 2017 | $3,244 | $309,800 | $0 | $309,800 |
| 2016 | $3,114 | $296,000 | $0 | $296,000 |
| 2015 | $3,098 | $283,700 | $0 | $283,700 |
| 2014 | $2,965 | $268,800 | $0 | $268,800 |
Agents Affiliated with this Home
-
Amy Wallick

Seller's Agent in 2021
Amy Wallick
Lamacchia Realty, Inc.
(978) 767-0889
1 in this area
91 Total Sales
-
Lisa White

Buyer's Agent in 2021
Lisa White
Lamacchia Realty, Inc.
(978) 935-3800
1 in this area
176 Total Sales
-
O'Connor & Highland
O
Seller's Agent in 2018
O'Connor & Highland
Keller Williams Realty Boston-Metro | Back Bay
(508) 251-9667
1 in this area
217 Total Sales
-
Mark Bonin

Seller Co-Listing Agent in 2018
Mark Bonin
Keller Williams Realty Boston-Metro | Back Bay
(617) 459-0996
12 Total Sales
-
Lisa Scourtas

Seller's Agent in 2016
Lisa Scourtas
RE/MAX
(617) 538-2400
20 in this area
47 Total Sales
-
Karen Butt
K
Buyer's Agent in 2016
Karen Butt
Compass
(978) 337-5597
17 Total Sales
Map
Source: MLS Property Information Network (MLS PIN)
MLS Number: 72892554
APN: NAHA-000018-000002-000096
- 58 Breezy Hill Terrace
- 150 Bass Point Rd Unit 150
- 183 Bass Point Rd
- 5 Gardner Rd
- 30 Sherman Ave
- 43 Maple Ave
- 1 W Cliff St
- 23 Phillips Rd
- 136 Flash Rd
- 136 Flash Rd Unit Townhome
- 68 Spring Rd
- 75 Castle Rd
- 64 Pond St
- 162 Willow Rd Unit 11
- 303 Nahant Rd
- 66 Ocean St
- 51 Cliff St
- 26 Central St
- 14 Forty Steps Ln
- 16 Simmons Rd

