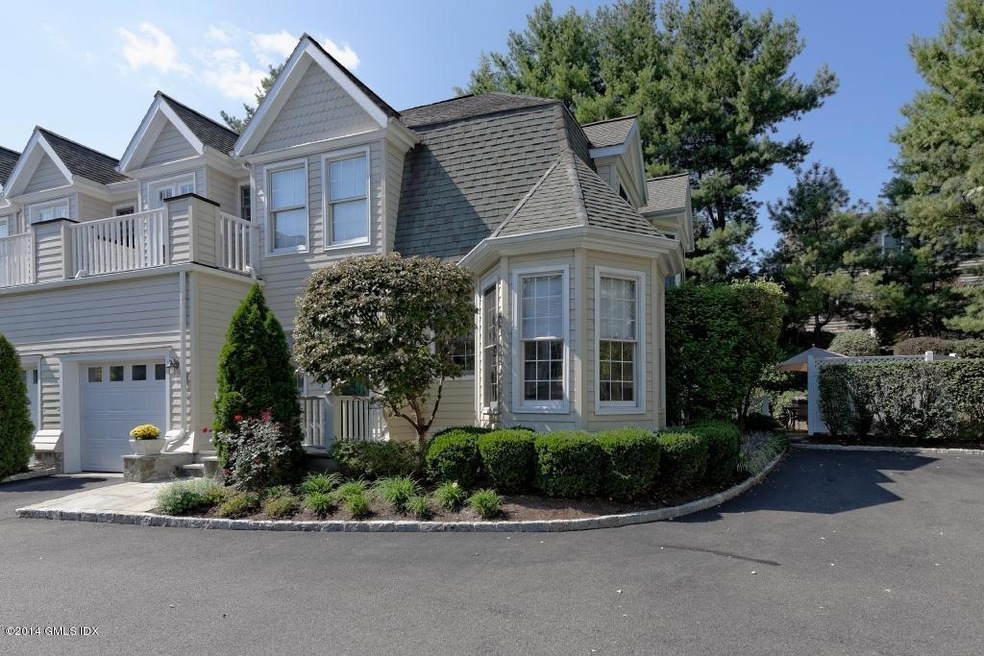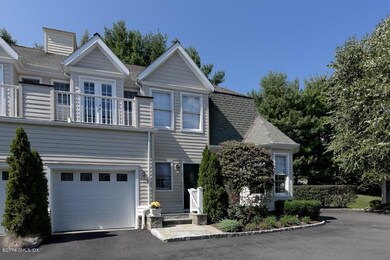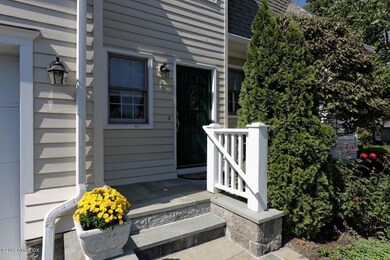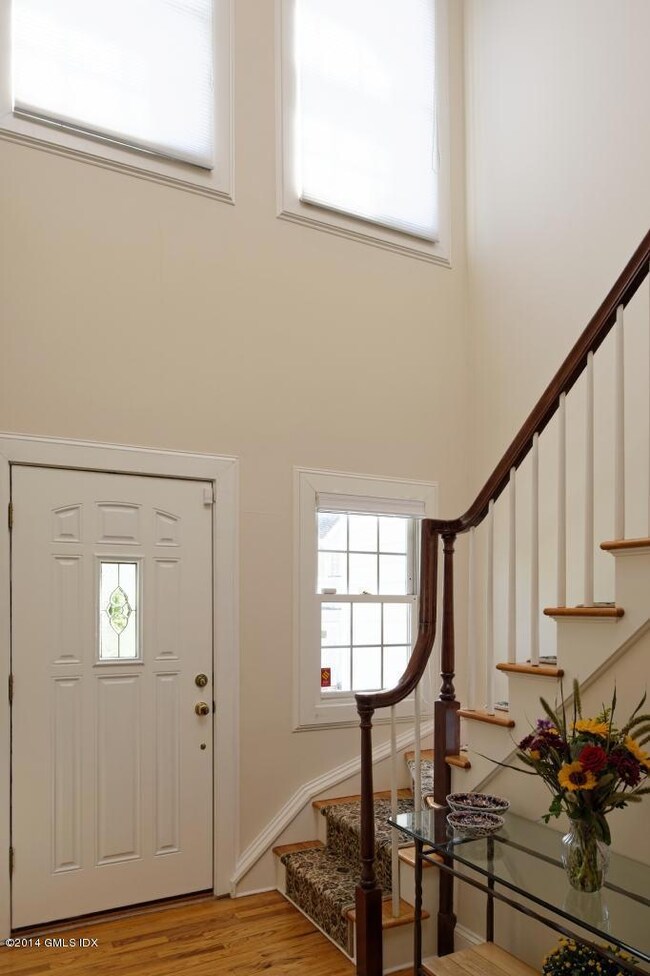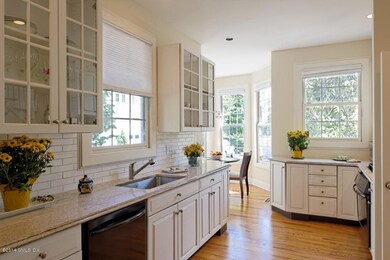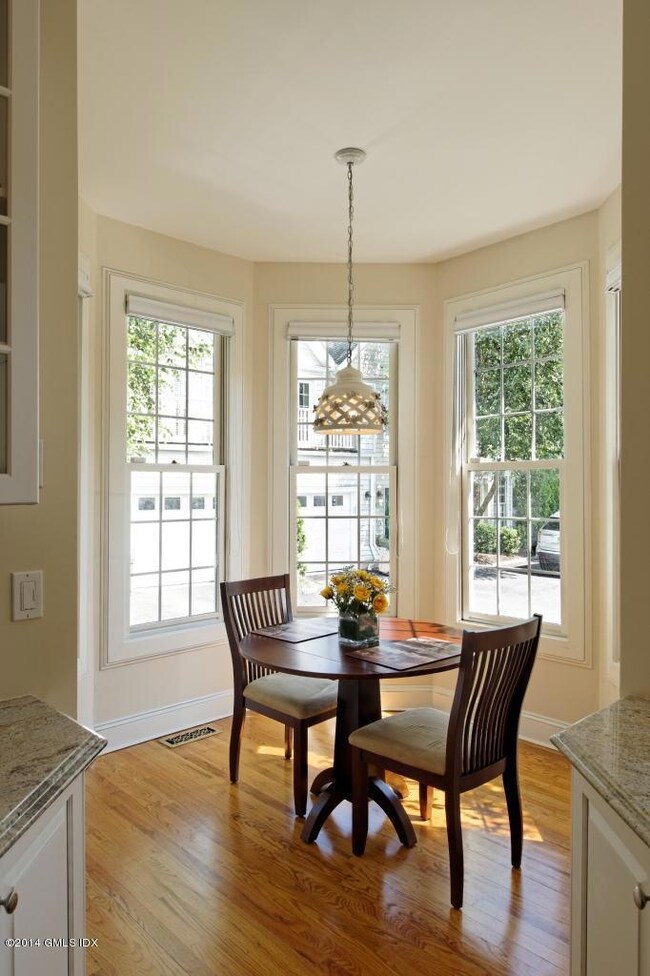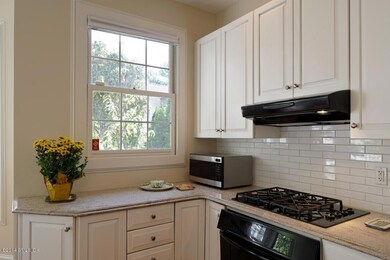
48 Spring St Unit 8 Greenwich, CT 06830
Downtown Greenwich NeighborhoodAbout This Home
As of December 2024Move right in to this renovated condo. Quiet, private, yet convenient, prime location. Short walk to Metro North train station & Greenwich Avenue. Light-filled rooms, with beautiful windows and an inviting, open floor plan. Enjoy entertaining in the spacious dining room, kitchen and living room areas as well as out on your private terrace.The updated eat-in kitchen is full of sunlight & boasts new granite counters and fixtures.French doors in the dining room open to the terrace & roman columns lead into the comfortable living room with custom built in bookcases & a wood burning fireplace. Both 2nd floor baths are new Master BR Suite has spa bath w/mahogany custom cabinets & limestone counters.The new gas grill & patio furniture are included. All current assessments have been paid in full.
Last Agent to Sell the Property
Coldwell Banker Realty License #REB.0788877 Listed on: 09/15/2014

Last Buyer's Agent
Joy Metalios
William Raveis Real Estate
Property Details
Home Type
Condominium
Est. Annual Taxes
$7,649
Year Built
1989
Lot Details
0
Parking
1
Listing Details
- Condo Co-Op Fee: 450.0
- Prop. Type: Residential
- Year Built: 1989
- Property Sub Type: Condominium
- Inclusions: Washer/Dryer, Call LB, All Kitchen Applncs
- Architectural Style: Colonial
- Garage Yn: Yes
- Special Features: None
Interior Features
- Has Basement: None
- Full Bathrooms: 2
- Half Bathrooms: 1
- Total Bedrooms: 3
- Fireplaces: 1
- Fireplace: Yes
- Interior Amenities: Eat-in Kitchen, Built-in Features
- Basement Type:None7: Yes
Exterior Features
- Roof: Asphalt
- Lot Features: Courtyard, Cul-de-Sac
- Pool Private: No
- Exclusions: Call LB
- Construction Type: Clapboard
- Exterior Features: Balcony
- Patio And Porch Features: Terrace
Garage/Parking
- Attached Garage: No
- Garage Spaces: 1.0
- Parking Features: Garage Door Opener
- General Property Info:Garage Desc: Attached
- Features:Auto Garage Door: Yes
Utilities
- Water Source: Public
- Cooling: Central A/C
- Laundry Features: Laundry Room
- Security: Security System
- Cooling Y N: Yes
- Heating: Forced Air, Natural Gas
- Heating Yn: Yes
- Sewer: Public Sewer
- Utilities: Cable Connected
Condo/Co-op/Association
- Association: Springwood
- Association: Yes
Fee Information
- Association Fee Includes: Trash, Snow Removal, Grounds Care
Schools
- Elementary School: Hamilton Avenue
- Middle Or Junior School: Western
Lot Info
- Zoning: R-6
- Parcel #: 03-1850/S
Tax Info
- Tax Annual Amount: 6509.0
Similar Homes in the area
Home Values in the Area
Average Home Value in this Area
Property History
| Date | Event | Price | Change | Sq Ft Price |
|---|---|---|---|---|
| 12/06/2024 12/06/24 | Sold | $1,800,000 | +6.2% | $906 / Sq Ft |
| 11/06/2024 11/06/24 | Pending | -- | -- | -- |
| 10/15/2024 10/15/24 | For Sale | $1,695,000 | +88.3% | $853 / Sq Ft |
| 10/12/2018 10/12/18 | Sold | $900,000 | -9.9% | $453 / Sq Ft |
| 10/12/2018 10/12/18 | Pending | -- | -- | -- |
| 08/08/2018 08/08/18 | For Sale | $999,000 | +12.2% | $503 / Sq Ft |
| 11/21/2014 11/21/14 | Sold | $890,000 | -6.2% | $448 / Sq Ft |
| 10/23/2014 10/23/14 | Pending | -- | -- | -- |
| 09/15/2014 09/15/14 | For Sale | $949,000 | -- | $478 / Sq Ft |
Tax History Compared to Growth
Tax History
| Year | Tax Paid | Tax Assessment Tax Assessment Total Assessment is a certain percentage of the fair market value that is determined by local assessors to be the total taxable value of land and additions on the property. | Land | Improvement |
|---|---|---|---|---|
| 2021 | $7,649 | $635,320 | $0 | $635,320 |
Agents Affiliated with this Home
-
Michael Carey

Seller's Agent in 2024
Michael Carey
Sotheby's International Realty
(203) 645-0201
4 in this area
34 Total Sales
-
Martina Kusurin
M
Buyer's Agent in 2024
Martina Kusurin
Sotheby's International Realty
(347) 835-9434
1 in this area
5 Total Sales
-
J
Seller's Agent in 2018
Joy Metalios
William Raveis Real Estate
-
K
Buyer's Agent in 2018
Karen Meisel
Coldwell Banker Realty
-
Kara Cugno
K
Seller's Agent in 2014
Kara Cugno
Coldwell Banker Realty
(203) 912-9527
19 in this area
28 Total Sales
Map
Source: Greenwich Association of REALTORS®
MLS Number: 91469
APN: GREE M:03 B:1850/S
- 22 Columbus Ave
- 79 Oak Ridge St
- 8 View St Unit 10
- 57 Prospect St
- 555 W Putnam Ave
- 172 Field Point Rd Unit 9
- 10 Edgewood Dr Unit 4B
- 147 Holly Hill Ln Unit 2
- 147 Holly Hill Ln
- 5 Glen St Unit 303
- 9 Brook Dr
- 201 Shore Rd
- 457 Field Point Rd
- 459 Field Point Rd
- 90 Brookside Dr
- 1 Brookside Park
- 34 Edgewood Dr
- 18 Grigg St
- 121 Valley Dr
- 40 W Elm St Unit 5A
