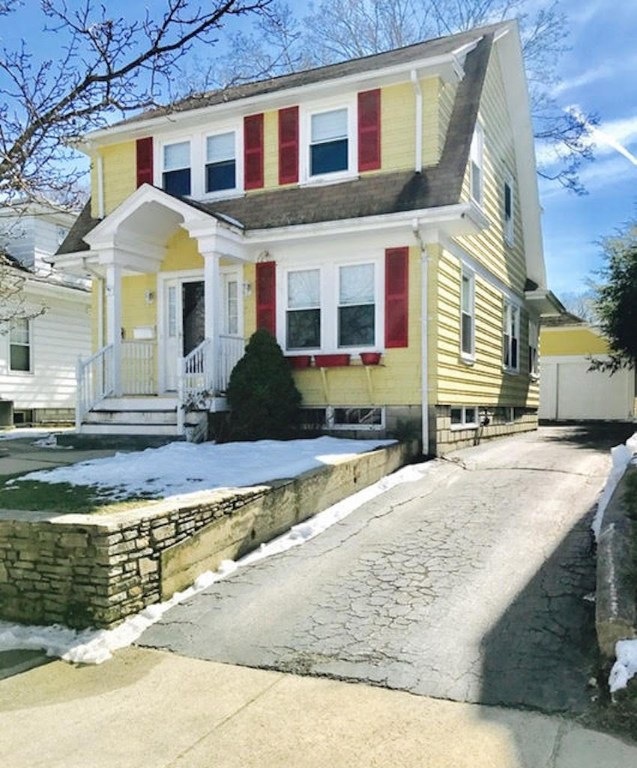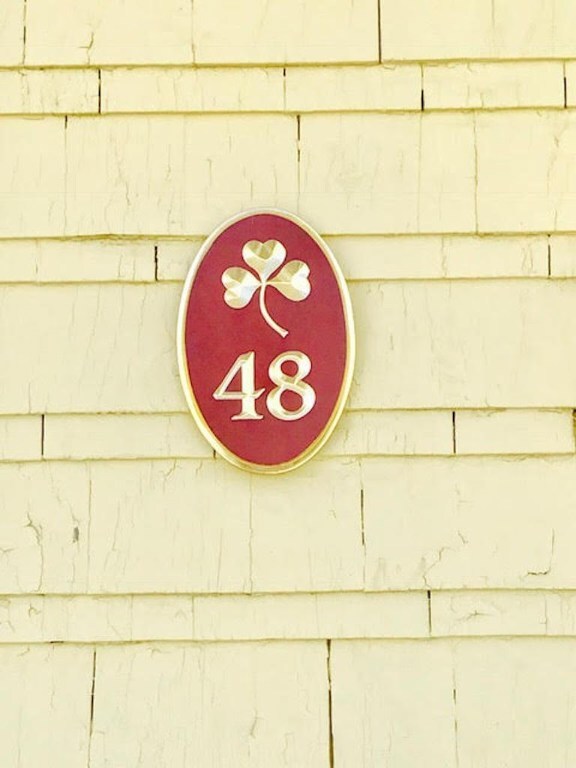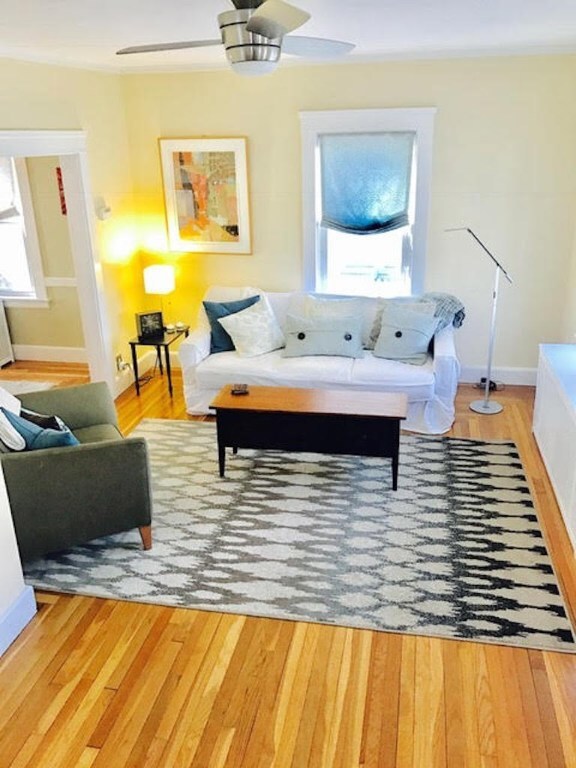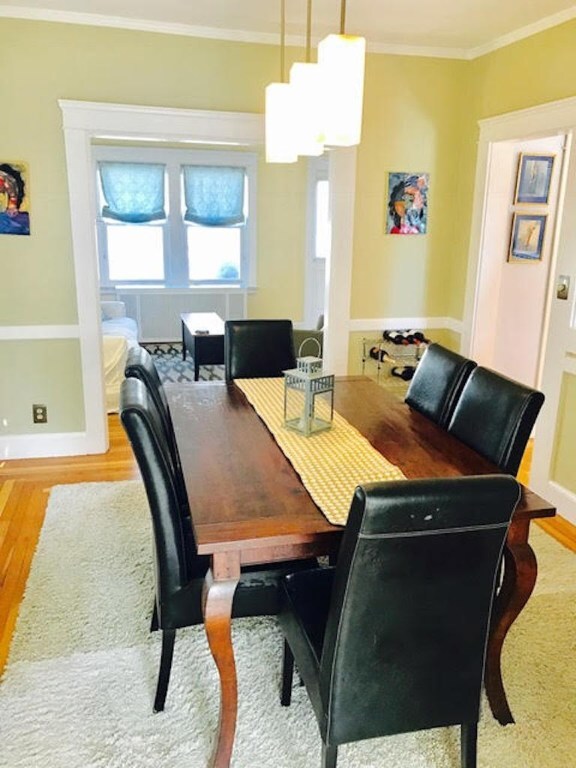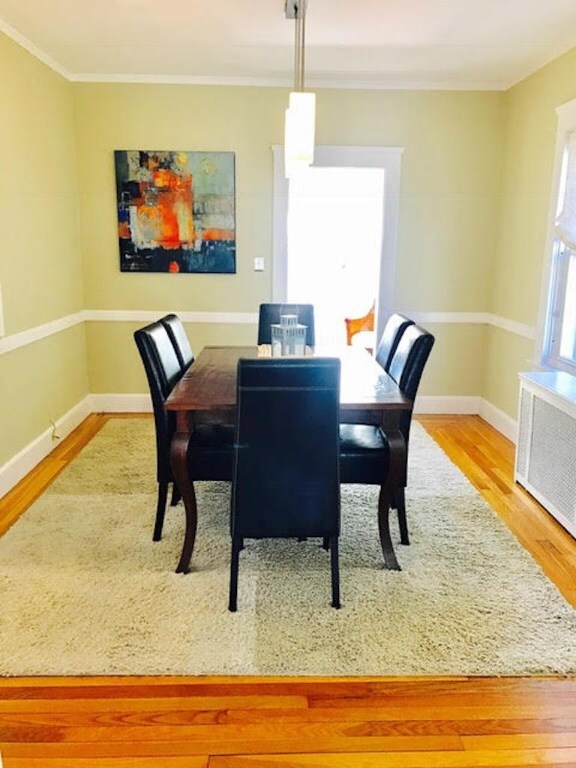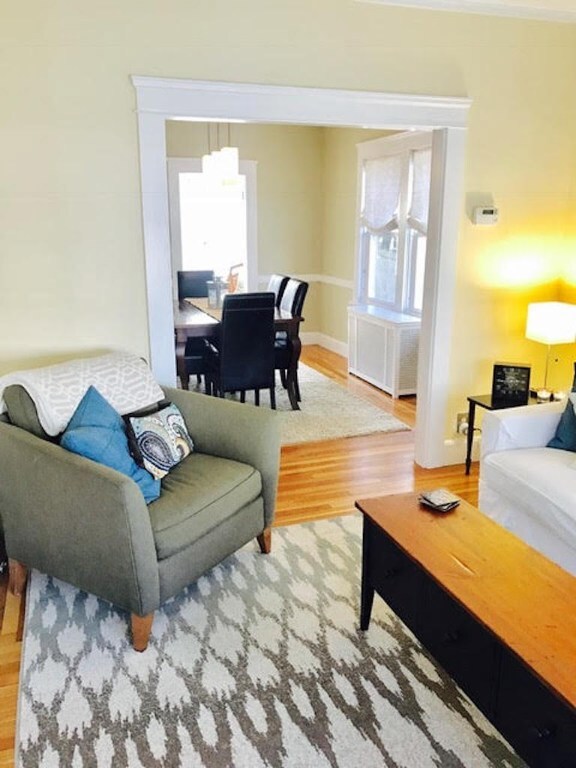
48 Tallman Ave Cranston, RI 02910
Eden Park NeighborhoodHighlights
- Colonial Architecture
- 2 Car Detached Garage
- 4-minute walk to Cranston National Budlong
- Wood Flooring
- Central Heating
About This Home
As of June 2018Location! Location! Prime street in Eden Park. Beautifully re-done. Gleaming Hardwoods, Newer kitchen, Newer roof, Newer heating, Newer windows, New Interior Paint, Custom Draperies to remain. Two car garage. Just pack your bags and move right in. Don't miss out.
Last Agent to Sell the Property
Harborside Realty License #REB.0016268 Listed on: 04/18/2017
Home Details
Home Type
- Single Family
Est. Annual Taxes
- $3,875
Year Built
- Built in 1930
Lot Details
- 4,000 Sq Ft Lot
Parking
- 2 Car Detached Garage
- Garage Door Opener
Home Design
- Colonial Architecture
- Shingle Siding
- Concrete Perimeter Foundation
Interior Spaces
- 1,207 Sq Ft Home
- 2-Story Property
Flooring
- Wood
- Ceramic Tile
Bedrooms and Bathrooms
- 3 Bedrooms
- 1 Full Bathroom
Unfinished Basement
- Basement Fills Entire Space Under The House
- Interior Basement Entry
Utilities
- No Cooling
- Central Heating
- Heating System Uses Oil
- 100 Amp Service
- Oil Water Heater
- Sewer Not Available
Listing and Financial Details
- Tax Lot 1528
- Assessor Parcel Number 48TallmanAVCRAN
Ownership History
Purchase Details
Home Financials for this Owner
Home Financials are based on the most recent Mortgage that was taken out on this home.Purchase Details
Home Financials for this Owner
Home Financials are based on the most recent Mortgage that was taken out on this home.Purchase Details
Home Financials for this Owner
Home Financials are based on the most recent Mortgage that was taken out on this home.Purchase Details
Home Financials for this Owner
Home Financials are based on the most recent Mortgage that was taken out on this home.Similar Home in Cranston, RI
Home Values in the Area
Average Home Value in this Area
Purchase History
| Date | Type | Sale Price | Title Company |
|---|---|---|---|
| Warranty Deed | $240,000 | -- | |
| Warranty Deed | $220,000 | -- | |
| Deed | $200,000 | -- | |
| Warranty Deed | $115,500 | -- |
Mortgage History
| Date | Status | Loan Amount | Loan Type |
|---|---|---|---|
| Open | $207,500 | Stand Alone Refi Refinance Of Original Loan | |
| Closed | $211,500 | Purchase Money Mortgage | |
| Previous Owner | $209,000 | Purchase Money Mortgage | |
| Previous Owner | $196,377 | Purchase Money Mortgage | |
| Previous Owner | $92,400 | No Value Available |
Property History
| Date | Event | Price | Change | Sq Ft Price |
|---|---|---|---|---|
| 06/01/2018 06/01/18 | Sold | $240,000 | 0.0% | $199 / Sq Ft |
| 05/02/2018 05/02/18 | Pending | -- | -- | -- |
| 03/14/2018 03/14/18 | For Sale | $239,900 | +9.0% | $199 / Sq Ft |
| 05/30/2017 05/30/17 | Sold | $220,000 | +0.5% | $182 / Sq Ft |
| 04/30/2017 04/30/17 | Pending | -- | -- | -- |
| 04/18/2017 04/18/17 | For Sale | $219,000 | -- | $181 / Sq Ft |
Tax History Compared to Growth
Tax History
| Year | Tax Paid | Tax Assessment Tax Assessment Total Assessment is a certain percentage of the fair market value that is determined by local assessors to be the total taxable value of land and additions on the property. | Land | Improvement |
|---|---|---|---|---|
| 2024 | $4,161 | $305,700 | $103,800 | $201,900 |
| 2023 | $4,054 | $214,500 | $68,300 | $146,200 |
| 2022 | $3,970 | $214,500 | $68,300 | $146,200 |
| 2021 | $3,861 | $214,500 | $68,300 | $146,200 |
| 2020 | $4,100 | $197,400 | $65,100 | $132,300 |
| 2019 | $4,100 | $197,400 | $65,100 | $132,300 |
| 2018 | $4,005 | $197,400 | $65,100 | $132,300 |
| 2017 | $3,959 | $172,600 | $58,600 | $114,000 |
| 2016 | $3,875 | $172,600 | $58,600 | $114,000 |
| 2015 | $3,875 | $172,600 | $58,600 | $114,000 |
| 2014 | $3,723 | $163,000 | $58,600 | $104,400 |
Agents Affiliated with this Home
-
Liz Kettelle

Seller's Agent in 2018
Liz Kettelle
RE/MAX ADVANTAGE GROUP
(401) 823-7701
6 in this area
92 Total Sales
-
Therese Vezeridis

Buyer's Agent in 2018
Therese Vezeridis
Residential Properties Ltd.
(401) 864-4364
45 Total Sales
-
Deb Cordeiro-Guyette

Seller's Agent in 2017
Deb Cordeiro-Guyette
Harborside Realty
(401) 640-1825
1 in this area
167 Total Sales
Map
Source: State-Wide MLS
MLS Number: 1156999
APN: CRAN-000009-000001-001528
- 104 Fairfield Rd
- 59 Davis Ave
- 244 Summer St
- 777 Pontiac Ave
- 87 Fordson Ave
- 140 Chestnut Ave
- 7 Dale Ave
- 156 Davis Ave
- 796 Pontiac Ave
- 133 Fordson Ave Unit 12
- 133 Fordson Ave Unit 9
- 132 Fordson Ave Unit 11
- 132 Fordson Ave Unit 6
- 32 Glengrove Ave
- 15 Broadmoor Rd
- 51 Oakland Ave
- 68 Boxwood Ave
- 33 Perennial Dr
- 2 Linden Ave
- 203 Laurens St
