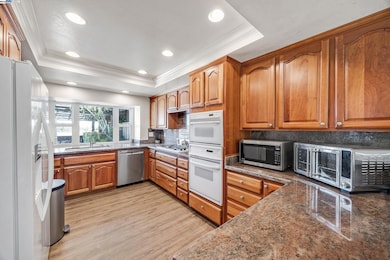
48 Tennis Club Dr Danville, CA 94506
Blackhawk NeighborhoodEstimated payment $9,313/month
Highlights
- In Ground Pool
- Gated Community
- Contemporary Architecture
- Green Valley Elementary School Rated A
- View of Hills
- Golf Cart Garage
About This Home
Blank Canvas in the Coveted Tennis Villas at Blackhawk! This rare opportunity offers untapped potential in an exclusive 30-home gated community. Identical in layout to nearby listing, this home is ready for transformation. Soaring ceilings, oversized windows, and indoor-outdoor flow set the stage. The spacious floorplan includes 3 bedrooms, with a private upstairs primary suite and flexible bonus space. Enjoy tranquil VIEWS and ultimate privacy with no rear neighbors. The backyard features a pool and expansive deck area—perfect for creating your dream outdoor retreat. Come fall in LOVE with a great deal!
Home Details
Home Type
- Single Family
Est. Annual Taxes
- $9,764
Year Built
- Built in 1979
Lot Details
- 5,800 Sq Ft Lot
- Cul-De-Sac
HOA Fees
- $400 Monthly HOA Fees
Parking
- 2 Car Attached Garage
- Garage Door Opener
- Golf Cart Garage
Home Design
- Contemporary Architecture
- Slab Foundation
- Wood Siding
Interior Spaces
- 2-Story Property
- Family Room with Fireplace
- Views of Hills
Flooring
- Carpet
- Laminate
Bedrooms and Bathrooms
- 3 Bedrooms
Pool
- In Ground Pool
- Outdoor Pool
Utilities
- Forced Air Heating and Cooling System
Listing and Financial Details
- Assessor Parcel Number 2033600426
Community Details
Overview
- Association fees include common area maintenance, management fee, reserves, security/gate fee, ground maintenance
- Association Phone (925) 417-7100
- Tennis Villas Subdivision
- Greenbelt
Security
- Gated Community
Map
Home Values in the Area
Average Home Value in this Area
Tax History
| Year | Tax Paid | Tax Assessment Tax Assessment Total Assessment is a certain percentage of the fair market value that is determined by local assessors to be the total taxable value of land and additions on the property. | Land | Improvement |
|---|---|---|---|---|
| 2025 | $9,764 | $796,762 | $299,382 | $497,380 |
| 2024 | $9,600 | $781,140 | $293,512 | $487,628 |
| 2023 | $9,600 | $765,824 | $287,757 | $478,067 |
| 2022 | $9,519 | $750,809 | $282,115 | $468,694 |
| 2021 | $9,306 | $736,088 | $276,584 | $459,504 |
| 2019 | $8,980 | $714,257 | $268,381 | $445,876 |
| 2018 | $8,654 | $700,253 | $263,119 | $437,134 |
| 2017 | $8,344 | $686,523 | $257,960 | $428,563 |
| 2016 | $8,235 | $673,062 | $252,902 | $420,160 |
| 2015 | $8,128 | $662,953 | $249,104 | $413,849 |
| 2014 | $8,016 | $649,968 | $244,225 | $405,743 |
Property History
| Date | Event | Price | Change | Sq Ft Price |
|---|---|---|---|---|
| 07/24/2025 07/24/25 | Pending | -- | -- | -- |
| 07/18/2025 07/18/25 | For Sale | $1,498,000 | -- | $551 / Sq Ft |
Purchase History
| Date | Type | Sale Price | Title Company |
|---|---|---|---|
| Grant Deed | $499,000 | Fidelity National Title Co | |
| Grant Deed | -- | -- |
Mortgage History
| Date | Status | Loan Amount | Loan Type |
|---|---|---|---|
| Open | $249,000 | New Conventional | |
| Closed | $125,000 | Credit Line Revolving | |
| Closed | $798,500 | Fannie Mae Freddie Mac | |
| Closed | $125,000 | Credit Line Revolving | |
| Closed | $650,000 | New Conventional | |
| Closed | $150,000 | Credit Line Revolving | |
| Closed | $73,000 | Stand Alone Second | |
| Closed | $597,000 | Unknown | |
| Closed | $603,000 | Unknown | |
| Closed | $604,000 | Unknown | |
| Closed | $75,500 | Credit Line Revolving | |
| Closed | $75,000 | Unknown | |
| Closed | $525,000 | Unknown | |
| Closed | $100,000 | Unknown | |
| Closed | $399,200 | Purchase Money Mortgage | |
| Closed | $49,900 | No Value Available |
Similar Homes in Danville, CA
Source: Bay East Association of REALTORS®
MLS Number: 41105302
APN: 203-360-042-6
- 36 Tennis Club Dr
- 2740 Mossy Oak Dr
- 3 Brooktree Dr
- 2142 Deer Oak Way
- 2145 Deer Oak Way
- 51 Brightwood Cir
- 210 Still Creek Rd
- 3094 Deer Meadow Dr
- 222 Still Creek Rd
- 120 Windover Dr
- 2360 Holly Oak Dr
- 108 Shadewell Dr
- 951 Redwood Dr
- 106 Leafield Rd
- 115 Shadewell Dr
- Residence 6 Plan at Magee Preserve
- Residence 5 Plan at Magee Preserve
- Residence 4 Plan at Magee Preserve
- Residence 3X Plan at Magee Preserve
- Residence 3 Plan at Magee Preserve






