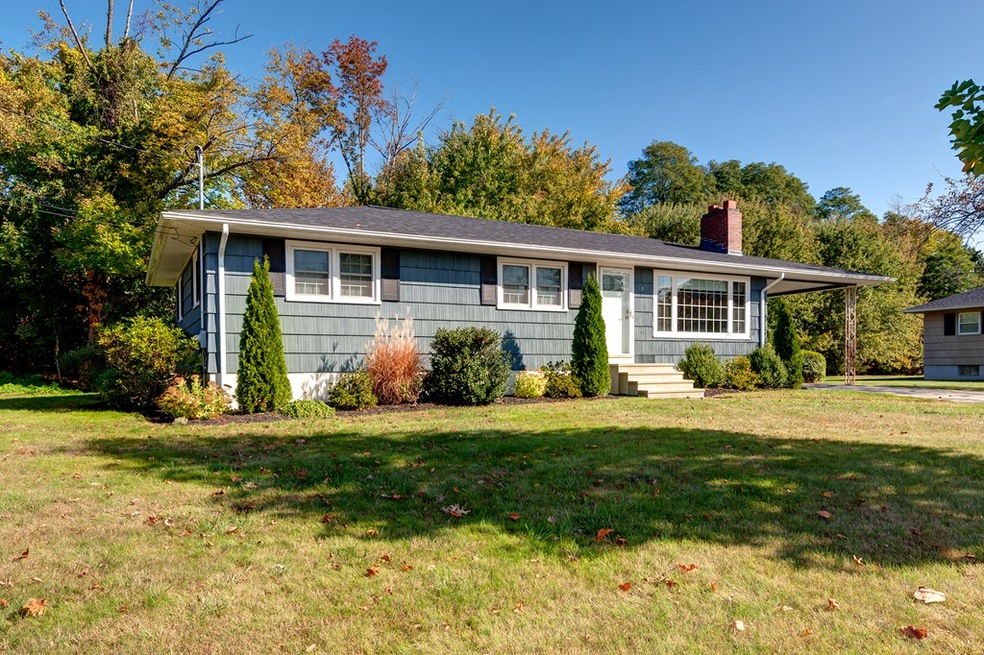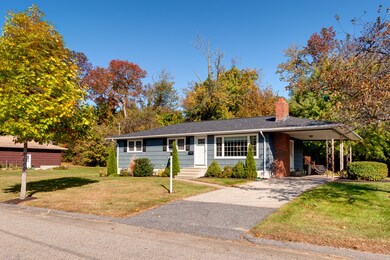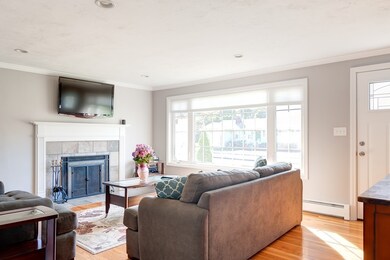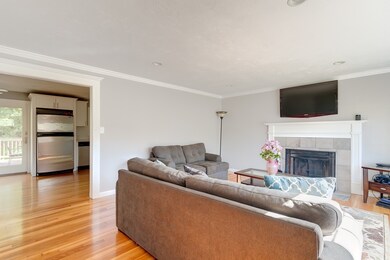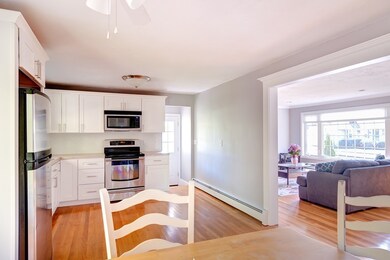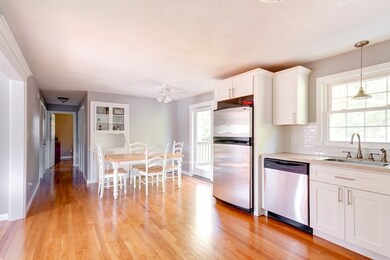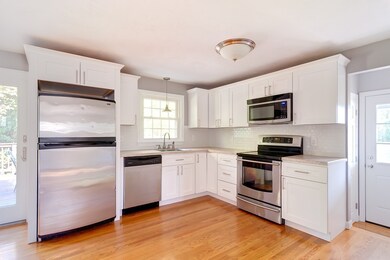
48 Thornton Rd Worcester, MA 01606
Greendale NeighborhoodHighlights
- Deck
- Patio
- Central Heating
- Wood Flooring
About This Home
As of December 2019This is the one you have been waiting for! Burncoat area fantastic neighborhood. Awesome ranch home with nice flat and beautifully landscaped lot. Hardwoods throughout the entire home except bath which is tile. All the work has been done, just move in and enjoy. Roof stripped and replaced in 2018. Living room, kitchen and hallway freshly painted in designer gray color. New backsplash installed 2018. Kitchen renovated in 2015. Windows, doors, boiler, and electrical replaced in 2014. Bathroom completely renovated in 2014 and many more improvements. Ask agent for list. Huge deck extends the living area, perfect for a party. This home is warm and bright. Large living room with new fireplace and mantle. Looking out the picture window you will see pride of ownership in this neighborhood. Nice sized master bedroom and two good sized bedrooms all with large closets. ***Multiple offer received. Please send best & highest by 6:00PM Monday Oct 21st***
Last Agent to Sell the Property
The Neighborhood Realty Group Listed on: 10/16/2019

Home Details
Home Type
- Single Family
Est. Annual Taxes
- $6,178
Year Built
- Built in 1961
Lot Details
- Property is zoned RS-7
Kitchen
- Range
- Microwave
- Dishwasher
Flooring
- Wood
- Tile
Outdoor Features
- Deck
- Patio
- Rain Gutters
Utilities
- Window Unit Cooling System
- Central Heating
- Hot Water Baseboard Heater
- Heating System Uses Gas
- Water Holding Tank
- Natural Gas Water Heater
- Cable TV Available
Additional Features
- Basement
Ownership History
Purchase Details
Home Financials for this Owner
Home Financials are based on the most recent Mortgage that was taken out on this home.Similar Homes in Worcester, MA
Home Values in the Area
Average Home Value in this Area
Purchase History
| Date | Type | Sale Price | Title Company |
|---|---|---|---|
| Deed | $229,900 | -- |
Mortgage History
| Date | Status | Loan Amount | Loan Type |
|---|---|---|---|
| Open | $285,729 | FHA | |
| Closed | $232,750 | New Conventional | |
| Closed | $207,000 | Stand Alone Refi Refinance Of Original Loan | |
| Closed | $218,400 | Purchase Money Mortgage |
Property History
| Date | Event | Price | Change | Sq Ft Price |
|---|---|---|---|---|
| 12/10/2019 12/10/19 | Sold | $291,000 | +7.8% | $254 / Sq Ft |
| 10/23/2019 10/23/19 | Pending | -- | -- | -- |
| 10/16/2019 10/16/19 | For Sale | $269,900 | +10.2% | $236 / Sq Ft |
| 12/28/2015 12/28/15 | Sold | $245,000 | 0.0% | $214 / Sq Ft |
| 11/20/2015 11/20/15 | Pending | -- | -- | -- |
| 11/18/2015 11/18/15 | For Sale | $245,000 | -- | $214 / Sq Ft |
Tax History Compared to Growth
Tax History
| Year | Tax Paid | Tax Assessment Tax Assessment Total Assessment is a certain percentage of the fair market value that is determined by local assessors to be the total taxable value of land and additions on the property. | Land | Improvement |
|---|---|---|---|---|
| 2025 | $6,178 | $468,400 | $118,800 | $349,600 |
| 2024 | $6,014 | $437,400 | $118,800 | $318,600 |
| 2023 | $5,852 | $408,100 | $103,200 | $304,900 |
| 2022 | $5,212 | $342,700 | $82,600 | $260,100 |
| 2021 | $5,078 | $311,900 | $66,100 | $245,800 |
| 2020 | $4,998 | $294,000 | $66,100 | $227,900 |
| 2019 | $4,882 | $271,200 | $59,500 | $211,700 |
| 2018 | $4,693 | $248,200 | $59,500 | $188,700 |
| 2017 | $4,770 | $248,200 | $59,500 | $188,700 |
| 2016 | $3,578 | $173,600 | $43,800 | $129,800 |
| 2015 | $3,484 | $173,600 | $43,800 | $129,800 |
| 2014 | $3,392 | $173,600 | $43,800 | $129,800 |
Agents Affiliated with this Home
-
Matthew Phillipo

Seller's Agent in 2019
Matthew Phillipo
The Neighborhood Realty Group
(508) 887-2048
1 in this area
71 Total Sales
-
Leonidas Dosreis

Buyer's Agent in 2019
Leonidas Dosreis
Property Investors & Advisors, LLC
(508) 843-0447
1 in this area
80 Total Sales
-
Cheryl Raymond

Seller's Agent in 2015
Cheryl Raymond
Andrew J. Abu Inc., REALTORS®
(508) 246-9143
3 in this area
14 Total Sales
-
Angela Rogers

Buyer's Agent in 2015
Angela Rogers
BA Property & Lifestyle Advisors
(508) 397-9057
46 Total Sales
Map
Source: MLS Property Information Network (MLS PIN)
MLS Number: 72580706
APN: WORC-000022-000010C-000075
- 12 Mary Ann Dr
- 4 Bayberry Rd
- 8 Claffey Ave
- 116 Longmeadow Ave
- 7 Holt Ave
- 93 Longmeadow Ave
- 296 Burncoat St
- 8 Bay State Rd
- 15 Clearview Ave
- 33 Gosnold St
- 61 Acushnet Ave
- 131 Airlie St
- 15/15A King Philip Rd
- 323 Burncoat St
- 67 Airlie St
- 37 Kenwood Ave
- 10 Greendale Ave
- 48 Burncoat Terrace
- 37 Pocasset Ave
- 3202 Halcyon Dr Unit 3202
