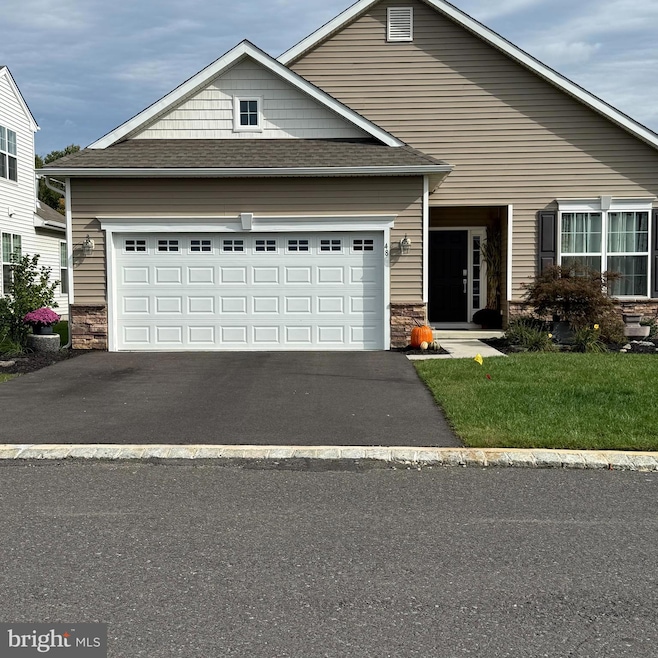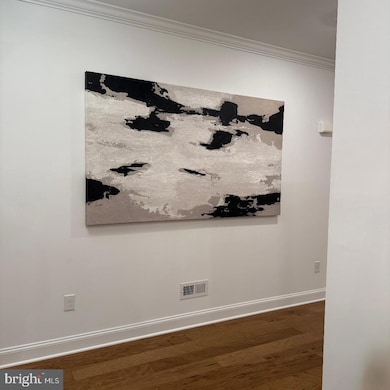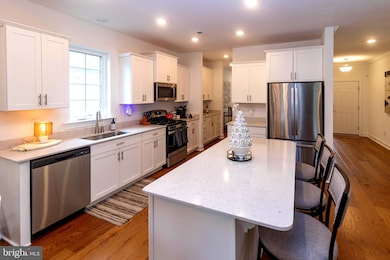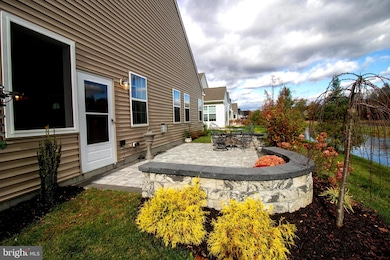48 Tower Blvd Eastampton, NJ 08060
Estimated payment $3,813/month
Highlights
- Active Adult
- 1 Fireplace
- Den
- Rambler Architecture
- Community Pool
- Breakfast Area or Nook
About This Home
Elegant 2-Bedroom Home in The Venue at Smithville Green – 55+ Community
Welcome to The Venue at Smithville Green, a premier 55+ community offering comfort, style, and convenience. This 2-bedroom, 2-bath home backs up to peaceful trees, providing a private and serene setting. Large laundry room complete with sink. Two car garage with attic for storage. A grand entrance leads to a versatile flex room, perfect for a home office, den, or hobby space. The spacious primary suite features two walk-in closets, a double vanity, and a linen closet, creating a luxurious private retreat.
The large kitchen is designed for both function and entertaining, complete with a butler’s pantry, center island with seating, and a bright breakfast nook. A sliding glass door opens to a beautiful three-season room that extends to a paver patio, ideal for relaxing or entertaining while enjoying the wooded backdrop.
Residents enjoy a luxurious clubhouse equipped with a state of the art fitness center, lounge, arts & crafts. The outdoor amenities include tennis courts, bocce ball, and a heated outdoor swimming pool. Experience the perfect blend of luxury and community at the Venue at Smithville Greene. This home perfectly combines thoughtful design, quality finishes, and a tranquil location within one of the area’s most sought-after active adult communities.
Listing Agent
(856) 534-7097 dorian.spackman@foxroach.com BHHS Fox & Roach-Mt Laurel Listed on: 11/01/2025

Co-Listing Agent
(856) 673-6458 michele.parker@foxroach.com BHHS Fox & Roach-Mt Laurel License #2187341
Home Details
Home Type
- Single Family
Est. Annual Taxes
- $9,230
Year Built
- Built in 2023
Lot Details
- 6,050 Sq Ft Lot
HOA Fees
- $245 Monthly HOA Fees
Parking
- 2 Car Direct Access Garage
Home Design
- Rambler Architecture
- Slab Foundation
- Stone Siding
- Vinyl Siding
Interior Spaces
- 1,771 Sq Ft Home
- Property has 1 Level
- 1 Fireplace
- Living Room
- Den
- Breakfast Area or Nook
- Laundry Room
Bedrooms and Bathrooms
- 2 Main Level Bedrooms
- 2 Full Bathrooms
Utilities
- Forced Air Heating and Cooling System
- Natural Gas Water Heater
Listing and Financial Details
- Tax Lot 00060
- Assessor Parcel Number 11-00700 13-00060
Community Details
Overview
- Active Adult
- $500 Capital Contribution Fee
- Association fees include all ground fee, common area maintenance, pool(s), snow removal, lawn maintenance, trash, health club
- $1,250 Other One-Time Fees
- Active Adult | Residents must be 55 or older
- Venue At Smithville Greene Subdivision
Recreation
- Community Pool
Map
Home Values in the Area
Average Home Value in this Area
Tax History
| Year | Tax Paid | Tax Assessment Tax Assessment Total Assessment is a certain percentage of the fair market value that is determined by local assessors to be the total taxable value of land and additions on the property. | Land | Improvement |
|---|---|---|---|---|
| 2025 | $9,230 | $288,900 | $54,200 | $234,700 |
| 2024 | $494 | $288,900 | $54,200 | $234,700 |
| 2023 | $494 | $15,000 | $15,000 | $0 |
| 2022 | $477 | $15,000 | $15,000 | $0 |
Property History
| Date | Event | Price | List to Sale | Price per Sq Ft | Prior Sale |
|---|---|---|---|---|---|
| 11/01/2025 11/01/25 | For Sale | $530,000 | +12.8% | $299 / Sq Ft | |
| 02/23/2023 02/23/23 | Sold | $469,990 | 0.0% | $272 / Sq Ft | View Prior Sale |
| 02/23/2023 02/23/23 | Sold | $469,990 | 0.0% | $272 / Sq Ft | View Prior Sale |
| 11/13/2022 11/13/22 | Pending | -- | -- | -- | |
| 11/10/2022 11/10/22 | Pending | -- | -- | -- | |
| 10/30/2022 10/30/22 | For Sale | $469,990 | 0.0% | $272 / Sq Ft | |
| 10/14/2022 10/14/22 | For Sale | $469,990 | -- | $272 / Sq Ft |
Purchase History
| Date | Type | Sale Price | Title Company |
|---|---|---|---|
| Deed | $469,990 | -- |
Source: Bright MLS
MLS Number: NJBL2097770
APN: 11-00700-13-00060
- 50 Boardwalk Dr
- 84 Bridge Blvd
- 98 Bridge Blvd
- 21 Nature Way
- 184 Star Dr
- 1387 Monmouth Rd
- 1339 Monmouth Rd
- 11 Suffolk Ct
- 6 Stafford Ct
- 18 Kingsley Rd
- 12 Kingsley Rd
- 1155 Monmouth Rd
- 38 North Rd
- 8 Durham Terrace
- 1046 Woodlane Rd
- 104 Farmdale Rd
- 1010 Woodlane Rd
- 102 Dawn Dr
- 12 Winding Way
- 10 Winding Way
- 12 Nelson's Way
- 102 Star Dr
- 12000 Hamilton Way
- 3A Hunters Cir
- 21 Parc Ridge Dr
- 1a Bentley Rd
- 100 First Montgomery Dr
- 100 Dorchester Dr
- 118 Wollner Dr
- 119 Buttonwood St
- 39 Pine St Unit B
- 156 E Country Club Dr
- 86 Pine St Unit 1
- 69 High St Unit 3
- 69 High St Unit 5
- 69 High St Unit 1
- 88 High St
- 1401 Windmill Way
- 39 Spyglass Ct
- 51 White St



