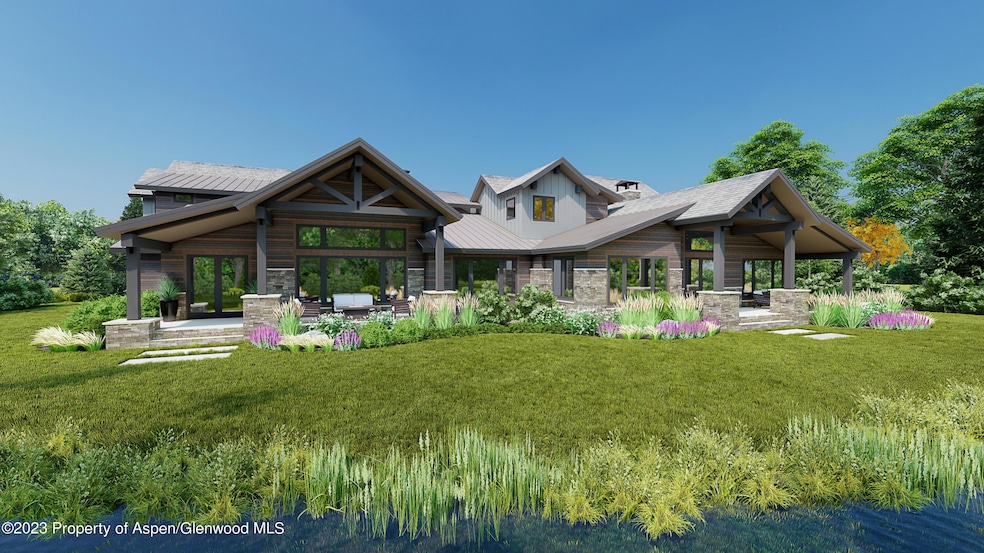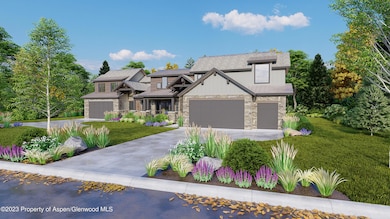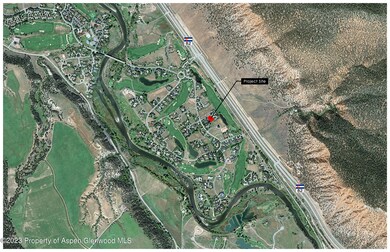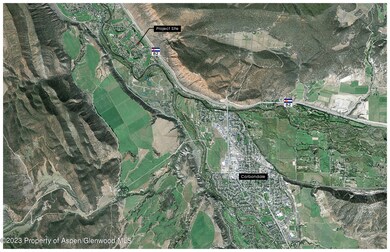48 Upland Unit 1 Carbondale, CO 81623
Aspen Glen NeighborhoodEstimated payment $13,990/month
Highlights
- On Golf Course
- Home Under Construction
- Gated Community
- Tennis Courts
- Outdoor Pool
- Lake, Pond or Stream
About This Home
New Construction Duplex. Can be sold together with Unit #2. Great Opportunity for rental or complete multifamily retreat. Welcome to Unit #1 in the highly sought-after Aspen Glen community — where luxury living meets breathtaking natural beauty. This spacious 4-bedroom, 3.5-bath home features a desirable main floor master suite, a dedicated office, and two laundry rooms for added convenience and flexibility. Enjoy seamless indoor-outdoor living with a walk-out covered patio that offers views of majestic Mount Sopris — the perfect place to relax or entertain. The property includes a private driveway leading to an oversized 2-car garage with an additional bay for a golf cart or extra storage. Residents of Aspen Glen enjoy exclusive access to world-class amenities, including championship golf, a state-of-the-art workout center, swimming pool, tennis and pickleball courts, and private access to Gold Medal fly fishing on the Roaring Fork River. Ideally located with easy access to Aspen, Basalt, and downtown Carbondale, this home combines convenience, comfort, and Colorado mountain lifestyle at its finest. Don't miss this rare opportunity to own a piece of paradise in Aspen Glen!
Listing Agent
Red Deer Realty Brokerage Phone: (970) 309-7205 License #FA100077029 Listed on: 05/19/2025
Property Details
Home Type
- Multi-Family
Est. Annual Taxes
- $6,848
Year Built
- Home Under Construction
Lot Details
- 0.49 Acre Lot
- On Golf Course
- Cul-De-Sac
- Southern Exposure
- Interior Lot
- Sprinkler System
- Landscaped with Trees
HOA Fees
- $243 Monthly HOA Fees
Parking
- 2 Car Garage
Home Design
- Duplex
- Frame Construction
- Composition Roof
- Composition Shingle Roof
- Metal Roof
- Wood Siding
- Stone Siding
Interior Spaces
- 3,067 Sq Ft Home
- 2-Story Property
- Ceiling Fan
- Gas Fireplace
- Crawl Space
- Laundry Room
- Property Views
Kitchen
- Oven
- Range
- Microwave
- Freezer
- Dishwasher
Bedrooms and Bathrooms
- 4 Bedrooms
- Primary Bedroom on Main
Outdoor Features
- Outdoor Pool
- Lake, Pond or Stream
- Tennis Courts
- Patio
Location
- Mineral Rights Excluded
Utilities
- Forced Air Heating and Cooling System
- Heating System Uses Natural Gas
- Water Rights Not Included
- Cable TV Available
Listing and Financial Details
- Property Available on 1/6/25
- Assessor Parcel Number 239320404031
Community Details
Overview
- Association fees include contingency fund, sewer, snow removal, ground maintenance
- Aspen Glen Subdivision
- Electric Vehicle Charging Station
Recreation
- Snow Removal
Security
- Gated Community
Map
Home Values in the Area
Average Home Value in this Area
Tax History
| Year | Tax Paid | Tax Assessment Tax Assessment Total Assessment is a certain percentage of the fair market value that is determined by local assessors to be the total taxable value of land and additions on the property. | Land | Improvement |
|---|---|---|---|---|
| 2024 | $6,848 | $83,700 | $83,700 | $0 |
| 2023 | $6,848 | $83,700 | $83,700 | $0 |
| 2022 | $2,052 | $23,200 | $23,200 | $0 |
| 2021 | $2,022 | $23,200 | $23,200 | $0 |
| 2020 | $1,924 | $23,200 | $23,200 | $0 |
| 2019 | $1,940 | $23,200 | $23,200 | $0 |
| 2018 | $2,769 | $33,350 | $33,350 | $0 |
| 2017 | $2,658 | $33,350 | $33,350 | $0 |
| 2016 | $2,234 | $27,550 | $27,550 | $0 |
| 2015 | $2,263 | $27,550 | $27,550 | $0 |
| 2014 | -- | $14,500 | $14,500 | $0 |
Property History
| Date | Event | Price | List to Sale | Price per Sq Ft |
|---|---|---|---|---|
| 05/19/2025 05/19/25 | Price Changed | $2,500,000 | 0.0% | $815 / Sq Ft |
| 05/19/2025 05/19/25 | For Sale | $2,500,000 | 0.0% | $815 / Sq Ft |
| 02/21/2025 02/21/25 | Off Market | $2,499,999 | -- | -- |
| 02/22/2024 02/22/24 | For Sale | $2,499,999 | 0.0% | $815 / Sq Ft |
| 02/21/2024 02/21/24 | Off Market | $2,499,999 | -- | -- |
| 02/21/2023 02/21/23 | For Sale | $2,499,999 | -- | $815 / Sq Ft |
Purchase History
| Date | Type | Sale Price | Title Company |
|---|---|---|---|
| Warranty Deed | $301,000 | None Listed On Document | |
| Warranty Deed | $237,500 | Pct | |
| Warranty Deed | $127,500 | -- | |
| Deed | $185,300 | -- |
Mortgage History
| Date | Status | Loan Amount | Loan Type |
|---|---|---|---|
| Previous Owner | $166,250 | Purchase Money Mortgage | |
| Previous Owner | $95,625 | Purchase Money Mortgage |
Source: Aspen Glenwood MLS
MLS Number: 178285
APN: R830075
- 48 Upland Unit 2
- 65 Upland Unit 2
- 65 Upland Unit 1
- 52 Puma
- 80 Elk Track Ln
- 54 Thunderstorm Cir
- 49 Alpen Glo Ln
- 289 Sweet Grass Dr
- 81 River Park Ln
- 36 Alpen Glo Ln
- TBD Leonis Ln
- 137 Stonefly Dr
- 625 Brookie
- 0 River Glen Rd
- 21 Tellico Ct
- 139 River Glen
- TBD Bald Eagle Way
- 34 Mariposa
- 42 Midland Loop
- 70 Golden Bear Dr Unit D2
- 15 Elk Track Ln
- 138 Club Lodge Dr Unit B
- 90 Cottage Dr
- 649 Saddleback Rd
- 640 Lincoln Ave Unit Basement
- 1117 Cara Ct
- 236 Paintbrush Way
- 627 N Bridge Dr
- 1124 Heritage Dr
- 525 Cactus Flats Rd
- 110 Bowles Dr
- 665 Callicotte Ranch Dr
- 253 Surrey St
- 14913 Highway 82 Unit 113
- 404 Stagecoach Ln
- 160 Equestrian Way
- 41 Choke Cherry Ct
- 712 Buckpoint Rd
- 579 Larkspur Dr
- 17 Dakota Ct




