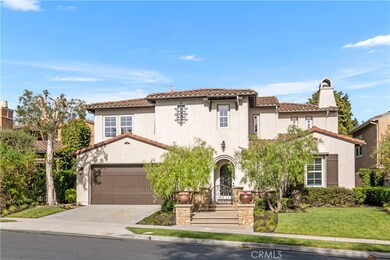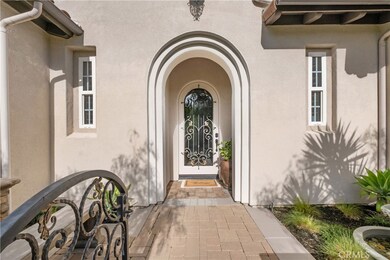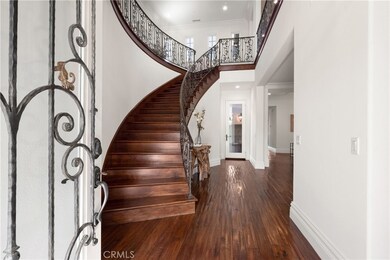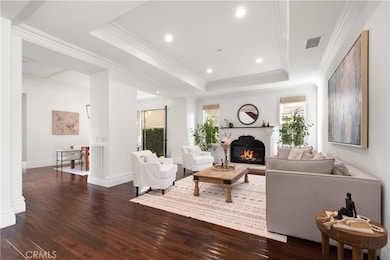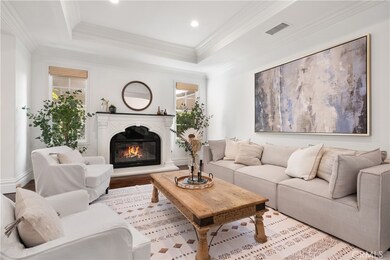
48 Via Divertirse San Clemente, CA 92673
Talega NeighborhoodHighlights
- Golf Course Community
- Solar Power System
- Panoramic View
- Vista Del Mar Elementary School Rated A
- Primary Bedroom Suite
- Updated Kitchen
About This Home
As of December 2024Experience a rare combination of luxury, privacy, and views in this highly upgraded San Clemente residence located in Talega’s esteemed Mirador collection. Sitting on a single loaded street this distinguished home is situated near a quiet green belt just steps away from miles of meandering hiking trails and coastal views. Embracing approx. 4,599 square feet this highly sought-after floor plan opens to an impressive towering entry featuring a semi-circular custom staircase leading you to the formal living and dining rooms. A downstairs office is tucked away for privacy with French doors looking on to a charming private courtyard with a fireplace. A separate casita can be used as an additional office, art studio, gym. There are five ensuite bedrooms (one on main level), five-and-one-half newly renovated baths, remodeled upstairs laundry room, and an upstairs bonus room. Entertain stylishly in the open concept family room that flows directly to a remodeled chef’s kitchen featuring marble counters, Sub-Zero refrigerator, Wolf range, dual ovens, warming tray, walk-in and butler pantries. Designer touches throughout include dark walnut hardwood flooring, crown molding, new carpet and custom built-ins. The luxurious primary suite has a private balcony to enjoy the picturesque hillside and city-light views and includes a fireplace, soaking tub, dual vanities, and a large custom closet. Enjoy outdoor living in the beautifully landscaped grounds with built-in barbecue, putting green, fountain and pergola for outdoor dining. Easily remove the backyard pavers to accommodate space for a future pool and spa. A notable addition is the fully-paid for solar panels. Talega amenities include an 18-hole Championship Golf Course, 19 miles of hiking trails, pools, tennis, parks and award winning K-8 Vista Del Mar Schools. Minutes away from San Clemente famous beaches and surf breaks.
Last Agent to Sell the Property
Coldwell Banker Realty Brokerage Phone: 949-412-8674 License #01482905 Listed on: 10/15/2024

Home Details
Home Type
- Single Family
Est. Annual Taxes
- $23,916
Year Built
- Built in 2005 | Remodeled
Lot Details
- 8,261 Sq Ft Lot
- Wrought Iron Fence
- Block Wall Fence
- Landscaped
- Sprinkler System
- Private Yard
HOA Fees
- $267 Monthly HOA Fees
Parking
- 3 Car Attached Garage
- 2 Open Parking Spaces
- Parking Storage or Cabinetry
- Parking Available
- Front Facing Garage
Property Views
- Panoramic
- Canyon
- Hills
- Park or Greenbelt
Home Design
- Mediterranean Architecture
- Turnkey
- Planned Development
- Slab Foundation
- Tile Roof
- Concrete Roof
- Copper Plumbing
- Stucco
Interior Spaces
- 4,599 Sq Ft Home
- 2-Story Property
- Open Floorplan
- Built-In Features
- Crown Molding
- High Ceiling
- Ceiling Fan
- Recessed Lighting
- Gas Fireplace
- Double Pane Windows
- Plantation Shutters
- Double Door Entry
- French Doors
- Family Room with Fireplace
- Family Room Off Kitchen
- Living Room with Fireplace
- Dining Room
- Home Office
- Loft
- Bonus Room
- Storage
Kitchen
- Updated Kitchen
- Breakfast Area or Nook
- Open to Family Room
- Breakfast Bar
- Walk-In Pantry
- Butlers Pantry
- Double Self-Cleaning Convection Oven
- Electric Oven
- Six Burner Stove
- Range Hood
- Microwave
- Ice Maker
- Water Line To Refrigerator
- Dishwasher
- Stone Countertops
- Disposal
Flooring
- Wood
- Carpet
- Tile
Bedrooms and Bathrooms
- 5 Bedrooms | 1 Main Level Bedroom
- Fireplace in Primary Bedroom
- Primary Bedroom Suite
- Walk-In Closet
- Remodeled Bathroom
- Stone Bathroom Countertops
- Makeup or Vanity Space
- Dual Vanity Sinks in Primary Bathroom
- Private Water Closet
- Soaking Tub
- Bathtub with Shower
- Walk-in Shower
Laundry
- Laundry Room
- Washer and Gas Dryer Hookup
Home Security
- Alarm System
- Carbon Monoxide Detectors
- Fire and Smoke Detector
- Fire Sprinkler System
Eco-Friendly Details
- Solar Power System
Outdoor Features
- Deck
- Covered patio or porch
- Outdoor Fireplace
- Exterior Lighting
- Outdoor Grill
- Rain Gutters
Schools
- Vista Del Mar Elementary And Middle School
- San Clemente High School
Utilities
- Two cooling system units
- Forced Air Zoned Heating and Cooling System
- Heating System Uses Natural Gas
- Underground Utilities
- 220 Volts
- Natural Gas Connected
- Central Water Heater
- Phone Available
- Cable TV Available
Listing and Financial Details
- Tax Lot 19
- Tax Tract Number 16252
- Assessor Parcel Number 70136235
- $6,984 per year additional tax assessments
- Seller Considering Concessions
Community Details
Overview
- Talega Maint Association, Phone Number (855) 947-2636
- Tmc HOA
- Built by William Lyon
- Mirador Subdivision
Amenities
- Outdoor Cooking Area
- Community Barbecue Grill
- Picnic Area
- Clubhouse
- Meeting Room
Recreation
- Golf Course Community
- Tennis Courts
- Community Pool
- Park
- Water Sports
- Hiking Trails
- Bike Trail
Ownership History
Purchase Details
Home Financials for this Owner
Home Financials are based on the most recent Mortgage that was taken out on this home.Purchase Details
Home Financials for this Owner
Home Financials are based on the most recent Mortgage that was taken out on this home.Purchase Details
Purchase Details
Home Financials for this Owner
Home Financials are based on the most recent Mortgage that was taken out on this home.Purchase Details
Home Financials for this Owner
Home Financials are based on the most recent Mortgage that was taken out on this home.Purchase Details
Purchase Details
Home Financials for this Owner
Home Financials are based on the most recent Mortgage that was taken out on this home.Purchase Details
Home Financials for this Owner
Home Financials are based on the most recent Mortgage that was taken out on this home.Similar Homes in San Clemente, CA
Home Values in the Area
Average Home Value in this Area
Purchase History
| Date | Type | Sale Price | Title Company |
|---|---|---|---|
| Grant Deed | $2,762,500 | First American Title Company | |
| Grant Deed | $1,490,000 | First American Title Ins Co | |
| Interfamily Deed Transfer | -- | None Available | |
| Interfamily Deed Transfer | -- | Accommodation | |
| Grant Deed | $1,250,000 | First American Title Company | |
| Interfamily Deed Transfer | -- | -- | |
| Interfamily Deed Transfer | -- | -- | |
| Grant Deed | $1,316,500 | Fidelity National Title |
Mortgage History
| Date | Status | Loan Amount | Loan Type |
|---|---|---|---|
| Open | $2,000,000 | New Conventional | |
| Previous Owner | $1,100,000 | Adjustable Rate Mortgage/ARM | |
| Previous Owner | $150,000 | Credit Line Revolving | |
| Previous Owner | $978,750 | New Conventional | |
| Previous Owner | $999,500 | New Conventional | |
| Previous Owner | $403,000 | Credit Line Revolving | |
| Previous Owner | $350,000 | Credit Line Revolving | |
| Previous Owner | $999,900 | Fannie Mae Freddie Mac |
Property History
| Date | Event | Price | Change | Sq Ft Price |
|---|---|---|---|---|
| 12/04/2024 12/04/24 | Sold | $2,762,500 | -0.5% | $601 / Sq Ft |
| 11/03/2024 11/03/24 | Pending | -- | -- | -- |
| 10/15/2024 10/15/24 | For Sale | $2,775,000 | 0.0% | $603 / Sq Ft |
| 07/09/2022 07/09/22 | Rented | $9,000 | 0.0% | -- |
| 06/28/2022 06/28/22 | Off Market | $9,000 | -- | -- |
| 06/06/2022 06/06/22 | For Rent | $9,000 | 0.0% | -- |
| 11/22/2017 11/22/17 | Sold | $1,490,000 | -3.8% | $324 / Sq Ft |
| 10/12/2017 10/12/17 | Pending | -- | -- | -- |
| 09/28/2017 09/28/17 | Price Changed | $1,549,000 | -3.1% | $337 / Sq Ft |
| 09/13/2017 09/13/17 | For Sale | $1,599,000 | +7.3% | $348 / Sq Ft |
| 09/11/2017 09/11/17 | Off Market | $1,490,000 | -- | -- |
| 09/10/2017 09/10/17 | For Sale | $1,599,000 | +7.3% | $348 / Sq Ft |
| 09/09/2017 09/09/17 | Off Market | $1,490,000 | -- | -- |
| 09/07/2017 09/07/17 | Price Changed | $1,599,000 | -1.6% | $348 / Sq Ft |
| 07/16/2017 07/16/17 | For Sale | $1,625,000 | 0.0% | $353 / Sq Ft |
| 01/17/2017 01/17/17 | Rented | $6,200 | -4.5% | -- |
| 01/07/2017 01/07/17 | Under Contract | -- | -- | -- |
| 12/12/2016 12/12/16 | For Rent | $6,495 | 0.0% | -- |
| 06/21/2013 06/21/13 | Sold | $1,250,000 | +2.0% | $272 / Sq Ft |
| 02/21/2013 02/21/13 | Pending | -- | -- | -- |
| 02/15/2013 02/15/13 | For Sale | $1,225,000 | -- | $266 / Sq Ft |
Tax History Compared to Growth
Tax History
| Year | Tax Paid | Tax Assessment Tax Assessment Total Assessment is a certain percentage of the fair market value that is determined by local assessors to be the total taxable value of land and additions on the property. | Land | Improvement |
|---|---|---|---|---|
| 2024 | $23,916 | $1,662,122 | $718,588 | $943,534 |
| 2023 | $23,357 | $1,629,532 | $704,498 | $925,034 |
| 2022 | $23,238 | $1,597,581 | $690,684 | $906,897 |
| 2021 | $22,779 | $1,566,256 | $677,141 | $889,115 |
| 2020 | $22,466 | $1,550,196 | $670,197 | $879,999 |
| 2019 | $21,968 | $1,519,800 | $657,055 | $862,745 |
| 2018 | $21,549 | $1,490,000 | $644,171 | $845,829 |
| 2017 | $19,784 | $1,326,299 | $494,724 | $831,575 |
| 2016 | $20,083 | $1,300,294 | $485,024 | $815,270 |
| 2015 | $20,177 | $1,280,763 | $477,739 | $803,024 |
| 2014 | $19,817 | $1,255,675 | $468,381 | $787,294 |
Agents Affiliated with this Home
-
Carrie Ann Ibert

Seller's Agent in 2024
Carrie Ann Ibert
Coldwell Banker Realty
(949) 412-8674
7 in this area
24 Total Sales
-
Adam Trejo
A
Buyer's Agent in 2024
Adam Trejo
Inhabit Real Estate
(949) 482-3999
14 in this area
41 Total Sales
-
Doug Echelberger

Buyer Co-Listing Agent in 2024
Doug Echelberger
Inhabit Real Estate
(949) 463-0400
130 in this area
406 Total Sales
-
Dave Csira

Seller's Agent in 2017
Dave Csira
Cove Canyon Realty
(949) 500-3283
5 in this area
42 Total Sales
-
Britt Cottrill

Buyer's Agent in 2013
Britt Cottrill
Coldwell Banker Realty
(949) 939-8670
6 in this area
21 Total Sales
Map
Source: California Regional Multiple Listing Service (CRMLS)
MLS Number: OC24211093
APN: 701-362-35
- 27 Calle Canella
- 6 Calle Verdadero
- 12 Via Alcamo
- 24 Via Carina
- 11 Calle Careyes
- 25 Via Huelva
- 33 Via Huelva
- 35 Calle Careyes
- 6312 Camino Marinero
- 47 Via Alcamo
- 53 Calle Careyes
- 6121 Camino Forestal
- 6202 Colina Pacifica
- 5748 Calle Polvorosa
- 40 Calle Mattis
- 107 Plaza Via Sol
- 1641 Via Tulipan
- 2035 Via Vina
- 4505 Cresta Babia
- 306 Camino Mira Monte


