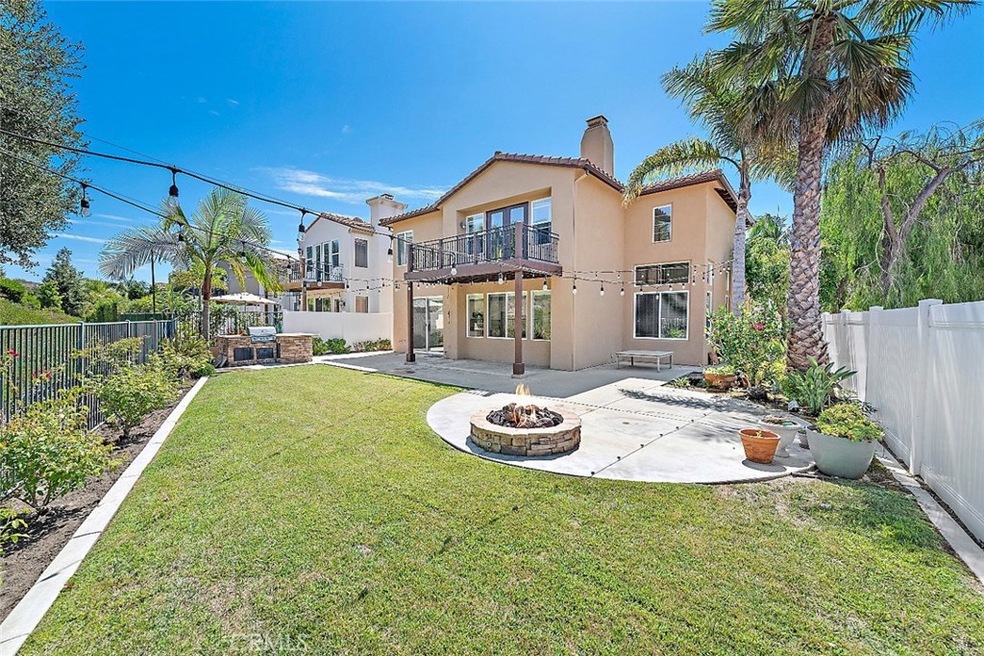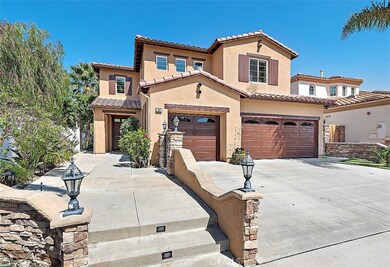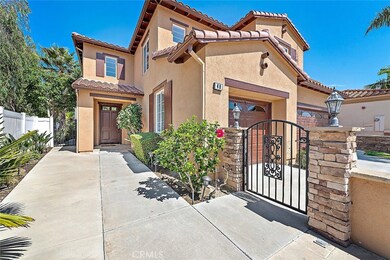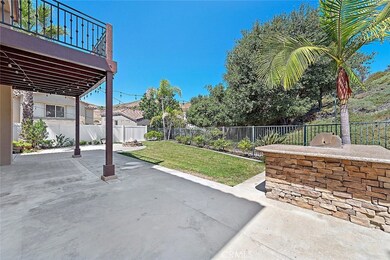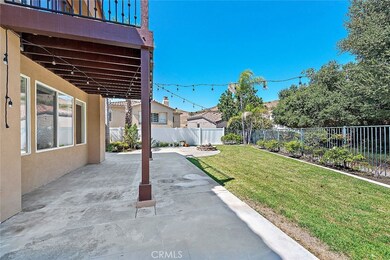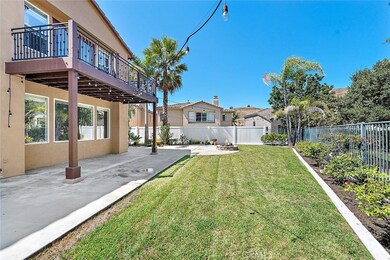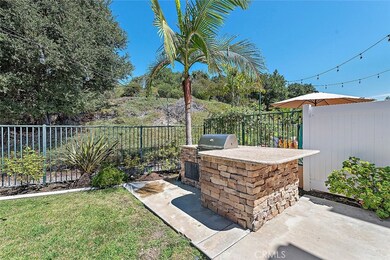
48 Via Sonrisa San Clemente, CA 92673
Highlights
- Primary Bedroom Suite
- Panoramic View
- Deck
- Truman Benedict Elementary School Rated A
- Gated Community
- Property is near a park
About This Home
As of January 2020Beyond the gated entrance of Rancho San Clemente’s prestigious Pacific Crest collection, this generously proportioned luxury home hosts an array of first-class appointments. Handsome exterior architecture complements a private side entrance, a large driveway leading to a three-car garage, and grounds that extend about 6,078 square feet. Two-story ceilings create a dramatic impression in the entry and formal living room, with an elegant staircase stealing the scene. Formal dining is enriched by access to a dry bar, and the open family and kitchen area provides a great setting for informal gatherings, with a media niche and a fireplace with mantle and stone surrounds lending style. New stainless steel KitchenAid appliances, including a double oven and a five-burner cooktop, shine in a kitchen with white cabinetry, granite countertops with full backsplash, an island, pantry and breakfast nook. The first floor is home to one of five bedrooms, with three baths, an intimate loft with built-ins, designer paint, a laundry chute and a rich blend of tile, wood and carpet featured in 2,908 square feet. Double doors open to a refined master suite that displays a walk-in closet with built-ins, a sit-down vanity, dual sinks, a soaking tub and separate shower. Accessed via French doors, the master suite deck offers hill views and overlooks the backyard below, where a covered patio, large lawn, built-in BBQ island and fire pit embellish outdoor fun and relaxation.
Last Agent to Sell the Property
Inhabit Collective License #01176379 Listed on: 09/05/2019
Last Buyer's Agent
Linda Brennock
Coldwell Banker Realty License #00445105

Home Details
Home Type
- Single Family
Est. Annual Taxes
- $9,647
Year Built
- Built in 1998
Lot Details
- 6,078 Sq Ft Lot
- Wrought Iron Fence
- Vinyl Fence
- Landscaped
- Paved or Partially Paved Lot
- Level Lot
- Sprinkler System
- Private Yard
- Lawn
- Back Yard
HOA Fees
- $180 Monthly HOA Fees
Parking
- 3 Car Direct Access Garage
- 6 Open Parking Spaces
- Parking Storage or Cabinetry
- Parking Available
- Front Facing Garage
- Side by Side Parking
- Two Garage Doors
- Driveway Level
Property Views
- Panoramic
- Hills
- Neighborhood
Home Design
- Spanish Architecture
- Turnkey
- Planned Development
- Spanish Tile Roof
- Stucco
Interior Spaces
- 2,908 Sq Ft Home
- Built-In Features
- Dry Bar
- Two Story Ceilings
- Recessed Lighting
- Decorative Fireplace
- Raised Hearth
- Fireplace Features Masonry
- Gas Fireplace
- Double Pane Windows
- Blinds
- Window Screens
- Sliding Doors
- Panel Doors
- Entryway
- Family Room with Fireplace
- Family Room Off Kitchen
- Living Room
- Dining Room
Kitchen
- Breakfast Area or Nook
- Open to Family Room
- Double Self-Cleaning Convection Oven
- Electric Oven
- Gas Cooktop
- Microwave
- Dishwasher
- Kitchen Island
- Granite Countertops
- Disposal
Flooring
- Wood
- Carpet
- Tile
Bedrooms and Bathrooms
- 5 Bedrooms | 1 Main Level Bedroom
- Primary Bedroom Suite
- Walk-In Closet
- 3 Full Bathrooms
- Tile Bathroom Countertop
- Makeup or Vanity Space
- Dual Sinks
- Dual Vanity Sinks in Primary Bathroom
- Private Water Closet
- Soaking Tub
- Bathtub with Shower
- Separate Shower
- Linen Closet In Bathroom
- Closet In Bathroom
Laundry
- Laundry Room
- Laundry Chute
- Washer and Gas Dryer Hookup
Home Security
- Carbon Monoxide Detectors
- Fire and Smoke Detector
- Fire Sprinkler System
Outdoor Features
- Balcony
- Deck
- Covered patio or porch
- Fireplace in Patio
- Outdoor Fireplace
- Fire Pit
- Exterior Lighting
- Outdoor Grill
- Rain Gutters
Location
- Property is near a park
- Suburban Location
Schools
- Truman Benedict Elementary School
- Ayers Middle School
- San Clemente High School
Utilities
- Forced Air Heating and Cooling System
- Vented Exhaust Fan
- Natural Gas Connected
- Phone Available
- Cable TV Available
Listing and Financial Details
- Tax Lot 5
- Tax Tract Number 15265
- Assessor Parcel Number 68827115
Community Details
Overview
- Pacifica Association, Phone Number (949) 661-7767
- Maintained Community
- Foothills
Security
- Controlled Access
- Gated Community
Ownership History
Purchase Details
Purchase Details
Home Financials for this Owner
Home Financials are based on the most recent Mortgage that was taken out on this home.Purchase Details
Home Financials for this Owner
Home Financials are based on the most recent Mortgage that was taken out on this home.Purchase Details
Home Financials for this Owner
Home Financials are based on the most recent Mortgage that was taken out on this home.Purchase Details
Home Financials for this Owner
Home Financials are based on the most recent Mortgage that was taken out on this home.Purchase Details
Home Financials for this Owner
Home Financials are based on the most recent Mortgage that was taken out on this home.Purchase Details
Home Financials for this Owner
Home Financials are based on the most recent Mortgage that was taken out on this home.Purchase Details
Home Financials for this Owner
Home Financials are based on the most recent Mortgage that was taken out on this home.Purchase Details
Home Financials for this Owner
Home Financials are based on the most recent Mortgage that was taken out on this home.Purchase Details
Home Financials for this Owner
Home Financials are based on the most recent Mortgage that was taken out on this home.Similar Home in San Clemente, CA
Home Values in the Area
Average Home Value in this Area
Purchase History
| Date | Type | Sale Price | Title Company |
|---|---|---|---|
| Grant Deed | -- | None Listed On Document | |
| Grant Deed | $887,500 | Old Republic Title Company | |
| Interfamily Deed Transfer | -- | Equity Title Orange County-I | |
| Grant Deed | $840,000 | Equity Title Orange County-I | |
| Grant Deed | $765,000 | Fidelity National Title Co | |
| Trustee Deed | $653,588 | None Available | |
| Interfamily Deed Transfer | -- | North American Title Co | |
| Interfamily Deed Transfer | -- | -- | |
| Interfamily Deed Transfer | $750,000 | Ticor Title Company | |
| Grant Deed | $394,500 | First American Title Ins |
Mortgage History
| Date | Status | Loan Amount | Loan Type |
|---|---|---|---|
| Previous Owner | $719,747 | New Conventional | |
| Previous Owner | $710,000 | New Conventional | |
| Previous Owner | $667,000 | Adjustable Rate Mortgage/ARM | |
| Previous Owner | $672,000 | Adjustable Rate Mortgage/ARM | |
| Previous Owner | $579,500 | New Conventional | |
| Previous Owner | $581,500 | New Conventional | |
| Previous Owner | $596,000 | New Conventional | |
| Previous Owner | $612,000 | Purchase Money Mortgage | |
| Previous Owner | $720,500 | Purchase Money Mortgage | |
| Previous Owner | $75,000 | Credit Line Revolving | |
| Previous Owner | $682,500 | Stand Alone First | |
| Previous Owner | $600,000 | Purchase Money Mortgage | |
| Previous Owner | $35,000 | Credit Line Revolving | |
| Previous Owner | $315,413 | No Value Available |
Property History
| Date | Event | Price | Change | Sq Ft Price |
|---|---|---|---|---|
| 01/24/2020 01/24/20 | Sold | $887,500 | -6.5% | $305 / Sq Ft |
| 12/10/2019 12/10/19 | Pending | -- | -- | -- |
| 10/30/2019 10/30/19 | Price Changed | $949,000 | -2.7% | $326 / Sq Ft |
| 09/27/2019 09/27/19 | Price Changed | $975,000 | -2.0% | $335 / Sq Ft |
| 09/05/2019 09/05/19 | For Sale | $995,000 | +18.5% | $342 / Sq Ft |
| 04/23/2014 04/23/14 | Sold | $840,000 | -1.1% | $280 / Sq Ft |
| 02/19/2014 02/19/14 | Price Changed | $849,000 | -3.0% | $283 / Sq Ft |
| 01/24/2014 01/24/14 | For Sale | $875,000 | -- | $292 / Sq Ft |
Tax History Compared to Growth
Tax History
| Year | Tax Paid | Tax Assessment Tax Assessment Total Assessment is a certain percentage of the fair market value that is determined by local assessors to be the total taxable value of land and additions on the property. | Land | Improvement |
|---|---|---|---|---|
| 2024 | $9,647 | $951,577 | $561,707 | $389,870 |
| 2023 | $9,443 | $932,919 | $550,693 | $382,226 |
| 2022 | $9,263 | $914,627 | $539,895 | $374,732 |
| 2021 | $9,085 | $896,694 | $529,309 | $367,385 |
| 2020 | $9,470 | $941,548 | $555,959 | $385,589 |
| 2019 | $9,282 | $923,087 | $545,058 | $378,029 |
| 2018 | $9,103 | $904,988 | $534,371 | $370,617 |
| 2017 | $8,924 | $887,244 | $523,894 | $363,350 |
| 2016 | $8,752 | $869,848 | $513,622 | $356,226 |
| 2015 | $8,619 | $856,783 | $505,907 | $350,876 |
| 2014 | $8,084 | $803,627 | $440,024 | $363,603 |
Agents Affiliated with this Home
-

Seller's Agent in 2020
Doug Echelberger
Inhabit Collective
(949) 463-0400
400 Total Sales
-

Seller Co-Listing Agent in 2020
Blake Finnila
Pacific Sothebys
(949) 697-2781
13 Total Sales
-
L
Buyer's Agent in 2020
Linda Brennock
Coldwell Banker Realty
-

Seller's Agent in 2014
Michael Boyd
Coldwell Banker Realty
(949) 661-9355
39 Total Sales
-
R
Buyer's Agent in 2014
Robin Milonakis
Robin Milonakis Realty
Map
Source: California Regional Multiple Listing Service (CRMLS)
MLS Number: OC19211027
APN: 688-271-15
- 38 Via Sonrisa
- 53 Via Palacio
- 2515 Costero Magestuoso
- 1711 Colina Terrestre
- 61 Via Almeria
- 62 Via Almeria
- 114 Via Monte Picayo
- 4505 Cresta Babia
- 2818 Via Blanco
- 1068 Calle Del Cerro Unit 1521
- 1042 Calle Del Cerro Unit 206
- 2305 Via Zafiro
- 1062 Calle Del Cerro Unit 1222
- 1052 Calle Del Cerro Unit 705
- 15 Segovia
- 1040 Calle Del Cerro Unit 101
- 1044 Calle Del Cerro Unit 301
- 1046 Calle Del Cerro Unit 408
- 2009 Via Aguila
- 2122 Via Aguila Unit 200
